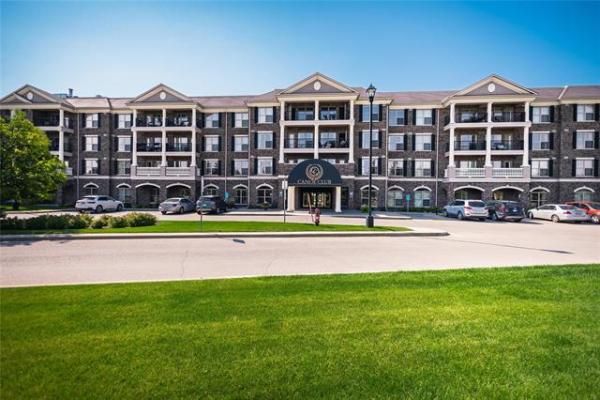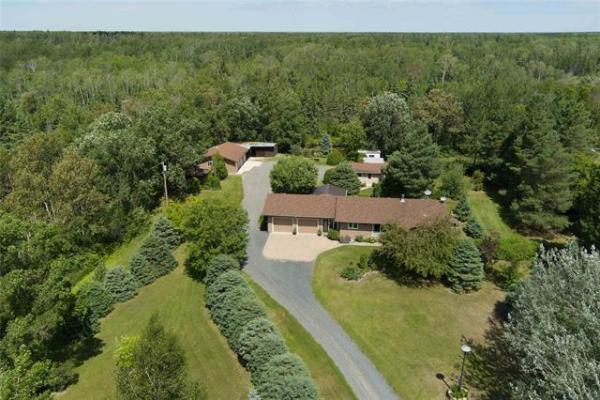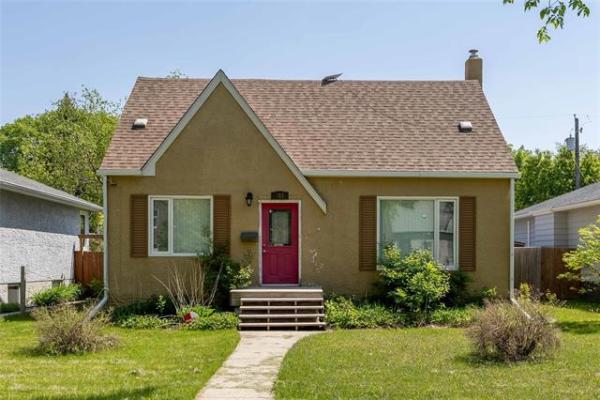QUESTION: I wonder if you could supply me with a quick answer to a footing question.
We bought a cabin 10 years ago. The cabin was originally built on posts and pads. In order to prevent pest intrusion, they constructed an exterior pony wall. Prior to the construction of the wall, they poured an exterior footing, probably enclosing the existing pads. The footing is two feet wide and about eight inches thick.
We have recently survived the extensive flooding that occurred on Lake Manitoba. The government is assisting financially and we are planning to lift the building next spring. We have already received one downward revision as to the new minimum height to which I must raise the cabin.
The advice I am seeking is whether I can pour over the existing footing with an additional six inches of concrete so I can raise the landscaping around the building by six inches. The existing footing is of sound construction except for one corner. Any tips would be greatly appreciated.
Fred Hartman
ANSWER: I imagine there are lots of cottage and homeowners like you who have been affected by this year's flooding along the shores of Lake Manitoba, but your cabin may be in better shape than others. If there is little water damage to the building, other than the old pony wall, then repairs may be fairly easy. The benefit of lifting the building is you can improve the foundation structure and hopefully the government financial assistance will be enough to allow you to do the job properly.
Many cottages in the Interlake region are built on a footing poured on grade, like yours. Some of these have short wooden pony walls or knee walls installed over the footings, while others may have a concrete or concrete-block grade beam in that location.
Many of these work relatively well in supporting the structure above, but others may be subject to major seasonal movement due to soil expansion and frost heaving. You should be proactive and have the soil evaluated by a geotechnical engineer before doing any major foundation repairs and levelling. The existing soil may have supported your cabin well for many years, but this may have changed due to the recent flooding.
It does not make sense to attempt any major structural repairs if the soil below and around the existing footing will no longer properly support your summer home without major movement. If the soil is found to be incompatible with the old footing design, alternative foundations methods, such as poured concrete piers, may be required.
If it is determined that the soil load-bearing capacity has not been significantly changed and your existing footing is still in decent condition, further repairs may be undertaken. Unfortunately, pouring another layer of concrete on top of the existing footing is a bad idea and will not solve your problem. You will not only have problems with proper bonding of the new concrete to the old, you may also have difficulty preventing moisture intrusion into the crawlspace if you raise the footing only as much as the surrounding soil.
A better alternative is to design and construct a new knee wall or grade beam that will be resistant to moisture damage and allow you to build up the existing grading as required.
The best option is to look at pouring a vertical grade beam of concrete in place of the existing support wall. That may sound odd, considering I just told you not to pour another layer on the footing, but the design of the new concrete wall is the key element.
A vertical grade beam, properly formed and poured in the centre of the existing footing, is a better way of raising your cabin because it can be properly secured and reinforced with rebar. Steel bolts or pins can be drilled into the centre of the existing footing and secured, which will extend upward into the concrete of the new grade beam. These can be tied to reinforcing steel bars used to make the grade beam stronger and prevent cracking. This will prevent the grade beam from moving laterally on the footing if excessive soil pressure or future flooding occurs.
This is also the best method for raising the cabin because the new concrete beam and footing could be covered with a waterproofing membrane after curing, which will prevent moisture in the crawlspace. This membrane will also allow you to raise the soil around the building to the required height without worrying about moisture damage to the new foundation.
If it's not practical or within your budget to pour a proper grade beam, one could alternatively be constructed out of pressure-treated wood or concrete block. While block has been used extensively in the past, I would recommend against it due to the added labour, cost and chance of movement due to the nature of the components.
A properly built and secured treated grade beam will be easier and less costly to build. This will have to be constructed of properly treated PWF lumber and plywood, and covered with proper damp-proofing material or waterproofing membrane to resist damage and leakage at the joints. This short wall will also have to be properly secured to the footing with fasteners strong enough to resist the added soil pressure from the raise in grade planned.
Finally, the top of this knee wall will have to be fastened to the floor of the existing cabin with steel strapping, or additional lateral framing installed, to prevent inward bowing in the future.
To provide you with the quick answer you requested: pouring a few centimetres of fresh concrete on top of the existing footing will not be sufficient to raise the grading around your cabin to meet the new government height requirements. Installation of a properly waterproofed and secured poured-concrete or pressure-treated grade beam is the best method to ensure your summer home is properly supported when raised.
Ari Marantz is the owner of Trained Eye Home Inspection Ltd. and the president of the Canadian Association of Home & Property Inspectors -- Manitoba (www.cahpi.mb.ca). Questions can be emailed to the address below. Ari can be reached at (204) 291-5358 or check out his website at www.trainedeye.ca
trainedeye@iname.com



