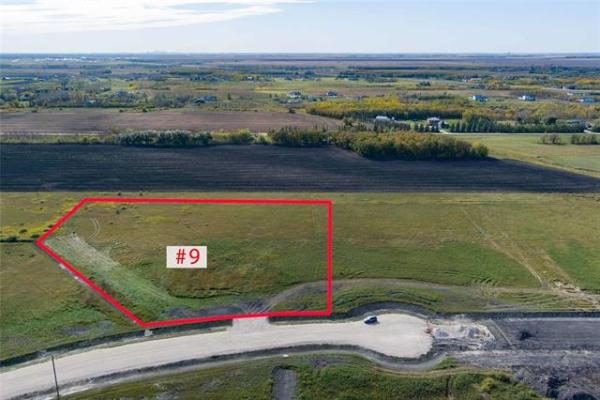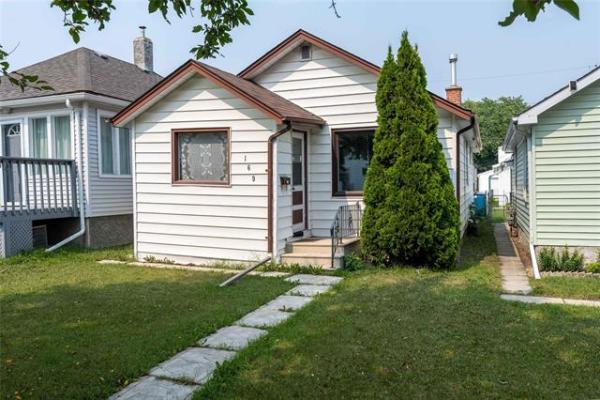QUESTION: I was reading an article about the proper foundation for Manitoba soil on the Internet and was directed to your site through the article. I have a small property in Matlock, close to Winnipeg Beach. We have spent the last few years prepping the property to build a cottage. That includes removing trees, an old concrete holding tank, tree stumps and other unwanted garbage.
We cannot seem to get a firm answer on what type of foundation to have. The cottage will be about 900 square feet. I have been told by the planning department in Selkirk that a spread form footing would do the trick. When I went back to ask more questions, they said it might be a good idea to have the foundation piled. But when I talk to the locals they say you don't need piles, a lot of cottages are on concrete footings; just keep the temperature under the cottage above freezing in winter.
I just cannot seem to get a firm answer from anybody in the village. We are trying not to be oversold and leaning towards a continuous spread form footing.
What do you think? Any insight would be helpful.
Thank you, Stephen.
ANSWER: You have posed an interesting question about a dilemma many people face when building a summer home or cottage. The typical construction methods employed with a deep foundation or crawlspace of a year-round home may not be necessary, depending on your proposed usage.
The answer to your question about the specific type of foundation required will depend on several factors, mainly its intended use -- whether you want to build this as a cottage for summer use only or as a fully insulated home usable in the winter as well.
If you're building a summer cottage, with minimal heating systems and plans to drain water lines before the winter, you may wish to build the cottage with an open area under the floor to allow easy access to plumbing drains, pumps and water supply pipes. Also, having the floor joists raised off the ground by a metre or so, with minimal obstructions, will allow the soil under the cottage to quickly dry after heavy rains or the spring melt. In that type of situation, a simple concrete spread footing supporting treated-wood posts below the main beams of the floor may be adequate.
If you want a mainly summer dwelling, but with the capabilities of year-round heating and use, you will have to go one step further. The footing on grade may still work, but you will have to build a fully insulated skirting or knee-wall around the perimeter of the cottage between the footing and the underside of the floor joists. This is necessary to install heaters under this area to prevent freezing of plumbing pipes in the winter.
In that type of scenario, you should also install a complete polyethylene vapour barrier over the dirt floor of the crawlspace to prevent moisture intrusion through the soil into the crawl space and house. As well, installation of summer vents or screens will be needed on all sides of the skirting to dry out moisture accumulated in the crawlspace over the heating season. These can be removable or covered with rigid foam insulation for the heating season to maintain heat for the crawl space in the winter months.
While both of the above construction methods will rely only on a concrete footing, essentially built on grade, they may still be subject to seasonal movement due to unstable soil or frost heaving. I agree that maintaining a heated crawlspace may help minimize movement of the footing, but it's not a guarantee that movement will not occur. Heaving due to frost, or dramatic moisture changes in the soil below the footing, is still quite likely. Depending on the location of your proposed summer home and the soil conditions, this may range from minor movement to major settlement, causing cracks in the footing and jamming doors in the building.
From experience with my own summer home, in a similar area near your proposed cottage, the footing method is quite reliable if installed properly. While we have experienced minor settlement with our own place, since I poured the reinforced footing and completed the cottage about 15 years ago it has not been severe enough to even require trimming doors. The only remediation needed was shimming of the knee-walls supporting the exterior walls above the footing.
Our fully insulated crawlspace has only been heated for a couple of winters after initial construction, which seemed to make little difference to the overall movement. What seems to be a bigger factor is the amount of snow and rain, which can affect expansion or contraction of the soil in and around the crawlspace.
Some of the mixed messages you are getting from the local planning department stems from debates that have gone on in various areas for many years. While many homes and cottages have been successfully built on footings, whether supporting a deep foundation or built on grade, movement is always a possibility. Because we have varying degrees of expansive clay soil for support of the footings, movement may vary from slight to extreme.
Drilling deep holes in this soil and pouring reinforced concrete piers, commonly called piles, for support of the building is always a superior system. The depth of the piers will ensure that frost heaving should be eliminated and sinking is unlikely, unless very poor soil conditions exist. For this reason, homes or cottages supported over top of this type of foundation are more stable.
As with many construction projects, the cost of building and affordability is always a factor. While installation of a simple concrete spread footing may be all that is required for a reasonably stable foundation, it will never be as reliable as deep concrete piers.
The building officials that have jurisdiction in your area will only require that construction meets the applicable building codes, but keep in mind that those are minimum standards and not best practices. It's always a good idea to go the extra step and install the better system, but you will have to decide whether the peace of mind associated with concrete piers is within your budget.
Ari Marantz is the owner of Trained Eye Home Inspection Ltd. and the President of the Canadian Association of Home & Property Inspectors - Manitoba (www.cahpi.mb.ca). Questions can be e-mailed to the address below. Ari can be reached at (204) 291-5358 or check out his website at www.trainedeye.ca.
trainedeye@iname.com




