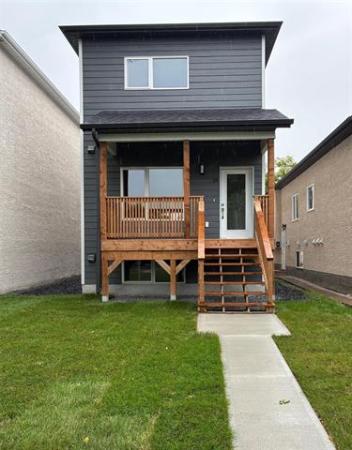QUESTION: I have a problem with large wall cracks which have all appeared this year. There were some existing cracks ascending from the corners of door frames, but now we have large ascending cracks which are a couple of millimetres wide in every doorway of the house. These are particularly noticeable along the centre of the house, which includes each corner of archways. The cracks are on both floors, corresponding to the same parts of the doors up and down.
Could this be a telepost problem? The house was built in 1967 and we have lived in it for the past eight years, but I'm worried the house feels like it may implode. The basement floor does not have any cracks, new or old, that I can see, but half of the basement has carpet.
I also have a concern that we have a lot of trees close to the house, two pine and a birch in the front yard. I realize we will have to get the house assessed, but need some ammunition or suggestions to persuade my husband. Although this all will be expensive, ignoring it will have consequences. Could you please give me suggestions of what the problem may be? Denny Elliott
ANSWER: I will do more than give you suggestions about the cause of your problems and will also try to eliminate your fear of your house imploding. While you're correct that things may have to be done to help minimize the cracking, you may be overestimating the cost or difficulty of the remediation.
While the cause of your excessive wall cracking is not a telepost problem, to be specific, they may actually be the solution.
The true cause of the suddenly increasing size of the cracks is the volatile weather patterns over the last few years, particularly the variability in precipitation. Last year, and continuing into the beginning of this one, we have experienced unusually dry and warmer than average weather. The recent late winter heat wave, which set all-time records, is a good example of this phenomenon. Because of these factors, the moisture content in the soil around and beneath our homes has dropped, in some cases dramatically.
As this soil dries out, it will shrink, which can cause movement in the foundations and footings that support your home. Because the interior footings support the middle of the house by holding up the teleposts and beam, this soil movement can certainly cause upward or downward movement in these structural components. These items support the interior portions of floors and walls, so when they move so will the walls. If the walls move up or down, cracks may appear or increase in size, just as you have seen.
The function of teleposts is to provide a supporting column for the beams, but also to integrate an adjustable component to the floor structure. Each telepost will contain a threaded rod, normally located at the top, that can be rotated in either direction to raise or lower the beam. This adjustment may be difficult when starting out if the post has been in place for a long time, but should become easier as more subtle adjustments are done.
The adjustments are normally done by using a large wrench, held in place on flattened sections of the treaded rod. This wrench may be manually turned, or initially hammered, to cause the rod to rotate in the direction desired. This adjustment should be done slowly, less than a single revolution at a time, over a period of weeks or months. That way, the floors and walls of the home will have time to adjust to their new positions without putting major stress on the various components. If the adjustments are done too quickly, larger cracks may appear in the walls and ceilings and floors may become very squeaky.
Telepost adjustment may be a fairly easy and straight-forward operation if the basement is unfinished. If the threaded sections are fully exposed, the beam mostly visible, and no basement walls are built, adjustment can be easily done.
The job can become much more complex, but still possible, if the basement is finished. If the posts have been closed in, openings will have to be made to allow access to the threaded rods. Also, if interior basement walls have been built, you must ensure they have a gap at the top or bottom to allow you to lower the posts as needed. Trimming or partial removal of basement wall and ceiling coverings may be needed to properly complete the adjustments.
The main consideration when deciding if and when telepost adjustment is required is to have a proper evaluation of the home. This review could be done by a CAHPI home inspector, if they have specific experience in this area, a professional structural engineer, or a competent general contractor.
Your decision on who to call may also depend on the factors previously mentioned. If the basement is wide open, an experienced foundation or general contractor may be able to take measurements and determine how much adjustment is needed and coordinate the work.
If everything is covered up, an inspector with specific experience in structural repairs or a structural engineer may be warranted to give further guidance on just what is involved in adjusting your floor system to minimize the cracks without causing further issues.
Either way, your house is not likely to collapse or cost you thousands of dollars in structural repairs to minimize the cracks in your walls. Good general maintenance, which includes regular inspection and periodic adjustment of teleposts, may be all you need.
Ari Marantz is the owner of Trained Eye Home Inspection Ltd. and the President of the Canadian Association of Home & Property Inspectors - Manitoba (www.cahpi.mb.ca). Questions can be e-mailed to the address below. Ari can be reached at (204) 291-5358 or check out his website at www.trainedeye.ca.
trainedeye@iname.com




