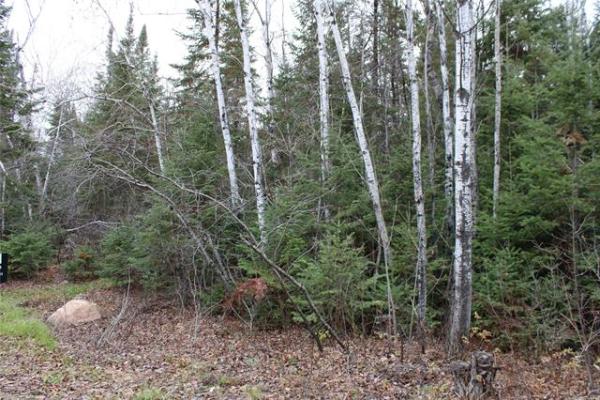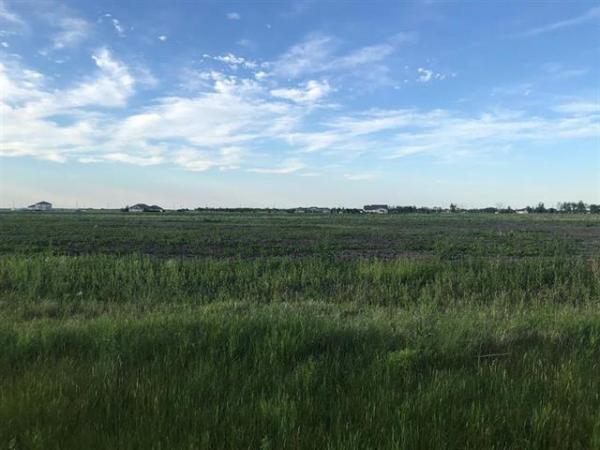QUESTION: We live in a storey-and-a-half wartime house, which is not insulated behind the knee walls upstairs. Four years ago we completely gutted the upstairs and added one-inch spacing next to the roof for air movement, then added fibreglass insulation and poly.
Our problem is in our chimney area. Our furnace is approximately 15 years old and the chimney passes thru a storage space behind the knee wall upstairs. In the winter we have tremendous melting of snow around the chimney, which runs down and dams and causes ice on the ground below. We will also sometimes, depending on the weather, have leaking ceilings next to the roof and sometimes through the windows, which we replaced four years ago.
Right now we have warm, moist household air in that storage space and the contractor did not put insulation right up against the chimney. He also did not seal off the plastic and air vent in between those joists, from either direction, coming down from the peak or from the eavestrough to the chimney.
How do we properly insulate around the chimney before it goes through the roof? We also have vinyl soffit, but it covers over a plywood soffit, which only has periodic holes cut into it for air circulation. Do you recommend removing the vinyl and taking off the plywood soffit, so that we have better air movement? Then we could replace the vinyl soffit.
Carol Schneider, Winnipeg
ANSWER: Questions about insulation, especially older storey-and-a-half homes, are among the most common I receive due to problems related to ice damming and leakage associated with this style of home. Every year, it seems, I do more and more inspections dedicated to solving this issue. It may be difficult to give you specific recommendations about insulating the neglected area around your chimney because that may not be the underlying cause of your problems.
I commend you for your attempts at adding new insulation and ventilation for the upper floor of your home to prevent moisture intrusion and ice damming, but it appears that the contractor did not do a proper or thorough job.
Unfortunately, allowing only one inch of space above the new fibreglass batts in the ceiling will not be sufficient ventilation. This minimal air space will do little to allow enough fresh air in to cool the roof deck sufficiently to prevent melting snow and ice damming. In fact, it may even cause additional moisture problems in the living space due to condensation in this small ceiling cavity.
This is one area contributing to the leakage you have seen, but may be much more difficult to fix than the area around the chimney and the uninsulated knee-wall areas.
If the chimney is an older brick one, it may be possible to insulate it along the warm side at the same time as the walls of the knee-wall spaces. It may be easier to use rigid foam insulation than fibreglass batts, which can be glued directly to the brick, as long as there are no large openings and your furnace has a proper metal chimney liner.
Ideally, the best way to insulate the chimney would be from the warm side rather than the knee-wall area. Again, as long as this is accessible it could be completely covered up to the roof area with rigid foam. The polyethylene air/vapour barrier from the newly insulated knee-wall would have to be sealed to the one over the chimney insulation and then it could be covered with the same wall covering material as the knee-walls. You may lose a few inches of living space around the chimney, but that should be well worth the added benefits.
While the chimney may be a source of warm air leakage contributing to the ice damming, the true problem appears to be in the knee-wall areas. If these areas are not well-insulated and sealed, large amounts of warm air can still infiltrate the knee-wall storage areas and between the rafters above.
The minimal insulation between the rafters in these closets will act the same as the new insulation in the sloped ceilings. It will be necessary to pull down any insulation in this area and insulate properly between the floor joists in the knee-wall areas to prevent air leakage and heat loss. The difficulty in this repair will depend on how much room there is to manoeuvre inside the small spaces.
It would probably be advantageous to add more ventilation to the soffits by removing the older vinyl ones, but that should not be the first area to concentrate on to prevent the ice damming and leakage in your home. Many older homes of your style have little or no connection between the soffits and the knee-wall areas, or the areas are blocked with older wood shavings or rock wool insulation. This may be difficult to remove to allow soffit ventilation, and should be your last priority. Adding ventilation on the roof and gable ends on the knee-wall areas after they have been properly insulated and sealed will turn them into proper attic spaces.
The problems you are still experiencing after the upgrades on your upper floor are due to improper placement of insulation in the sloped ceilings the lack of insulation and ventilation in the knee-wall areas, as well. Many contractors don't have sufficient building-science backgrounds to understand this complex issue and it appears you have found one that fits that category.
Unfortunately, the real solution may require removal of the poorly insulated ceilings and wall coverings and proper repairs, with attention to the walls and floors of the knee-wall attics as well as improved ventilation and air sealing in these areas.
Ari Marantz is the owner of Trained Eye Home Inspection Ltd. and the President of the Canadian Association of Home & Property Inspectors - Manitoba (www.cahpi.mb.ca). Questions can be emailed to the address below. Ari can be reached at (204) 291-5358 or check out his website at www.trainedeye.ca.
trainedeye@iname.com



