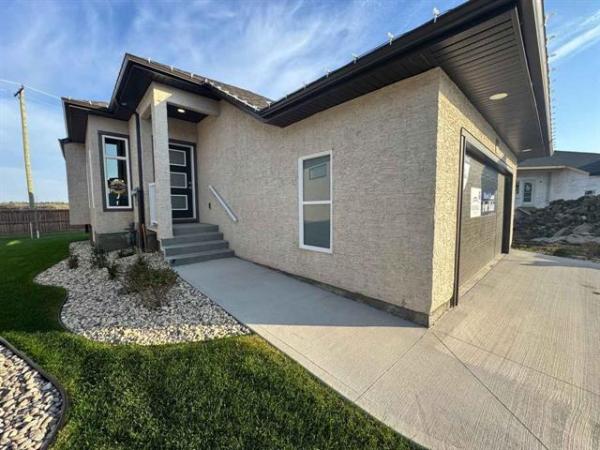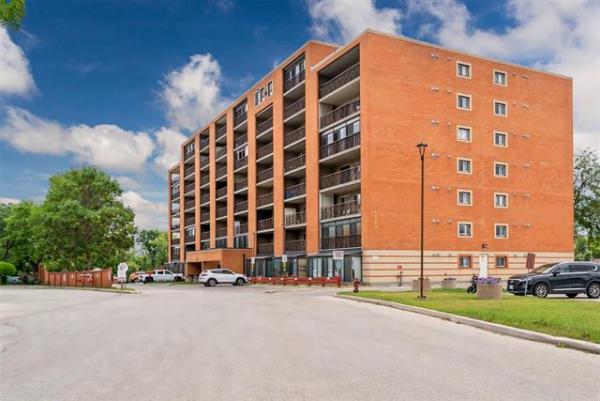QUESTION: We own a two-storey detached home built in the early '70s. We installed a high-efficiency furnace three years ago and noticed paint peeling from the soffits around the southern-facing side of the home shortly thereafter, as well as shingle damage. We have replaced the roof shingles and added additional roof vents but, during the process, noticed the second-storey wall of the house extends up to the roof between the attic and the soffit. This creates a triangular space running the full length of the house.
Some have said ventilation holes should be created through this wall to allow better air circulation. Can you please comment? Glyn Allen
ANSWER: Adding attic ventilation can often be a fairly simple task, but sometimes is tricky when you have a complex roof system. One thing that should rarely be attempted is to increase attic ventilation by putting holes or vents in walls, either interior or exterior. While the explanation for this may be quite complicated, it should be relatively easy to remember not to put vents in house walls.
Before we explore this issue further, I should add one exception to my earlier statement. The one area it is acceptable to install vents on an exterior wall is at a gable end, which is the triangular area under the peak of a gable roof. The reason this is acceptable is that this wall is not really a wall of the house, but the outside wall of the actual attic space.
There is debate about the effectiveness of gable vents, but I have found they can prevent some issues like you have experienced, especially in older homes with limited or no soffits. In that situation, installation of gable vents may be the only way to get reasonable airflow to allow proper ventilation of typical roof vents.
From your description, the triangular wall you are describing should be wedge-shaped and run above the lower part of the main-floor portion of the house. Other than the very top of this area, the wall has no connection to the upper floor attic. If you cut any openings or holes in this area, you will compromise the building envelope and leave the wall open to potential moisture damage.
If you have been successful in adding enough new soffit vents at the bottom of the upper floor roof, along with a sufficient number of roof vents near the peak, you will not need to touch this side area. If the soffits were filled or blocked with insulation in the attic, or the soffit ventilation is inadequate, a small vent may be possible at the very top of this gable end. However, this can only be verified by looking in the attic to ensure this location is proper.
There is a chance I am not interpreting your dilemma correctly, but I have seen many homes, often split-levels, with this type of roof configuration. If your home has a more complicated structure, then it may be even trickier to determine whether gable vents are warranted.
If there are any dormers, ventilation of the attic above those areas can be even more difficult, depending on design. Often, dormer roofs may be a lower slope than the rest of the home and may have limited room at the eaves for insulation and vents. In those cases, premature deterioration to roofing will be likely if major repairs are not undertaken. These can be done from the exterior when the roofing is upgraded, which may leave you out since you have recently changed the roofing.
To avoid a lengthy discussion about building-envelope issues, I will limit my comments to your question about attic ventilation. Having said that, there may be other factors at work that caused your roofing and moisture issues. Changing your furnace is one item you have noted that is definitely contributing to the problems. As well as improving the exterior and attic components, you should also strive to make changes in the interior of your home. These changes should primarily be lifestyle-related to reduce the relative humidity inside the living space.
Since you have tightened the building envelope in your home by eliminating the chimney from the old furnace, you are now keeping more warm air inside the living space. Within this warm air may be a considerable amount of moisture, which is leading to many of the problems you are experiencing. You will have to make a stronger attempt to reduce or remove the moisture from the living space. This can be done by using bathroom and kitchen exhaust fans more frequently and for longer periods of time to mechanically remove the damp air from those problematic areas. Also, setting the fan on your new furnace on continuous low speed will also help dry the air.
While it may have minimal impact, positive or negative, adding a gable vent is not done very often anymore. Cutting any other holes in exterior or interior walls to attempt to add ventilation to an attic will not only fail to achieve that goal, it may cause major damage. Improving existing ventilation at soffits and on the roof is the proper way to prevent further problems, so you may ignore recommendations that suggest otherwise.
Ari Marantz is the owner of Trained Eye Home Inspection Ltd. and the President of the Canadian Association of Home & Property Inspectors -- Manitoba (www.cahpi.mb.ca). Questions can be emailed to the address below. Ari can be reached at (204) 291-5358 or check out his website at www.trainedeye.ca.
trainedeye@iname.com



