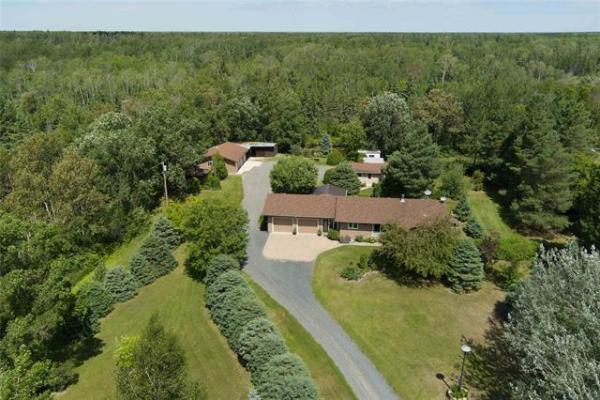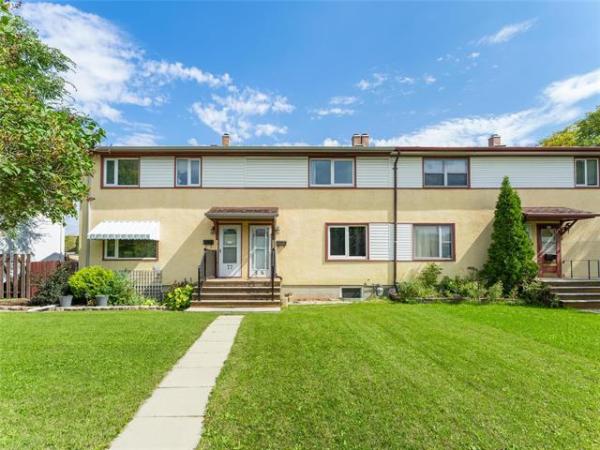QUESTION: I am an avid reader of your column and have gotten some excellent advice from the many questions asked over the years. My wife and I are slowly getting into the process of building a house and I was wondering if you could comment on the following items: Regular floor joist versus the new engineered floor joists; having a steel beam installed versus a wooden one; and, lastly, having a metal roof put on our new house versus conventional shingles. It seems there are many opinions on these items and sometimes it can get a little overwhelming.
Thank you, B. Bancken
ANSWER: With new building materials and systems appearing on the market every year, and with the high visibility of these on various home-improvement TV shows, it can be quite confusing when choosing what to include in a new home. It can be difficult to determine the benefits or drawbacks of these new materials without testing them for several years in our harsh climate.
Fortunately, you have asked about a couple of systems that have been in use in Canadian homes for quite some time, even though they may not be considered traditional materials.
While solid wood joists and beams, consisting primarily of fir, hemlock, spruce and pine, have been effectively used for decades in Canadian homes, there may be better alternatives that are now commonly used.
There are two major drawbacks to using traditional softwood lumber for floor systems in a new home. The first is what happens when these components dry out. Traditional framing lumber may be installed not long after harvesting, with minimal time for the milled wood to dry. Because of this, natural wood joists and beams have a tendency to shrink, warp, twist and crack. This can happen before or after installation, and can make it difficult to ensure floors are perfectly straight and level.
To help combat this phenomenon, lumber may be dried in a specialized kiln by the mill prior to shipping, which will minimize but not totally eliminate the possibility of excessive shrinkage.
The second drawback of using traditional lumber is an environmental concern. Douglas fir, because of its strength and durability, was the preferred framing material for floor systems for much of the 20th century, but now may be be difficult to obtain. This could be because of overharvesting, but it may also be due to environmental and cost considerations for lumber companies. It may be too costly, or may not meet current environmental standards, to access these trees for lumber production.
As a result, other softwoods with poorer structural properties, such as spruce and pine, have become the norm. While building standards adapted to this change in materials, the industry realized that unlimited use of even these materials was not environmentally sustainable.
To combat both of these main concerns, manufacturers looked for man-made solutions to improve the quality of floor systems while using less of our natural resources. Products were developed to address this are manufactured joists and beams, often called I-joists, TJIs or truss joists. While there are differences between manufacturers, these joists and beams are made from a combination of OSB, plywood and natural lumber.
These systems are considerably stronger than traditional lumber, while using only a fraction of the wood. They are constructed with exacting standards that ensure they are perfectly straight, with minimal or no shrinkage over time. The middle of the joist is comprised of very thin sheathing called OSB, combined with wider top and bottom plates made of traditional lumber or plywood. The OSB is made from wood chips, which may be a byproduct of softwood milling, or from lower-quality trees that would normally only be harvested for pulp and paper. These materials are bonded together using top-quality adhesives and high pressure to ensure they maintain their integrity over time.
If you decide to build your new home with an engineered floor system, you will have more flexibility in the design due to the increased strength of the manufactured joists. This will allow you to span greater distances without vertical supports. Using manufactured beams, or steel I-beams, will further allow you to increase the spans between supports, minimizing the number of teleposts in your basement. This allows for larger living spaces in the basement or lower level of the home, uninterrupted by posts of columns.
Metal roofing is very high-quality, with an unlimited life expectancy, but has not been commonly used in residential construction because of cost and appearance. While the added cost is likely an excellent investment, considering its longevity versus traditional asphalt shingles, many homeowners don't like the industrial look of many types of metal roofing. However, there are newer patterned styles of metal roofing that are much more attractive, with a more traditional shingle appearance, although these are even more costly.
While making choices about specific building materials for use in a new home can definitely be overwhelming, you have identified two systems that may be worth the additional costs involved.
The only thing to ensure with both the floor system and the roofing is that qualified professionals are enlisted to design and install these non-traditional materials. Manufactured floor systems are known as "engineered floor systems" for a reason. These must always be designed by a professional structural engineer and installed without deviation from that design unless modifications are approved by the engineer. Also, many roofers who install asphalt shingles may not have the expertise or experience to do a metal roof, so make sure you hire a company that specializes in installing these higher-quality materials.
Ari Marantz is the owner of Trained Eye Home Inspection Ltd. and the President of the Canadian Association of Home & Property Inspectors -- Manitoba (www.cahpi.mb.ca). Questions can be emailed to the address below. Ari can be reached at 204-291-5358 or check out his website at www.trainedeye.ca.
trainedeye@iname.com




