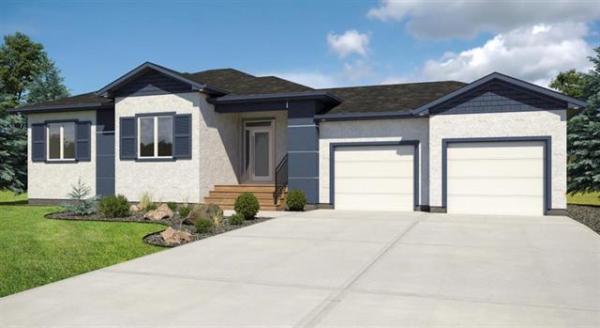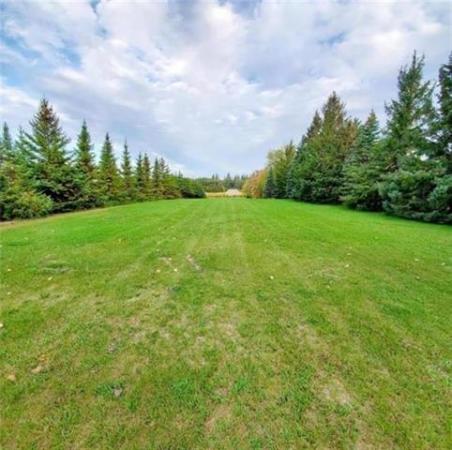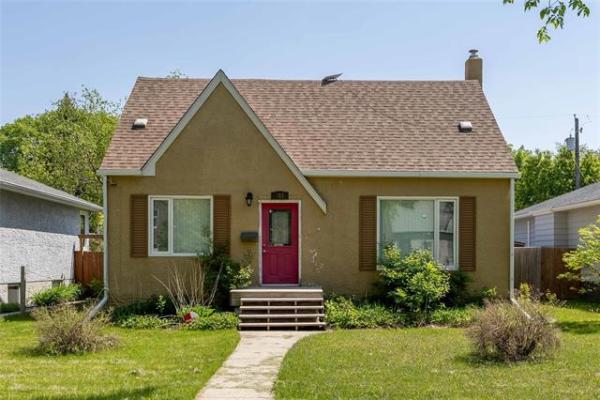QUESTION: We have a low-pitched roof that is covered not by tar and gravel, but a polyurethane foam covered with a polymer coating. Our problem is there is no vapour barrier in our ceiling, other than this roofing material itself. We discovered this when our eavestroughs were damaged and allowed water into the house, necessitating the removal of part of a wall. Since moisture can pass through the drywall ceiling into the roof space, the moisture seems to collect and, during the winter, it freezes there. Come spring, this moisture buildup melts and seeps down the exterior walls, staining the stucco.
Does this need to be fixed, and how soon? If so, how can this be fixed, seeing as the roof space is only about 20 centimetres deep? Stacy Swanson
A few years ago I purchased a bungalow, built in 1962. The roof has a very low slope and is approximately 1,600 square feet in size. It is covered with tar and gravel and appears to have been resurfaced at least once in the life of the house, with the second layer being placed on top of the original. It appears the only roof insulation exists on top of the decking, under the tar and gravel.
The inside of the house is all cathedral ceilings, with half of it being exposed beams, the other half Gyproc, with the ceiling about 20 centimetres lower than the exposed-beam half of the house. The roof has had extensive ice jams in the past, and a few areas on the roof are quite spongy. I intend to have the roof replaced with the torched-on membrane for low-pitched roofs recommended to me. I have asked the roofer to install the appropriate insulation.
The existing old roof has no ventilation whatsoever. I was told by the roofers that no ventilation is required, since the insulation is on the outside of the roof decking, under the torched-on material. Is that correct? I have always been led to believe that venting a roof is important. Peter Mingo
ANSWER: Low-pitched roofs on older homes often provide significant challenges for homeowners as they age and deteriorate. You both have similar situations, with different approaches to the roofing materials, but also with ice damming and moisture problems common to this style of home.
The more traditional tar and gravel roof is actually a series of thin layers of roofing felt, or impregnated paper, individually coated with hot tar. This provides a built-up roofing system that is durable and moisture-resistant. The rock cover is installed simply to protect the roofing from damaging ultraviolet light from the sun and mechanical damage from fallen debris or human traffic.
The other home, with the more modern blown-on foam insulation, has a thin membrane coating sprayed or mopped on to waterproof the surface and prevent deterioration of the foam from the elements.
Because both of these applications have the insulation installed on top of the roof cavity, which is only the space between the ceiling joists, there is no room or need for ventilation from the exterior. Both of these systems should have good air/vapour ratings, but the location of this air barrier is the concern.
If the polyurethane foam is high-density, the inner surface of it may be quite impenetrable to air. But if it's lower-density foam, which may have similar properties in relation to air intrusion to the expanded foam sheathing likely installed in the built-up roof, this may be the source of the problem. Neither of these types of foam will resist warm-air infiltration at the surface, and they can allow a significant amount of heat and water vapour into the insulation itself.
The way to stop ice damming and leakage in both homes is to install insulation with a higher air/vapour rating in the entire roof cavity below the existing insulation. This could be done by cutting several layers of rigid extruded polyurethane sheathing and gluing them between the ceiling joists. Better yet, blow in high-density polyurethane to fill the cavities and prevent any warm-air intrusion.
In the home where the plan is to replace the older, built-up roofing, new insulation can be added when the roofing is removed. For the more modern foam roof, partial removal of the drywall ceiling will be required, or drilling multiple holes, to allow foam installation from inside.
Ari Marantz is the owner of Trained Eye Home Inspection Ltd. and the president of the Canadian Association of Home & Property Inspectors -- Manitoba (www.cahpi.mb.ca). Questions can be emailed to the address below. Ari can be reached at 204-291-5358 or check out his website at www.trainedeye.ca
trainedeye@iname.com



