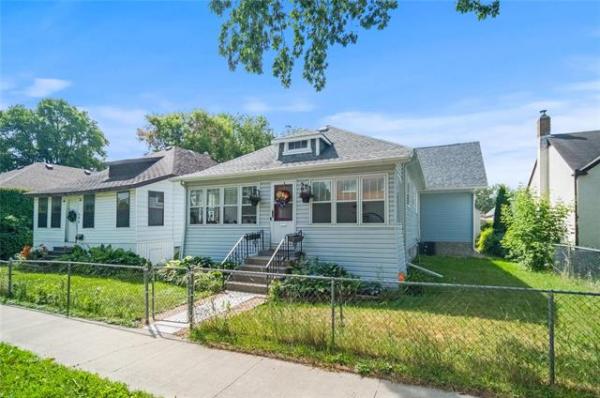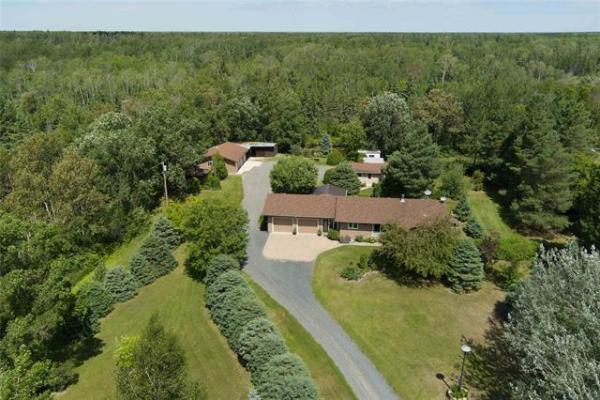QUESTION: Our home is roughly 25 years old with two sets of bow windows, with five separate panes, facing south and west in the living room/dining room. Also, we have an alcove where the buffet sits.
When we moved into the house there was wall-to-wall carpeting, which we have since replaced with hardwood. We're finding the floor area where the house juts out is freezing cold during the winter months. Other than being uncomfortable, we're afraid we're going to ruin the hardwood. How should the foundation of these areas be insulated? I have heard something about needing an airspace. Paul Roy
I have a cantilever, an overhang, in my kitchen. In the winter the kitchen floor is extremely cold, especially the approximately 21/2 feet closest to the wall. How can this be fixed? Barb Wild
ANSWER: This is a common issue faced by many homeowners in our cold climate. The nature of insulation and air-sealing requirements in modern homes makes it difficult to deal with floor systems that extend beyond the foundation walls. These floors are often cantilevered, which means the floor joists are longer, extending beyond the home's exterior walls.
It can be difficult to join the polyethylene air/vapour barrier on the inside of the exterior walls to the one inside the basement perimeter walls. The poly can be caulked and stapled to the floor joists and underside of the main-floor sheathing to achieve this goal. It's not a perfect solution, but it can provide a satisfactory air/vapour barrier if done well.
For a cantilevered section of floor, the location of this membrane can be tricky. The poly needs to be installed on the warm face of an insulated wall to be effective. If it's not, warm air can enter the wall building envelope and cause moisture problems. If it's located too deep into the insulation, or on the cold face of the wall, it can trap moisture in the wall cavity, prevent natural drying and allow rot and mould to grow.
The real issue occurs in the transition between the exterior wall and cantilevered floor. While the air/vapour barrier is installed on the inside of the house wall, it must also be installed on the warm side of the insulation that will be put in between the floor joists in the overhanging section.
To accommodate this requirement, the poly is often wrapped underneath the floor sheathing and the cavity beneath that is completely filled with batts of fibreglass insulation. This normally meets the requirements of a continuous air/vapour barrier, but leaves a large pocket filled with insulation. Because there is no heat or warm-air source that can penetrated this cavity, the entire area can be quite cold.
The solution is to remove some of the insulation from the cavity, allowing heated air from the basement to enter the area and warm the underside of the floor sheathing. This must be done while maintaining a sufficient amount of insulation on the inside of the bottom sheathing of the alcove floor and the rim joist.
But, then, what to do about the poly air/vapour barrier? The normal location isn't practical because it can trap warm air inside this floor cavity, where it can condense and cause moisture issues. Many builders will simply fill the entire cavity with insulation to avoid this conundrum, but that's why the floor is so cold.
This may all seem quite confusing, and it often provides a challenge for experienced builders and contractors. But there are a couple of possible solutions. The more conventional solution is to install rigid extruded polystyrene insulation on the underside and outside of the cantilever, or in between the bottom of the joists and inside the rim joist. In sufficient thickness, and with caulked seams, this may provide adequate thermal protection and a reasonable air/vapour barrier, while allowing enough space above for warm air to penetrate the cavity and warm the floor sheathing.
A newer approach is to use blown-in, high-density-foam insulation in the same locations, which allows for easier installation and more effective coverage.
The problem of cold floors in cantilevered sections or alcove floors where the support extends outside the foundation is quite common. The good news is the solution can be quite simple. Replacement of the original batt insulation with properly located rigid or blown-in foam insulation, which has an integral air/vapour barrier, will allow enough warm air to penetrate the cavity without causing a condensation/moisture problem.
Ari Marantz is the owner of Trained Eye Home Inspection Ltd. and the president of the Canadian Association of Home & Property Inspectors -- Manitoba (www.cahpi.mb.ca). Questions can be emailed to the address below. Ari can be reached at 204-291-5358 or check out his website at www.trainedeye.ca
trainedeye@iname.com




