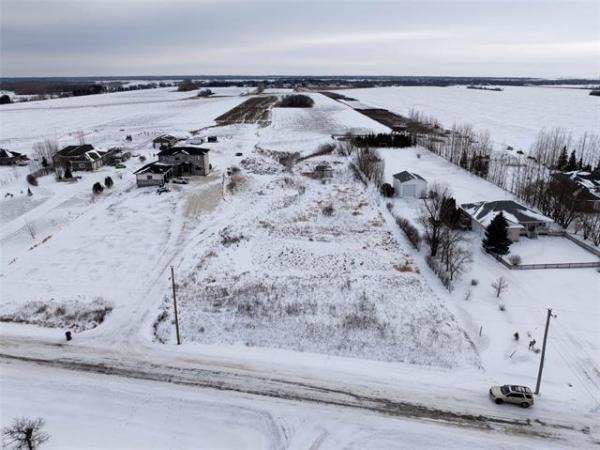QUESTION: I am obtaining quotes for installation of new shingles. One contractor's quote included installation of ridge vents. Are these better than the usual roof vents? The contractor also suggested ridge vents on three dormers that don't presently have vents. Is this necessary? Is eavestrough flashing necessary? Stuart Janke, Starbuck
ANSWER: Ridge vents on homes are becoming more popular, partially due to increased promotion from manufacturers. Most of these large vents are now composed of plastic and are generally better-designed than older aluminum models, but may only be necessary on certain styles of roofs.
Ridge vents are continuous roof vents that are installed at the very apex of a sloped roof. These are often covered with capping shingles so that they are almost invisible from the ground.
The benefit of this type of vent over traditional rectangular vents is the increased coverage over the entire upper portion of the attic instead of a few isolated locations. The downside is that installation requires removal of larger sections of roof sheathing and the increased cost over smaller individual vents.
The other negative factor is the increased possibility of moisture intrusion through the larger airspaces. This is mainly a problem in our climate with blowing snow, which has a much larger chance of entering the many openings as opposed to a single one in a typical vent. To combat this possibility many newer ridge vents have numerous angled or curved channels to prevent easy entry of windblown rain and snow.
Despite the risk of receiving angry emails from enthusiastic ridge-vent manufacturers, I believe these lengthy roof vents may not add much benefit to the average attic in preventing moisture buildup. The main problem I observe in creating a lack of proper air movement in attics is minimal or blocked soffit vents, not a lack of roof venting.
You can put as many vents on the peak of the attic as you want but, if you have too much insulation touching the roof sheathing or no air entering from the soffits, condensation and moisture damage is a strong possibility. If the warm air that leaks into your attic from your home has time to cool substantially before it can reach the peak of the roof, where your vents are, the water vapour dissolved in that air will condense. If you have good soffit ventilation and moderate amounts of insulation around the perimeter of the attic, enough air movement will occur to force the warm air out the roof vents before it can condense.
The style of roof structures that may indeed benefit from use of ridge vents are vaulted ones. Homes with high cathedral ceilings that slope upward starting at the exterior walls often have minimal air spaces above the insulation for proper ventilation. In these homes, the only way to provide a reasonable amount of ventilation is to install ridge vents that maximize the space available to each cavity between the rafters.
The interesting thing about using a ridge vent in this manner is that continuous soffit venting is also necessary to make the system work. If the bottom of each rafter cavity is not properly vented with a similar-sized opening as the top, condensation is almost a certainty. What also happens in that situation is that snow melts off the upper part of the roof and the water runs underneath the snow pack to the cooler eaves where it freezes, creating ice dams.
If your home has this style of roof, or a fairly low slope on a conventional attic, ridge vents may be appropriate. But because you have a few dormers on your home, I doubt it would fall into the style noted above, so ridge vents may be excessive.
Adding vents to the dormers, however, should be a good idea. If the dormers have large attics connected to the main attic, with continuously vented eaves, roof vents are not critical. That is not typical unless your home is quite new. If you have an older home, especially if it is a 1-1/2 or 2-1/2 storey, additional vents on the dormers are essential. Again, additional benefits of ridge venting in that case is questionable.
Installation of drip flashing at the bottom of the roof over the eavestroughs is always a good idea, but it must be installed correctly. The function of this flashing is to prevent damage to the bottom of the roof sheathing as the shingles wear or if the eavestroughs become plugged with ice or debris. The flashing must be installed under the starter strip of shingles and be properly angled to drain into the eavestroughs.
Some pre-finished flashings have multiple bends in the angled portion and the eavestrough clips can push up on these and create problems. In that case, the flashing must be cut around the clips or the eavestroughs installed at the correct height to allow water to properly drain off the flashing without running behind the gutters.
While continuous ridge venting can be a major advantage for certain types of roof systems, they are not necessary for the majority of attics in our area. The additional expense, combined with the higher probability of snow blowing in the larger surface area, does not warrant installation on all roofs.
Further inquiry with the roofer may reveal that a recent promotion or informational session by the manufacturer, rather than long-term experience, is responsible for recommending these vents on your home.
Ari Marantz is the owner of Trained Eye Home Inspection Ltd. and president of the Canadian Association of Home & Property Inspectors - Manitoba (www.cahpi.mb.ca). Questions can be emailed to the address below. Ari can be reached at (204) 291-5358 or check out his website at www.trainedeye.ca
trainedeye@iname.com




