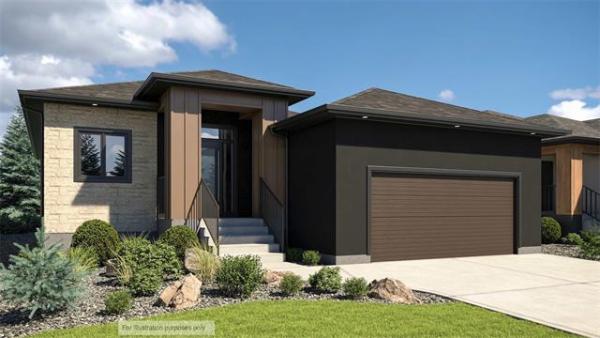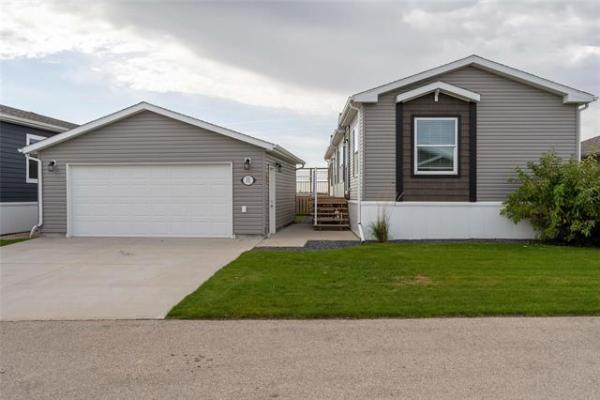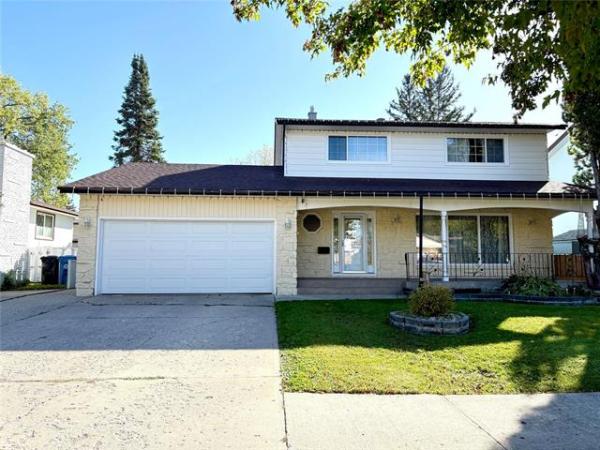QUESTION: I read an article of yours online and published in the Free Press about removing skylights. We bought our home a year ago. We are just about to get our roof re-shingled and have decided to remove two old skylights that were installed back in the '80s.
Our house is a one-and-half-storey built in 1930. The two skylights are each two feet wide by four feet long and are located in the second-floor master bedroom, on the portion of the ceiling between the apex and the knee wall. The roof/ceiling has a very steep pitch. The house has been extensively renovated with all new Gyproc throughout and the attic has been insulated with thick fibreglass batting. However, we don't know what's been done to insulate the sloped part of the ceiling, where the old skylights are located.
I've read your article, which is very helpful, but I'm wondering if there is anything in particular we should know about insulating the openings once the roofer has installed the sheathing. In this particular situation there is a sloped ceiling with unknown insulation behind the Gyproc.
Also, is there anything we should be mindful of before we have lighting installed where the old skylights existed? Nicky Pringle.
ANSWER: You have identified an area that is normally tricky to deal with when doing renovations. I think you have the right idea to remove the old skylights, but running electrical wiring and insulating this space may lead to some difficult decisions on your part. Your question is one that is complex and the solution may be a larger job than you imagined.
The sloped sections of older 1-1/2-story homes often pose a dilemma when you want to properly insulate and ventilate your attic spaces. Because there is limited space between the ceiling and the roof sheathing -- often less than four inches -- deciding on whether to re-insulate this space when doing upgrades can be problematic.
If you do open the space to use conventional insulation and air/vapour barriers, how can you put in any ventilation? Is four-inch fibreglass batting enough insulation to prevent excessive heat loss through this space? Will this be a substantial enough improvement over the current insulation, which is likely just wood shavings or rock wool?
I see many homes like yours where properly completed improvements to the insulation and ventilation of the knee-wall attics and the upper attic are enough to prevent serious ice damming and moisture issues. It's often not prudent or necessary to remove the entire sloped ceilings just to properly insulate and seal the cavity behind. While any insulation in this area will prevent good air flow and ventilation between the upper and lower attics, re-doing the insulation without major upgrades may not yield any improvement.
Removing the skylights will only serve to prevent some heat loss through the glass or around the curbs, but will not substantially improve anything else in relation to ventilation. For that reason, I suggest that you go with larger renovations to improve the situation substantially.
I recommend that you remove the entire sloped sections of the ceilings in the upper-floor bedroom, not just the skylights. This will allow you to inspect the framing around the skylights to see if there is any moisture damage. The framing and the roof sheathing around the skylights could be fairly rotten without being visible from above or below.
Once the contractors are up on the roof removing the skylights and roofing, it can be difficult to delay the roofing installation if major damage is seen. Roofers try to replace shingles the same day as the old ones are removed, to prevent possible leakage from a sudden rainstorm. If this is delayed, while rotten framing or sheathing is cut out and replaced, water damage from rain is much more likely.
To prevent this potential hazard, repairing damaged roof components prior to removal of the skylights would be prudent. By simply removing the drywall on the ceiling, and any insulation behind, moisture damage would be readily visible. Any damaged rafters could be reinforced or replaced, and new framing required underneath the skylights could also be banged up before they are taken out, further speeding up the process. The underside of the roof sheathing could be inspected and probed, so that the appropriate amount of replacement material could be brought on site and available when the roofing job commences. This will also allow some electrical work to be roughed-in, due to the newly accessible framing.
Opening up the entire sloped ceiling will also allow more and better insulation. If you fill the old cavity with blown-in, high-density polyurethane foam or well-sealed extruded polystyrene sheathing, you will have a reasonable amount of insulation. But you could improve upon that even more by taking down the drywall and installing additional rigid insulation underneath the rafters, bringing the insulation levels much closer to that in the rest of the attics. This would also insulate the bottom of the rafters, preventing heat loss due to thermal bridging. While you would forfeit some headroom, the advantages would outweigh the loss of space.
Your need to install electrical wiring and fixtures clinches the case for insulating the entire sloped ceiling, since you will have to remove additional drywall for that task,
Ari Marantz is the owner of Trained Eye Home Inspection Ltd. and the President of the Canadian Association of Home & Property Inspectors - Manitoba (www.cahpi.mb.ca). Questions can be e-mailed to the address below. Ari can be reached at (204) 291-5358 or check out his website at www.trainedeye.ca.
trainedeye@iname.com



