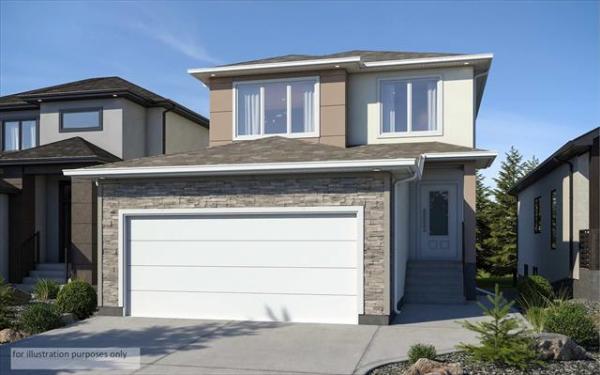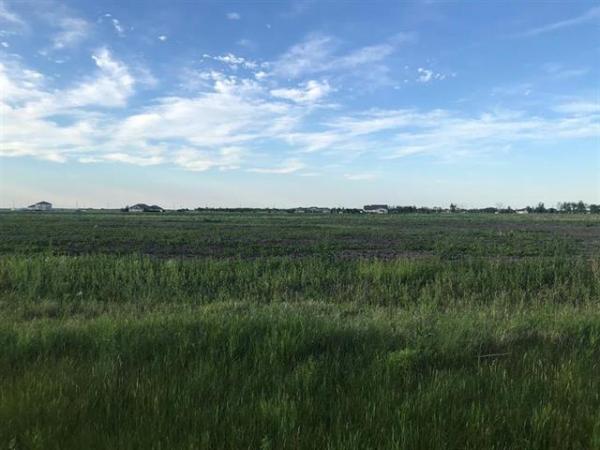QUESTION: Our cottage is finished with vinyl and the last two feet of pony wall is pressure-treated wood sitting on a concrete footing. We want to stucco the pony wall and I am wondering if one needs to use a flashing, sliding it under the first row of vinyl and then over top edge of the new stucco to act as a drip edge.
Some articles are not clear if lath is needed and whether spacing should be horizontal or vertical. House wrap was the first step, then lath, then metal mesh and two or three coats of stucco. Also, if a drip edge or flashing is not used, what can be used to make a clean line? Butting stucco right up to vinyl doesn't sound like it will look great. I know there are little holes in the bottom of vinyl and wondering where this water will go without some kind of flashing.
I really want to know if this is an issue, or not? Your thoughts and guidance would be greatly appreciated.
-- Steve K.
ANSWER: There are many cottages built with a short knee-wall or pony wall above a footing on grade similar to yours, including my own. While the vinyl siding provides good protection for the wall sheathing, there is often little protection for this area on the knee-wall.
Fortunately, you have had the foresight to install pressure-treated plywood, which should require minimal protection from the elements unless you are doing this for cosmetic reasons, which I understand. We will explore typical stucco application procedure and discuss some advantages and concerns with your proposed application.
I am confident that your method of installation of stucco will provide adequate support and provide a proper finished product, but one component may not be necessary. As you have stated, the first component should be the building paper or Housewrap, but the need for additional furring strips or lath is questionable. As long as the treated plywood you have installed is in good condition and properly secured, that should be sufficient for support of the stucco wire. The wire is designed to be nailed or stapled directly to the sheathing and provide a small drainage plane or gap behind the finished stucco, once cured. This should be sufficient and I am unsure what added value the lath would provide.
The only additional component needed would be finer metal mesh at the corners, which is often called "diamond lath" because of the shape of the metal grid. I don't think this is what you are referring to, but its inclusion would provide added strength to the finished product at the corners where it is particularly vulnerable to damage.
As far as inclusion of a drip flashing above the stucco, that is a very good idea. You are correct that the small holes or gaps at the bottom of the individual sections of vinyl siding are designed to shed any water that gets through the surface. A flashing installed under the bottom section of siding should prevent water from easily leaking behind the stucco, preventing damage. The bottom of this flashing should also provide a nice straight edge for the top of the stucco, to satisfy the aesthetic concern you have also raised.
I would also suggest looking into installation of an additional J-moulding at the bottom of the stucco to provide a similar smooth edge and prevent wicking up moisture from the concrete footing. This edging piece should be installed several centimetres above the concrete footing to prevent corrosion and wicking.
While I have confirmed that you are taking the proper steps for installation of typical stucco on the knee-wall below the walls of your cottage, I have not addressed the appropriateness of this material for use in this area
Stucco, like most masonry products, is somewhat porous. It can easily absorb moisture, once cured, but also releases it fairly quickly if there is nothing preventing drying. If there is sufficient blockage to proper drying, the stucco will quickly deteriorate. Because of the proximity of the knee-wall to the concrete footing and grade, this is a strong possibility. Snow, rain, and excessive vegetation or shade from trees will promote this deterioration. Depending on the location of your cottage, you likely have most or all of these conditions present, as well as very high relative humidity much of the year.
In simpler terms, while proper application of stucco will provide a good aesthetic appeal for the knee-wall along the bottom of your cottage, it may not be an ideal choice. A better choice would be a few good coats of exterior stain or primer and paint. If this is not to your liking, moisture-resistant material such as cement-based siding or a similar product may be better, but may require painting as well. Because you have wisely chosen pressure-treated plywood for the sheathing, covering to prevent moisture damage is not necessary, which will leave you more latitude in your choice of covering for cosmetic reasons only.
Ari Marantz is the owner of Trained Eye Home Inspection Ltd. and president of the Canadian Association of Home & Property Inspectors -- Manitoba (www.cahpi.mb.ca). Questions can be emailed to the address below. Ari can be reached at (204) 291-5358 or check out his website at www.trainedeye.ca.
trainedeye@iname.com




