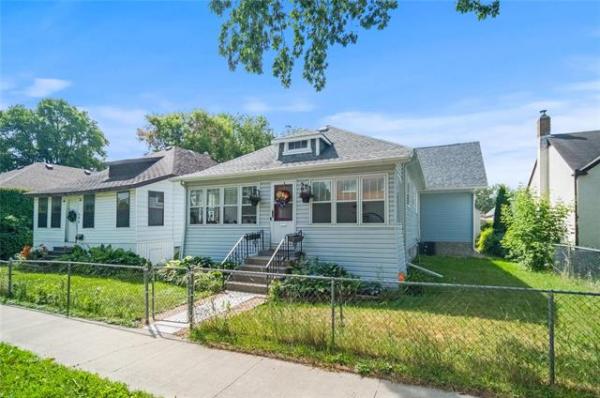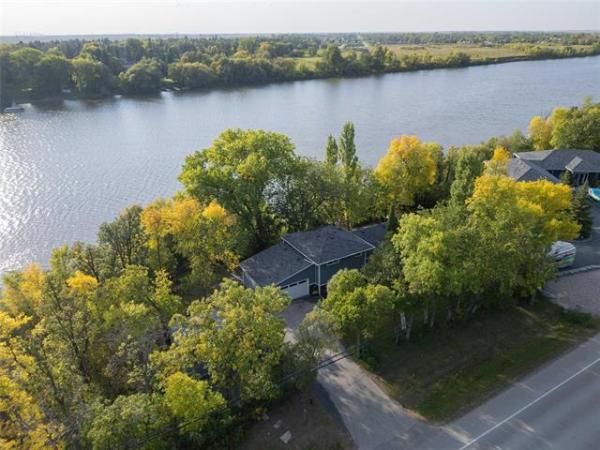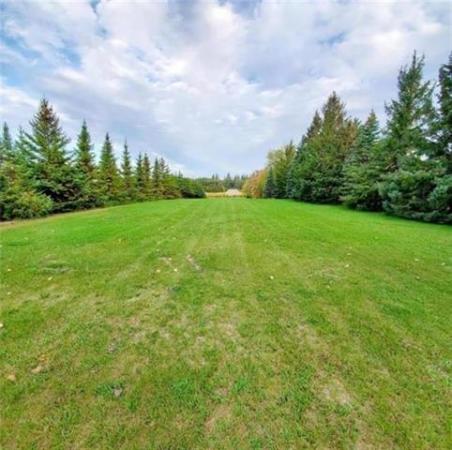QUESTION: I have a question in relation to our new log home construction in Grand Beach. The crawl space is a four-foot height, surrounded by pressure-treated plywood. The edge of the untreated plywood floor sheathing is exposed above the treated crawl space plywood at the exterior. Our plumber recommended covering the complete outside of the crawl space walls, including the plywood edge, with tar paper.
Do you agree with this recommendation? Do we need to cover this wall or can we just put caulking on the exposed plywood edge? In a few years we plan to cover this wall with stone.
Thank you for your help, Irene Boissonneault
ANSWER: While I had a small-town plumber give me good advice on how to insulate a crawl space on a cottage many years ago, they aren't usally regarded as the best source for building envelope recommendations. I'll comment on the "tar paper" suggestion and will offer my own take on your dilemma.
The exterior of the entire building on modern homes is often referred to as the "building envelope." This is not an accurate physical description, but illustrates the modern approach to insulation and air-sealing techniques, combined with moisture protection for the exterior. This may also include the treated-plywood sheathing on the skirting surrounding your crawl space, if the walls behind are insulated. Even if they are not insulated, care must be taken to properly protect the framing behind the plywood and the transition between the house floor and the crawlspace from moisture damage. While it may be part of the final integrated solution for protecting this area from moisture damage, building paper alone will not be sufficient.
The main problem with your situation, based on the picture you included with your question, is that this transitional area was not planned properly prior to completion.
In a normal situation, the edge of the interior floor sheathing will not be exposed at the exterior but will be covered with the exterior wall sheathing. This wall sheathing normally extends over this area by several centimetres to allow a proper overlapping of the exterior components of the wall. This should include the sheathing followed by building paper or Tyvec and then the siding. In that situation, installation of building paper or synthetic sheathing will help protect the transition area, but must also be covered with proper siding.
The difficulty in your home is that it's constructed using older techniques combined with some modern building components. Because the walls of your home are constructed with logs, there is no exterior sheathing and the logs act as the finished siding. In that situation, there is no need for building paper. This wall system is designed to shed rainwater naturally, which should drain off the bottom log, preventing it from entering the floor system.
Because the edge of your subfloor plywood is exposed, water running down the log walls may wick back toward this area and absorb into the edge of the plywood. Over time, this will cause the plywood to swell and rot. Attaching building paper to the surface of this sheathing will not stop rainwater from getting behind and causing this damage. Unfortunately, normal caulking will also not be sufficient to seal this exposed edge, and water damage is still a strong possibility.
The real solution to your problem is to install a proper metal flashing between the top of the floor sheathing and the walls above. This would have been relatively easy to install immediately after the subfloor was secured, but may be quite a bit more difficult now. It may not be too late to install the flashing now, but cutting or grooving a section of the wood walls may be required. If the flashing is installed above the floor sheathing and curved to deflect water over this area and away from the crawl space walls, it should sufficiently protect it from rot.
One other item that must be taken into consideration, before installation of the flashing, is the thickness of the proposed stone-wall covering on this area. If the stone is thick enough to extend beyond the log walls, that idea should be reconsidered. If the stone is simply a thin veneer, which will not protrude beyond the bottom log on the exterior walls, then only the depth of the flashing needs to be planned. Any flashing installed over the floor sheathing should extend beyond the proposed stone veneer on the crawl space walls to prevent water tracking behind this lower wall covering.
Depending on the type of stone veneer used, building paper, wire and mortar may also be required on the treated wood wall sheathing prior to installation. In that situation, the building paper should extend up over the exposed plywood edge.
Also, any mortar, wire or metal lath should be installed over this area, directly up to the underside of the newly installed metal flashing. This will protect this area properly and may only require installation of a bead of caulking above and/or below the flashing to prevent moisture intrusion and damage to the subfloor.
Ari Marantz is the owner of Trained Eye Home Inspection Ltd. and president of the Canadian Association of Home & Property Inspectors -- Manitoba (www.cahpi.mb.ca). Questions can be emailed to the address below. Ari can be reached at (204) 291-5358 or check out his website at www.trainedeye.ca.
trainedeye@iname.com



