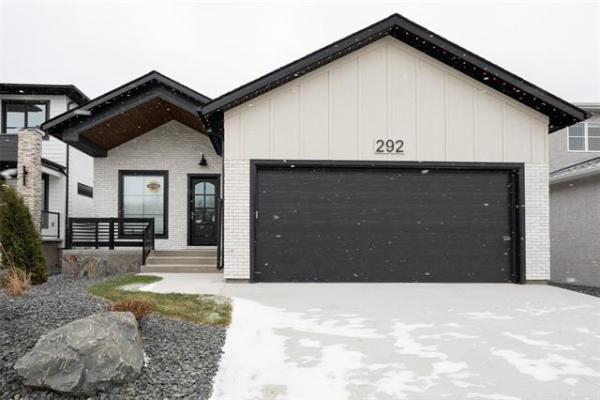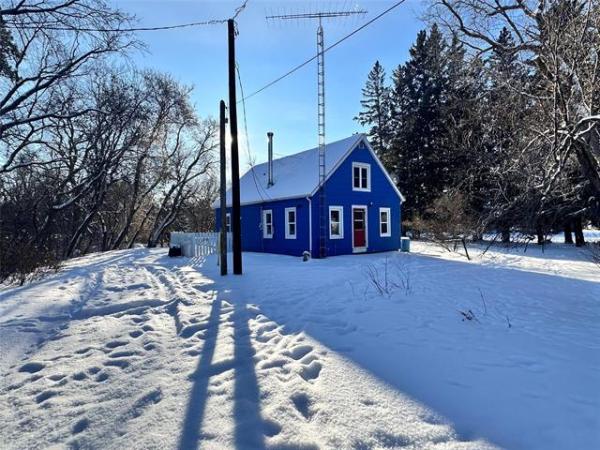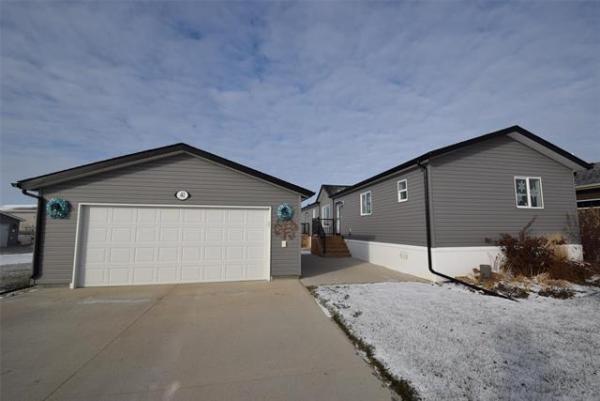QUESTION: Recently we bought a modest bungalow in North Kildonan. The basement, which has some of the area broken up by stud-framed walls that are not sheeted in, will be completed as soon as it is affordable. The concrete floor has shown no signs of moisture during the past few months, but our possession date was this past December so there is not much documentation to go on. The concrete floor in the basement is also coated by grey porch and floor sealant that is popular. This basement seems reasonably warm by basement standards.
Given that completed basements with tiled, carpeted or otherwise completed concrete floors are generally cold to walk on, I had the bright idea of putting down a subfloor. The type I had considered was the tongue-and-groove, two-foot-square OSB sheets with the plastic channelled underlay that creates a space for moisture to travel underneath the floor, if any should occur.
Now, therein lays the dilemma. Once this subfloor is laid down and the floor finished, what goes on over time between the subfloor and the concrete? Is there more preparation to the concrete floor that must be done? Will this efflorescence suddenly begin to occur beneath the subfloor? Over the years, will this efflorescence cause substantial harm to the basement structure? Certainly, shielding the concrete in this way will prevent any kind of airflow from having an effect. Will we then suddenly begin to create a favourable situation for mould to thrive?
Also, we have a general abhorrence of the typical dark cheap panelling that is typically put up on finished rooms in basements. We prefer drywall that is paintable. Will the drywall finish further encourage mould growth?
Can you help with these questions?
-- Richard John Korotas
ANSWER: I can indeed help with these questions, partially based on my own experience with the type of subfloor you are planning on installing. You are definitely on the right path with this type of material, designed specifically for your situation and I would not hesitate to install it in your new home.
The type of material you are suggesting using is ideal for many homes to provide a warm, dry subfloor to an otherwise difficult situation. Many older homes have low-quality carpeting installed directly over the concrete basement floor slab, which can lead to several problems. Primarily, the carpet will make the cool concrete slightly more comfortable to walk on but will not make it substantially warmer due to the direct contact. Also, many homeowners glue foam-backed carpet directly to the concrete, eliminating the possibility of easy removal if wetting does occur.
As you know, many older homes have problems with periodic basement seepage or dampness, especially along the floor slab. The manufactured product you are proposing buying addresses both the comfort issue and the moisture issue integral to its design. Because the synthetic backing material has raised dimples, it will allow a small amount of moisture to drain away from the point of entry, preventing damage to the subfloor. Also, the plastic dimple layer provides a thermal break between the concrete and OSB and the airspace between the dimples combine to warm the floor considerably. This allows for installation of carpet or other floor coverings without the concerns of moisture damage or mould growth due to condensation.
In reading the installation instructions for these tongue-and-groove panels, you should notice they call for small areas to be cut in the surface, around the perimeter of the finished floor. These holes act as vents and should allow a small amount of moisture that may build up under the plastic to escape. This airflow should prevent excessive condensation and efflorescence. If there is no moisture buildup under the floor, then there will be poor conditions for mould growth. The efflorescence itself is harmless, and will not contribute to any larger mould problems.
Installing this type of system in a large portion of my own basement over four years ago, I have been very pleased with the performance. As with many homeowners in homes over 60 years old, I have experienced seepage in recent years, previous to having had foundation waterproofing done more than a year ago. Some of the seepage did occur in the area where the subfloor was installed, and I have had no serious problems after the water was mopped and dried up. Since I am still in the process of developing my basement, and may never find the time to fully complete it, I have left the subfloor uncovered. The surface has been trampled upon by numerous teenagers and other than some slight separation of the individual squares at the edges where it is not complete, it has held up remarkably well.
The only drawback to this style of subfloor is that it can be difficult to level on a very uneven floor slab. Many homes in our area may have substantially heaved or settled concrete floors and installation of this type of "floating floor" may be tricky in those homes. Installing drywall should present no additional concerns if you leave the bottom of the sheets slightly above the subfloor. That should allow for some movement and not coming into contact with the cool concrete will prevent wicking up moisture.
All in all, installation of this style of tongue-and-groove-style subfloor may be ideal for your basement and removal of some panels should be relatively easy if future problems do occur.
Ari Marantz is the owner of Trained Eye Home Inspection Ltd. and the president of the Canadian Association of Home & Property Inspectors -- Manitoba (www.cahpi.mb.ca). Questions can be emailed to the address below. Ari can be reached at (204) 291-5358 or check out his website at www.trainedeye.ca
trainedeye@iname.com



