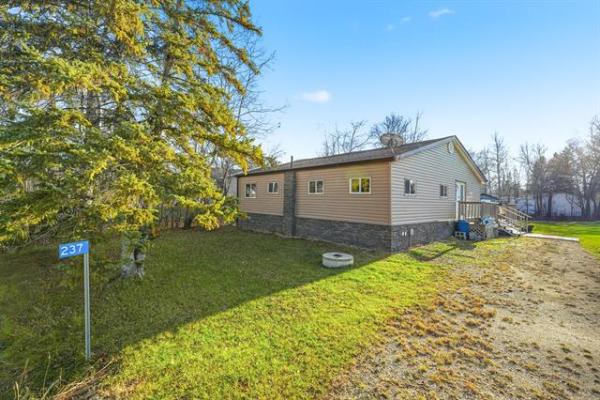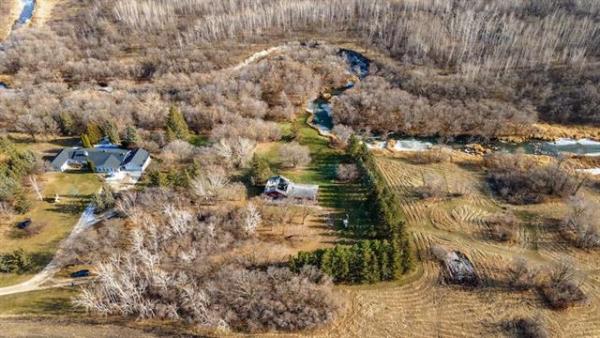QUESTION: We have built a lakefront cottage in the Whiteshell. We added onto the old cottage. The original was 500 square feet and now it is 1,200 sq. ft.
We reinsulated the old cottage, walls and ceiling to match the new ones. I left three inches of vapour barrier extending out from the bottom of the walls.
The floors were impossible to vapour-barrier the traditional way because it rained so much while building and the water worked its way through the plywood and caused the vapour barrier to bulge with water. I had to cut out the vapour barrier from under the cottage to allow the water to drain and the wood to fully dry. The existing cottage floor did not have a vapour barrier, either.
I have since insulated the floor of the cottage and covered it with metal lathing to keep the rodents out. The lathing is the only way I have found that successfully keeps them out of the insulation. I thought I could lay vapour barrier over the existing plywood floor and join it to the polyethylene coming out of the walls with acoustical sealant. This would complete the vapour-barrier seal around the whole cabin. After, I would lay good on one side 3/8-inch plywood on top and staple it down. I need the new plywood to make a smooth surface to put vinyl-laminate flooring on top of.
The other option would be to forget about the vapour barrier on the floor at all. In that case, I could glue the plywood as well as staple it down. We do not ever foresee living full-time at the cottage. It is only used spring, summer and fall.
ANSWER: Many cottages and summer homes like yours are built without typical concrete foundations or grade beams due to the nature of the landscape or the difficulty in pouring concrete in remote locations. Others are built on posts and pads due to uneven grading and sloping lots in the Canadian Shield. This method may be easier to accomplish and less costly than forming and pouring concrete, but it always leaves a dilemma when deciding how to properly insulate the floor system.
The best way to accomplish this, even with a post-and-pad system, is to construct a pressure-treated wood skirting underneath the perimeter of the floor to grade and insulate and air-seal this skirting. This allows temporary heating of the new crawl space, which will warm the floor and make it comfortable in the shoulder seasons when the cottage will presumably be heated.
If this is not practical, or you prefer to leave the underside of the cottage open to prevent moisture and drainage issues, your floor insulation may have little benefit in providing thermal protection for your cottage.
Insulation and air-sealing for three-season habitation may not have to meet the stringent requirements of winter usage. While it may not be necessary to fully insulate the walls and attic because you are only heating the interior occasionally, it's admirable to conserve energy and increase the comfort level. However, insulating and air-sealing the floor may be a different story.
Because warm air rises, most heat loss in buildings is due to air and heat loss through the attic and walls, which includes the windows and doors. Heat loss through the floor should not be a major factor, so installation of large amounts of fibreglass insulation between the floor joists will do little to improve comfort or energy efficiency. This is because fibreglass insulation does little to stop air leakage, but it does slow down its movement and can trap significant amounts of air and moisture.
Air-sealing may prevent cold air intrusion from below the floor and prevent drafts, which can make the floor feel even colder. Removing the fibreglass insulation from the floor and replacing it with a few inches of blown-in high density polyurethane foam or extruded polystyrene will air-seal and add R-value at the same time. With a sufficient thickness of either of these types of insulation, a polyethylene air/vapour barrier will not be necessary. This method will also prevent the need for the metal lath as it will eliminate the haven for mice and squirrels that fibreglass batts provide.
If you feel it's too costly or labour-intensive to remove the fibreglass batts, it still doesn't make sense to install the polyethylene sheathing where you propose. The poly may trap moisture underneath, which can rot the existing subfloor. A better solution would be to seal the top of seams and fasteners of the existing plywood floor.
Plywood sheathing actually has reasonable resistance to air and water vapour penetration, except at the joints. This will allow you to glue down your next layer of sheathing, which will only improve the air/vapour resistance, especially if you offset the joints with the original sheathing.



