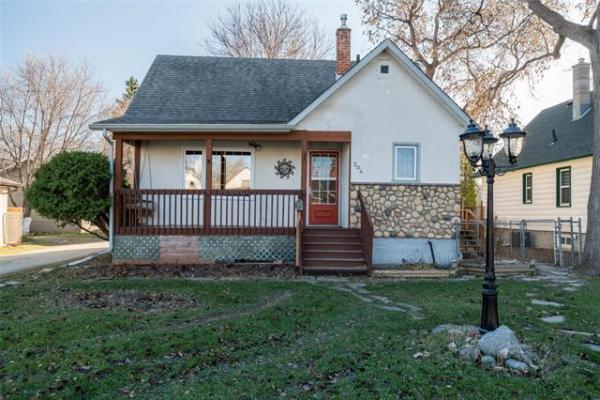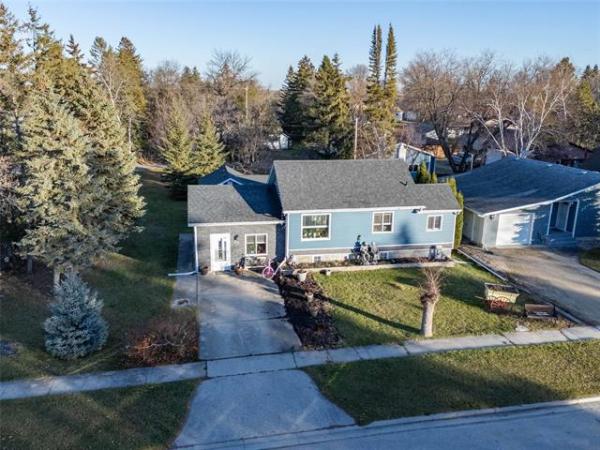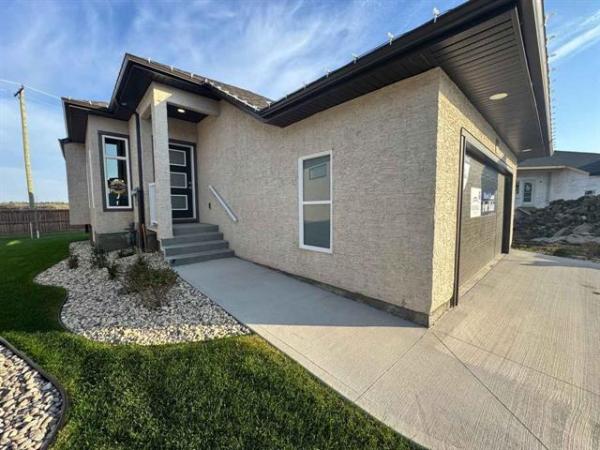Question: We are building a new home, with the exterior finish being stucco. We are toying with the idea of installing some type of solid insulation over the sheeting, to reduce heat loss through the wood studs. Is this possible, necessary with the new homes of today, and is it cost effective? Are there other options?
Thanks for your time and attention.
Hank H.
Answer: Insulating a new home on the outside of the exterior wall sheathing is becoming more common and is certainly possible with today’s technology. The key is to properly plan for the insulation in that location, to prevent issues with proper window, door, and foundation installations.
There is no reason that rigid insulation on the exterior of the walls cannot be incorporated into the construction of a new home. In fact, there are research studies that suggest this is the preferred location for air and moisture-resistant insulation. Installing it on the outside of the wall cavity will do exactly what you suggest, prevent heat loss from the home through the wall studs. Because there may be almost continuous contact between the interior drywall and the exterior siding in many homes, there can be an effect known as “thermal bridging” occurring. This is heat loss associated with direct transfer through building materials, like the wall studs or rafters. This can be observed, in older homes in particular, by using a thermal image camera, or by observing snowmelt patterns on roofs. In those situations, heat will be lost directly through the rigid building materials, even if they are well insulated between the studs. The studs, sheathing, and some types of siding will conduct heat much better than any type of insulation sandwiched between.
There are two main ways to prevent heat loss through thermal bridging. The first is to put a continuous layer of high-density insulation on the interior of the wall studs, prior to installation of the drywall. This insulation will prevent the heated air in the home from contacting the inside surface of the wall studs, which will effectively stop any thermal bridging from occurring, except through metal fasteners, which may be used to hold the insulation in place. It may be achieved with rigid extruded polystyrene sheets, high density polyurethane spray-on foam, or other forms of rigid foam sheathing. Unfortunately, insulating in that manner has a downside.
Insulation with foam sheathing on the interior of a wall will achieve the desired effect of preventing heat loss and warm air leakage into the wall cavity, but will leave that cavity quite cold. If the insulation within the cavity is not extremely well sealed, especially at penetrations like electrical boxes, some warm air will leak in. Because that cavity is substantially cooler than the air from the heated living space, condensation is likely to occur. That can lead to mould growth, rot in the wall studs, and general moisture damage. All of those things are items we hope to prevent when insulating a modern home.
If we change our thinking and install a good layer of thermal protection on the outside of the wall cavity, we significantly minimize the chances of moisture related issues. With the insulation on the outside of the wall we will prevent heat loss to the exterior of the home, but will not substantially cool the wall cavity. Even if there is additional batt insulation between the studs, we will still have some thermal bridging occurring, but it will stop at the interior surface of the outside rigid insulation. That may actually become a benefit rather a detraction, as it may help warm the wall cavity. Having a warmer wall, except at the exterior insulation, will prevent condensation of any warm air that leaks in from the home. That will minimize the chances of any moisture issues from air leakage and negate the need to air seal inside the studs to the same degree as traditional insulation methods.
The main issue with installation of rigid foam insulation on the outside is the added thickness of the insulation, itself. To achieve minimal air movement through that insulation layer it will normally have to be a minimum of seven to 10 centimeters thick. That will make the exterior walls substantially thicker, which will have to be taken into account in the design. The main issue will be with the placement of the windows and doors, with requirements for wider sills, jamb extensions, and flashings. Most manufacturers will have these standard products made for a typical two by six wall assembly, but not for thicker ones. So, you will have to take this into consideration when locating the windows and drawing up the plans. Brick moulding may have to be extended to reach past the exterior insulation and siding, and/or extensions of the jambs on the interior, to allow proper installation of window casings. Finally, the location of the walls on top of the foundation walls, or floor structure, may have to be altered to accommodate the extra thickness of the entire exterior wall assembly.
Adding a layer of exterior rigid insulation may be a superior way to insulate a modern new home, which can help prevent condensation inside the wall cavities. This will have to be taken into consideration when creating the building plans, by the designer and the builder, to have all the other components adapted for the extra thick walls.
Ari Marantz is the owner of Trained Eye Home Inspection Ltd. and a Registered Home Inspector (RHI)(cahpi.ca). Questions can be emailed to the address below. Ari can be reached at 204-291-5358 or check out his website at trainedeye.ca.
trainedeye@iname.com



