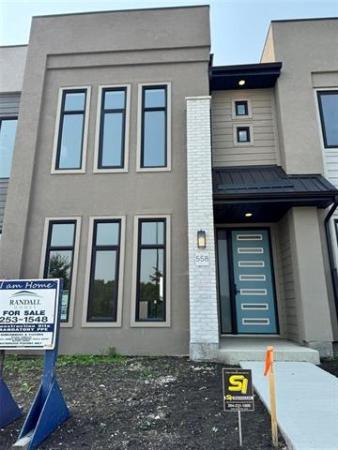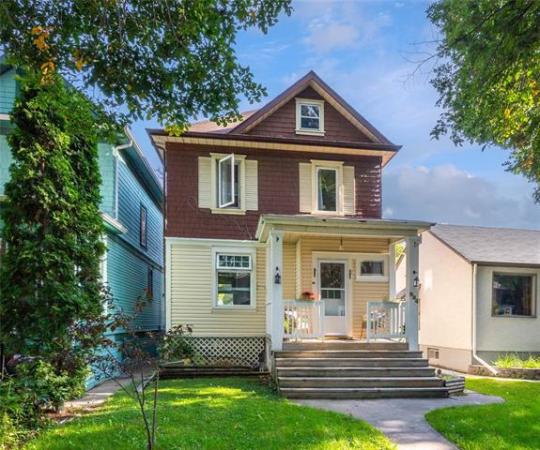Question: We've been living in our newly built home for about a month now. We have a home warranty that will cover some of the problems we might find and I just came across some issues that I was hoping I can get advice on. I noticed one of our guest bedrooms has a vent covered with carpet. As I stepped on the carpet I noticed a soft spot underneath cut out in a shape of a rectangle beside another vent. I'm assuming the builder will fix this. After noticing this, I pulled off all the floor registers for all the vents in the house and noticed two of our vents upstairs on our third floor have no duct work inside. Is this normal? I figured this may be a return vent, but if so shouldn't there be some kind of duct work inside? Also, I noticed our two guest bedrooms, which are smaller than our master bedroom, have more vents to heat the room. Is that normal or abide by code rules?
From the two vents we have in our master bedroom, only one supplies heat and the other vent is one of the vents that have no duct work inside. Is this normal? Do you know any guidelines that lay out all the codes that state what the requirements are for how many should be installed in a room? I just want to be prepared when I bring these issues to our builder. Hope to hear from you soon. Any advice would be greatly appreciated.
Thank you, Liselle Vicedo
Answer:
One of the least-changed items in our homes over the last half century is the forced-air heating system. Requirements for heating ducts are relatively straightforward and licensed technicians should have all the information required to properly install them in a new home. Despite this, problems such as the ones you have discovered are common and should be immediately addressed to prevent long-term consequences.
In new homes things often get overlooked or mistakes are made, which should be brought to the builder's attention immediately. Most new homes in our area are covered by some form of home warranty. These programs normally require the builder to address and correct issues or errors found within the first year of occupancy. It may be your responsibility to point these out, but the onus is on the contractors to correct any mistakes or omissions.
The difficulty most homeowners run into is builders are often unlikely to return quickly to address these issues, either due to a lack of time or resources.
Regardless, you should immediately contact the builder and alert them to the need to correct the extra opening you have found in your bedroom floor.
There are two possibilities for the presence of the extra rectangular hole in the floor sheathing beneath the carpet in your bedroom. The first is that someone improperly measured the location of the return-air duct and cut a hole in the floor sheathing for the register in the wrong spot. This may also have occurred if the opening was cut and the heating technician decided to move the register, for whatever reason. Since you have a register located beside the other opening, this is the most likely scenario.
In that case, the builder should immediately send a service person to pull back the carpet and patch the opening with a small piece of plywood or OSB sheathing, before re-stretching the carpet to its original location. This quick repair is very important to prevent injury to anyone who may inadvertently step on the void.
The second possibility is the original opening is in the correct location, and the current register was installed in an area where the ducting was improperly thought to be. In that case, the carpet will have to be cut away from the other hole, and the register moved over to the proper location. The difficulty with that situation is repairing the carpet over the improper hole. It may be necessary to replace the entire carpet, or seam a larger section, to make it look good. While the cosmetic aspect of the floor covering may be important to you, the possibility of a missing return-air register will be a more serious concern for proper heat distribution.
In our area, it is acceptable to use the space between the floor joists for the sides of the return-air duct for the forced-air heating system. The bottom of the joist cavity should be covered with metal or foil-covered cardboard, but sometimes only the backside of the drywall ceiling below may be visible. While this configuration may not be allowed in other jurisdictions, the dryness of our ambient air during the heating system prevents this from creating major problems. To determine if the current register is located correctly, you can perform a simple test. When the furnace fan is running on high speed, hold a single sheet of toilet paper or a long-necked lighter just above the register. If the return-air ducting is properly configured, the paper or the flame of the lighter should be drawn toward the register. Care must be taken to prevent the paper from being sucked into the cavity. The lighter test should only be done for a few seconds, at most, to prevent burning the register cover or other components.
There are codes and requirements for proper sizing and capacity of heating ducts, but that should be left up to professionally trained technicians. The location and number of registers for individual rooms may vary depending on proximity to the furnace, size of the rooms, number of windows and other variables beyond the scope of knowledge of most homeowners.
Testing with simple household items to ensure proper airflow is coming in and out of the appropriate registers should be within your skill set. If these simple tests prove negative, or if you find certain rooms have uneven heating or cooling relative to others, contact your builder to review and correct any deficiencies before the expiry of the one-year home warranty provisions.
Ari Marantz is the owner of Trained Eye Home Inspection Ltd. and past president of the Canadian Association of Home & Property Inspectors -- Manitoba (cahpi.mb.ca). Questions can be emailed to the address below. Ari can be reached at 204-291-5358 or check out his website at trainedeye.ca.
trainedeye@iname.com.



