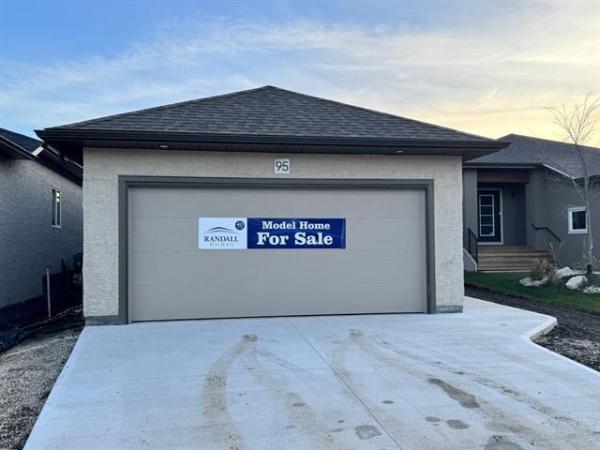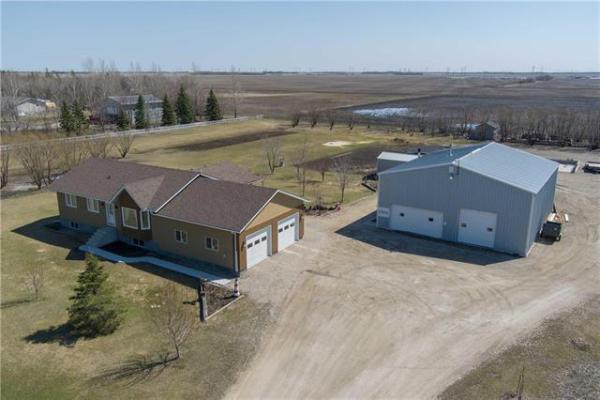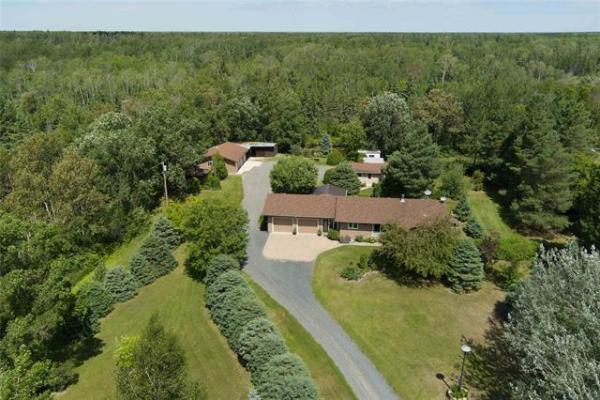When people think of Armstrong's Point, they think of history -- and large, stately homes.
A residential area developed in the late 19th and early 20 centuries, Armstrong's Point streets are lined with mature trees, and many homes back onto the Assiniboine River. Lots are oversized, and for the most part, so are the homes -- and the price tags that accompany the homes.
However, there are exceptions, such as 129 East Gate, said Realty Executives First Choice's Eric Neumann.
"This home represents an extremely rare opportunity to move into Armstrong's Point at an affordable price," he said as he stood in the remodelled kitchen of the well-maintained, 1,228-sq.-ft. bungalow that's situated on a 60-foot-by-230-foot riverfront lot between two stately Armstrong's Point classics. "This home has been lovingly maintained by its longtime owners and is selling for about $50,000 beneath its assessed value."
In short, 129 East Gate represents an opportunity for some fortunate family to get a solid home in a beautiful -- and central -- area, he added.
"One of the home's best features is that unlike many homes in the area, it has a concrete, rather than stone, foundation," said Neumann. "And it's a foundation you can see, as the home's basement is partially developed. This is a solid home from top to bottom."
It's also a home loaded with potential, starting with the lower level, he added.
"It already has a room that can be used as a bedroom or den. Then, once you walk past that area, you enter into a huge space with a high ceiling that could easily be developed into your dream rec room. There's already a three-piece bath off it, with about 600 to 700 square feet of space that could be developed into a media area and games/play area, depending on your needs."
Back upstairs, the home features a floor plan that offers excellent flow, something that's not always the case with early '50s designs. In this case, the flow can be attributed to a key update being performed between the kitchen and dining room.
"There used to be a wall with an arched entrance that separated the kitchen and dining room," Neumann said. "Most of it was removed to unify the two spaces. Now, with an entrance that's eight or nine feet wide, flow between the two spaces is perfect. The bonus that came from removing the wall is all the light that flows between the dining room and kitchen; its a contemporary, bright area that's a pleasure to spend time in."
Those sentiments apply especially to the kitchen, which was remodelled with French white cabinets, grey countertops and smart grey vinyl flooring.
"Not only is kitchen nicely updated, but it also overlooks the backyard and river. You get a great view, lots of light and three spaces that are all generously sized (kitchen is 11.7 feet by 10.7 feet; dining room 13.8 feet by 10.4 feet; and living room is 19.9 feet by 12.5 feet) and a layout that's one of the best you'll find in a 1950s home," he said. ''It's actually a layout that lends itself well to entertaining."
Off on its own over on the right-hand side of the home is the bedroom wing, which houses three spaces: a 13.1-foot-by-12.5-foot master suite, second bedroom (with river view) that checks in at 13 feet by 10 feet, and a well-appointed main bath.
"It's also been updated with an air jet tub and french white vanity with grey countertop and grey vinyl floor," said Neumann. "It also has a large window that lets in lots of light and gives you a great view of the river out back. Both bedrooms are large, and there's also potential for one or two more downstairs depending on how you want to use the space."
He added the home's stellar -- and supremely solid -- condition is something you don't always see in homes approaching their 62nd birthday.
"In particular, the hardwood floors are beautiful. They're original, and have been so well-kept that they still have a nice rich gleam to them. They run through all of the main level except the kitchen, and not only look great, but are very low-maintenance," he said. "Other details like six-inch-high oak baseboards and original crystal door handles add even more character to the home."
At the same time, other upgrades -- a new roof in 2014, newer tri-pane PVC windows, a high-efficient furnace (2010) and central vac -- make for a contemporary, affordable home in one of Winnipeg's most historic communities.
"All the big-ticket items have been done, leaving you free to move into a solid home that's in a gorgeous, walkable and central location. Other features, such as a custom-stamped concrete driveway and walk, and, especially, a double attached garage -- a rare feature in this area -- really make this home stand out," Neumann said. "It also has excellent curb appeal with its immaculate brick exterior and huge front yard that's filled with mature trees."
And with its space over 2,100 sq. ft. in total, amenities and location, it's a home that's suited to a variety of lifestyles.
"It's ideal for a professional couple, empty nesters or a young family," he said. "It's close to downtown, schools and all kinds of services and amenities. With its location and all its potential, it's going to make a great home for someone -- it's a solid, affordable home in a great area."
lewys@mts.net



