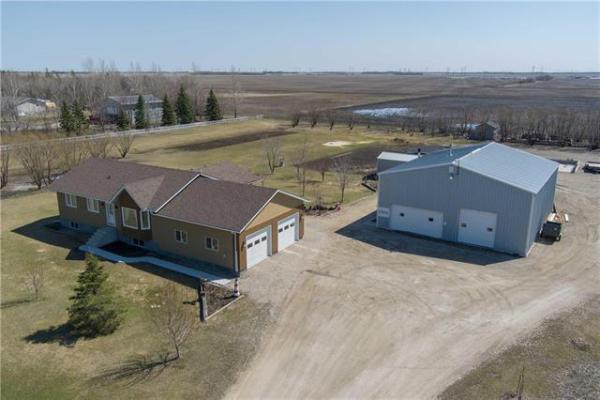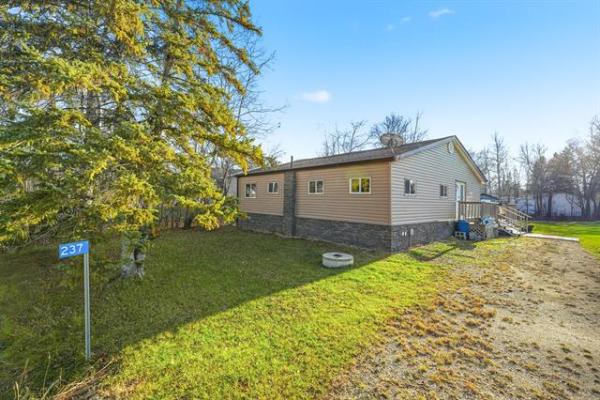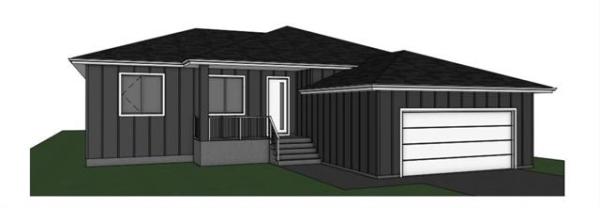
shows the North wing of water-side deck, wrap-around stairs…and elevation adjustment to accommodate sunroom door height difference from standard

back deck, two staircases and railing.
A few years ago, a music colleague and good friend of mine bought a big, beautiful home on waterfront property in the Petersfield area. Amid major renovations being done to every square inch of the house’s interior and exterior, Al Grabinski and his wife Jacqueline invited me over for a "deck" chat. This discussion would redefine the old adage "go big, or go home" — they had decided to go big... AT home.
Their house faces and borders Netley Creek, which at first glance looks much like lake-front. There’s a small private beach at the foot of their property, and plenty of space for a bonfire. It’s no wonder the Grabinskis love to entertain — it’s like living at the cabin, all year ‘round. Jutting out from either end of the house on the creek side of the property are two wings; the north wing is a suite for the in-laws, and the south wing shelters an indoor fitness pool. These perpendicular wings form a "U" that faces the water.
Jacqueline had a vision in mind, and proposed this massive undertaking to me in the spring of 2015 — a giant deck to completely fill the gap between the wings of the house, with walkways alongside each wing. Oh, and a second, smaller deck at the back (the yard side) of their house was needed, too.
There are so many entrances to this house. At the back, the main door from the driveway and sliding patio doors off the kitchen provide typical access. Facing the water, a 12-foot sliding patio door unit opens to reveal the grandeur and beauty of the property. There are also two other doors on the north wing — a main door for the in-laws’ suite, and another off the attached sunroom. And finally, garden doors on the south wing provide access to the pool.
The back, yard-side deck would be a straightforward build. Both entryways are at the same elevation, and this typical deck design calls for a couple of staircases and railings all around. Al explains, "The railings on the back deck emphasize the era of the house — traditional use of balusters with wider spacing seems to coincide proportionately with the interior’s large rooms, high ceilings, etc."
Although the design for the front, water-side deck was not all that complicated on paper as a sketch, the logistics and engineering behind the framework would prove to be somewhat challenging — not all the doors on this side of the house are at the same elevation. Therefore, from a structural standpoint, it was necessary to pre-select an elevation to be used as the standard, and adapt the framework where required to accommodate any entryways that were either slightly higher or lower than the standard. Once the elevation standard for the water-side deck was chosen, construction could begin. Al recalls, "Waterfront property is all about the view, and you want to maximize the view to its fullest potential — an uninterrupted view of the water is essential." Railings would defeat that purpose, so I suggested wrap-around stairs along the entire inside perimeter of the waterfront deck.
As Al says, "with no railings, the deck looks great when you gaze at the house from the front (water-side) — it really doesn’t appear to be as large as it actually is. And the continuous steps are also very functional. You don’t have to walk 30 feet to get off the deck... You can just walk down the stairs, from anywhere."
I decided to build the framework for each of the decks at the same time — it was easiest to complete this initial step for both decks simultaneously. The footprint of the water-side deck would be nearly 1,300 square feet when completed, and roughly 400 sq. ft. for the back deck. For the greatest stability and ease of impending beam installation, groundhog anchors were chosen as foundational support — a total of 12 for the back deck, and 31 for the water-side deck. Mike McFeetors and his crew did a fantastic job placing these helical screw piles. Once minor height adjustments to a few groundhogs were made to achieve near-perfect horizontal level throughout, the structural beams for both decks were installed and framing could begin.
Bit by bit, the framework took shape. It wasn’t long before the top decking, stairs, fascia and railings were systematically completed.
I even got help securing top decking from my girlfriend Carole, and the Grabinskis’ son Mik — with nearly 1,700 sq. ft. of total top decking to tackle, the assistance was more than welcomed.
This deck build proved to be quite the project, with nearly 60,000 pounds of brown pressure-treated lumber delivered to the job site. It took 11 full work days to complete both decks. But despite a few bug bites and the odd thunderstorm, the entire process failed to reveal any major obstacles. Al jokes that "to this date, we have yet to utilize all the space on this massive deck — I don’t have that many friends, LOL!"
Al, it seems to me that a deck this big should play host to a "deck-warming" party, or a grand opening or something.
Reminds me of the line from that old Kevin Costner movie: "If you build it, they will come." Well, it’s built — so, just set a date for the big reveal, and I promise we will all come to use all that space.
BossEnterprise@outlook.com




