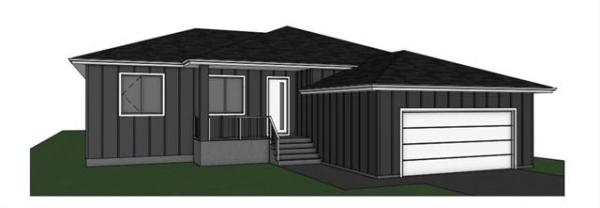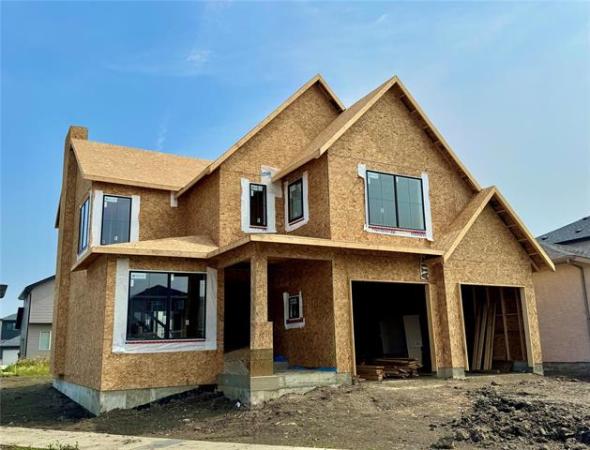
The corners of the deck generated compound mitre joints for the continuous bench seating.
The standard deck design usually involves common elements, including a square or rectangular top-decking surface, a staircase to the ground level, and a railing configuration of some sort.
In this case, a client requested a long and narrow deck that would allow rear exterior access from both the house and the garage, with a central staircase to the backyard. That’s where the standard portion of the design ended.
After discussing their decking wish-list at great length, we determined a standard railing on the 42x16-foot deck would not suffice. Built-in seating along the perimeter of the top decking surface, anywhere not adjacent to the backside of the house was preferred.
As such, I designed a self-supported continuous bench that once mounted along the perimeter edge, would provide ample seating without the need for patio furniture. The staircase to the large rural backyard would split the built-in perimeter bench at the midway point on the long side of the deck.
Another anomaly was the elevation of the deck with reference to the two back entrances, to the house and garage. If the design catered to the garage door entrance, which was considerably lower than the house door, a landing would have been required at the back entrance to buffer the height discrepancy. This of course was not optimal, so another possibility was offered. By setting the main deck height slightly below the back door threshold, and because the garage door swings inward (to the garage), we decided it would be easy enough to create an inset ramp that discreetly sloped towards the garage door in a 3x3-foot area.
A 42-foot ledger was affixed to the house, and the 2x8 hangers were secured at 16-inch centres using structural screws. Two main beams were constructed, positioned at the seven-foot and 15-foot marks set atop 4x4 posts every seven feet. The posts were placed on adjustable deck jacks, which sat atop 12-inch post pads on a gravel-prepped ground surface. The 16-foot long 2x8 joists were systematically installed one by one, until the entire 42-foot span of joisting was in place. As per the design, 45-degree angles were created on either side. The frame was manipulated in front of the garage door to accommodate the slight inset grade, which lowered the decking in a ramp-like fashion by four inches over three feet. The entire surface was topped with two-by-six boards, and two-by-eight along the perimeter face was installed as fascia.
The seating consists of a combination of angled two-by-12 boards and four-by-four posts as leg support, and two-by-ten boards for the seat and back surfaces. A two-by-six cap along the top of the four-by-four posts completes the continuous bench design.
The complexity of the bench construction is seen at every 45-degree angle, whereby multiple compound miter cuts are required to create a seamless look. The entire bench was secured to the deck surface with three-and-a-half deck screws. Once the staircase bannisters were installed on either side, the deck was officially ready for use.
It is likely my clients did furnish the deck with some patio furniture. There was more than enough room for it! But I do recall on several occasions stumbling upon social media posts of their children using the vast deck expanse as a dancefloor, and tumble area. I suppose with just under 650 square feet of top decking space, and seating built-in all around, you can adapt a deck like that for almost any occasion.
BossEnterprise@outlook.com




