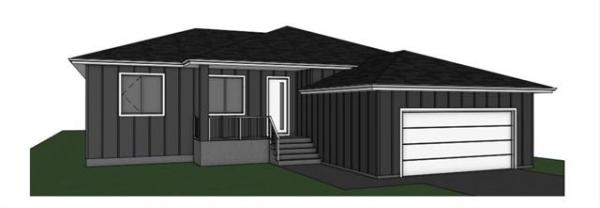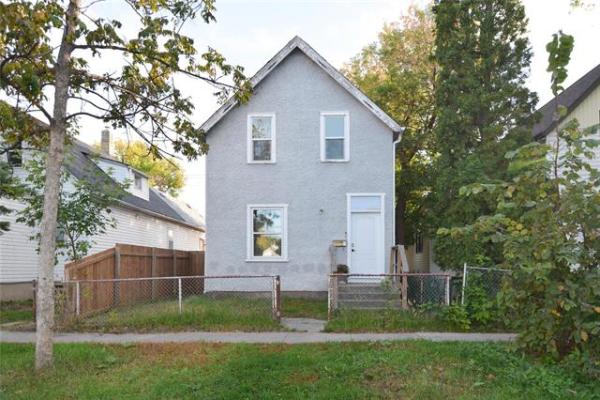
Back around the year 2000, renowned architect Will Richard had a vision. That vision was to take infill lots in the Lord Roberts area off Osborne Street and build contemporary, intelligently designed homes on the compact lots.
Today, a collection of homes bearing Richard's forward thinking dot the landscape in Lord Roberts. These distinctive, angular homes rise above smaller turn-of-the-century homes with their modern designs. Yet, the homes fit seamlessly into the mature neighbourhood without drawing undue attention away from many equally distinctive Lord Roberts classics.
One of those homes -- which neighbours six other Richard designs on Carlaw Avenue -- is now up for sale, said Monopoly Realty's Tom Blumberg.
"This is a truly special house," he said. "These homes rarely come on the market because they're so well-designed, and so solidly built. This home was built on piles, and is a unique, very livable design that features exceptional quality from top to bottom."
While the home -- it's a slab design that measures in at 2,030 square-feet -- is 2 1/2 storeys tall, it fits in well with the other homes. Because the lot is rather compact in its dimensions at 35 feet by 100 feet, Richard had to build upward to generate the interior volume required to make the home livable. Consequently, the design is unobtrusive, yet highly functional.
One of the home's many unique features -- a rustic, pressure-treated lumber sidewalk -- leads to a side entrance leading inside to an exceptionally wide, (white) tile foyer. To the right is a spiral staircase leading upward to the home's second level. To the left is a wing leading to the bedroom wing.
"The home actually lives much like a condo, starting with having two bedrooms situated at ground level," said Blumberg. "At the same time, though, it offers all the luxuries and benefits of a freestanding residence. There are two huge bedrooms off to the right, and a four-piece bath to the left. There's also a doorway that leads to another space at the end of the hall."
That space turns out to be a supersized laundry/mudroom containing a door leading to an attached double garage backing onto the lane running behind the home.
"The laundry/mud room is a very functional space that offers all kinds of storage space, while the oversized double garage features in-floor heating," said Blumberg. "The home also backs onto a park, which is a great feature -- there are no neighbours in behind, and you can back your car out, hit Osborne Street and be downtown in minutes."
Meanwhile, the spiral staircase at the opposite end of the hall -- which prominently features a hand-carved, curved maple handrail -- allows you to access the home's second level in functional, modern style.
Not surprisingly, the great room is also unmistakably modern in its design theme. A vaulted ceiling and huge windows in the living room/dining room area make for a space filled with light and volume, while the huge peninsula kitchen is a great base for creating gourmet meals, among other things.
"With its maple cabinets, tile backsplash and wealth of counter space, the kitchen is ideal for entertaining. As many as four people can sit at the peninsula, while the (adjacent) dining room can seat six to 10 people with ease. Huge south facing windows at the front of the home provide an abundance of natural light, while the gleaming maple woodwork and textured laminate floors add warmth."
Another feature accessed via patio doors at the front of the living room leads to another amazing feature, added Blumberg.
"The double doors open on to an amazing (and spacious) elevated balcony that's surrounded by mature trees -- it's a space that's perfect for entertaining or relaxing," he said. "There's also a neat space behind the dining room -- a room that was once a laundry room, but that's now being used as a nursery. It has a sink and plenty of storage (plus sliding doors to the home's mechanical system), and could be used as a nursery or for storage."
A second spiral staircase then leads upward to the home's third level, which doesn't disappoint, either.
"Once you reach the top of the stairs, you find yourself in an incredible, well-appointed master loft bedroom that comes with a his-and-her closet, walk-in closet and three-piece ensuite with steam shower," said Blumberg. "And there's a bonus just down the hall from the ensuite -- another balcony, a perfect sitting area you can head out onto that overlooks green space and downtown. It's a perfect area to relax with your favourite drink at the end of the day."
Not only is the home in a low-maintenance property (there's little in the way of grass to mow or snow to shovel), but its location is also second to none.
"The home is super-central, just a five-minute drive to downtown, a two-minute walk to rapid transit and five minutes from a host of south Osborne's trendy shops and restaurants," he said, adding a video tour on 579 Carlaw Ave. can be found on YouTube. "This is a wonderful, rare home that must be seen to appreciate all the great features it offers."
lewys@mts.net



