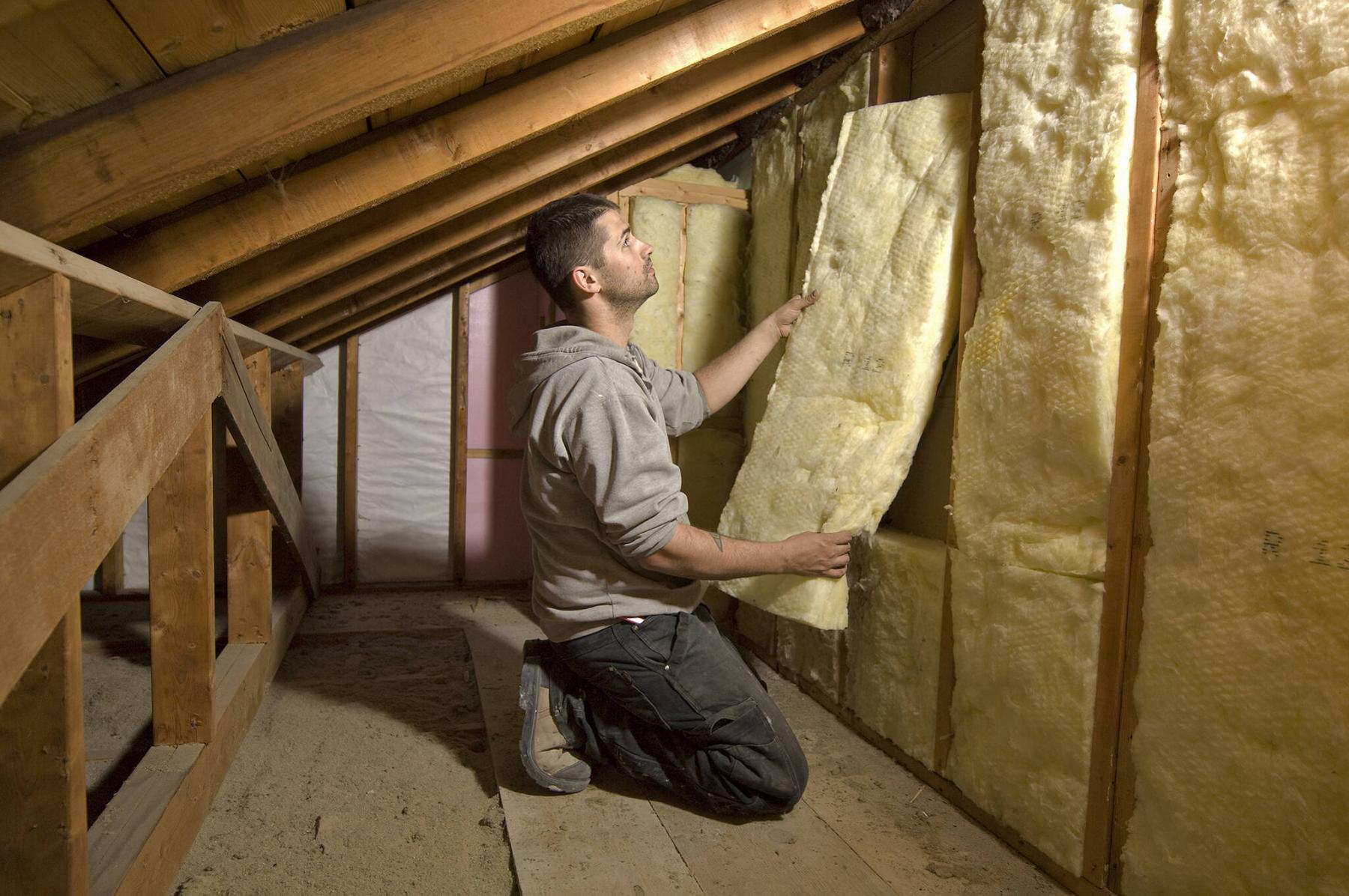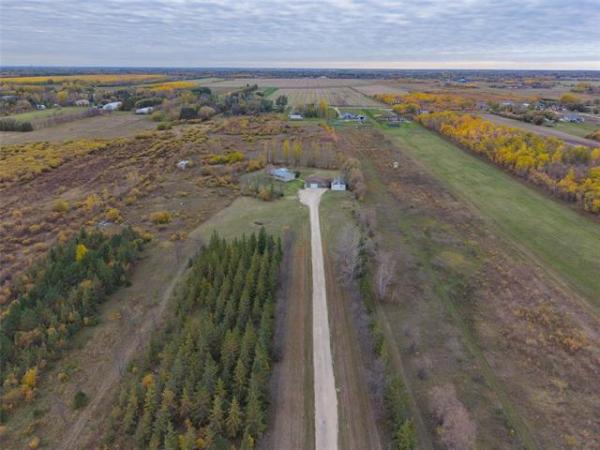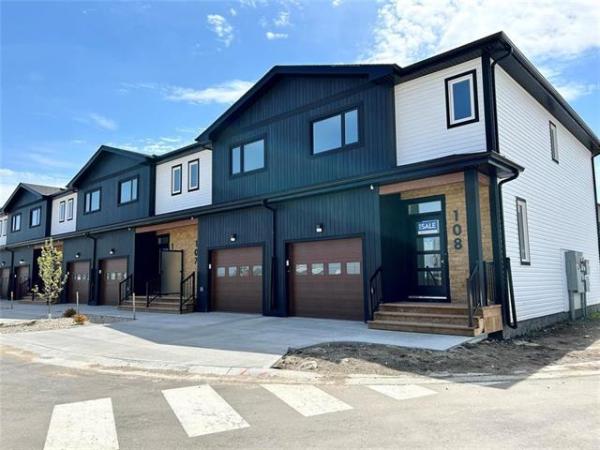Question: I just read an old article of yours on ridge cap vents. It was very informative and I hope you can help. I have continuous ridge vents on a low sloped roof. I think 4/12 maximum. This venting is not adequate and I get moisture, especially when ridge is snow covered. Can additional square roof vents be added to assist in removing air from the attic, or do they negate the flow of warmer air from the attic via the ridge vent. I was told that adding roof vents would cause the ridge vent to suck air in through these additional vents, rather than air go outside through them, as well as the ridge vent. In short, this roofer claimed that the continuous ridge vent would have to be sealed in order to use traditional square vents.
Glenn P.
Answer: Ridge vents often work effectively on many lower sloped roofs, but only if adequate soffit venting is provided to help with the airflow in the attic. Adding different roof vents will not improve your situation, but increasing the number of soffit vents may negate the problems and eliminate the current ridge vent issues.
Ridge vents are long, continuous vents that are installed at the very peak of a pitched roof, and normally covered with cap shingles for aesthetic reasons. They have benefits and downsides, which is mostly dependent on the type of roof system in which they are installed. Ridge vents are best designed for vaulted roof systems, or lower pitch roofs, with an attic below, where there is minimal room between the top of the insulation and the underside of the roof. In these situations, allowing some vented space at the peak of all the rafter or truss cavities may be necessary to prevent excessive condensation and frost accumulation in this limited airspace.
You have stated that you have a low-slope roof, but 4/12 pitch is not low-slope. A roof with a pitch of 1/12 – 3/12, would typically fall into that category. You also state that you have an attic, so I am assuming you have an older home with a pitch between 2/12 and 3/12. Quite often, these type of roof systems develop moisture issues after upgrading older insulation to modern levels. That is normally because these older homes were not designed to have more than 30 cm. of insulation in the attic. The short hips over the exterior walls may only have half that space between the ceiling and the roof sheathing. Regardless, many insulators will completely fill that cavity with blown-in loose insulation during upgrades. That will prevent most of the airflow from any soffit vents present, as well as trap warm air escaping from the living space below, which is a sure-fire recipe for condensation.
Especially in lower-sloped roof homes, the hips near the eaves will be much closer to the underside of the roof than with a steeper roof. That is because a steep-pitched roof will have a higher peak at the top of the triangle, which allows more space above all the insulation, even slightly more around the perimeter. That will allow for increased cold air intake from soffit venting, which is necessary to help force any warm air infiltration out the higher vents due to the “Stack Effect”. If there is little to no outside air coming in through the soffits, then even a continuously vented peak, with ridge vents, won’t work. The lower the pitch, the more important it is to have increased soffit venting.
The first item to address is whether the insulation in your attic is blocking this area. That can often be easily assessed by sticking your head up in the attic hatch and shining a good flashlight around the attic perimeter. If there is no gap seen between the insulation and the roof sheathing, then you may have solved one piece of the moisture puzzle. Even with a low-pitched roof, it may be possible for a contractor to go in the attic and slide in insulation stops/air chutes in between all the rafters or trusses and the underside of the roof to allow improved airflow. These should be installed in between every rafter to be most effective. This can often be accomplished after forcing down the insulation with a board or long stick, to allow installation of the cardboard or foam air chutes. If this is not possible due a lack of physical access, working from the exterior of the home may be the only way to successfully accomplish the task.
If you only have a few soffit vents, or these were covered with metal soffits, or were blocked per the previous attic inspection, then more major work is required outside the home to rectify this problem. If you have older plywood soffits, the plan should be to remove as much of this thin sheathing as possible, when the weather allows. If these have been covered with aluminum soffit material, then it should all be removed, as well. Once the soffits are wide open, the insulation blocking the area inside these eaves can be forced downward and air chutes slid into each cavity, before securing with staples or small nails. This should provide adequate new ventilation, and installation of new perforated metal soffits afterward will complete the job. That should ensure the current ridge vents will perform their job more effectively, without the need for any additional roof vents.
Adding lower standard vents on your lower-pitched roof may or may not cause more issues inside your attic, but the proper focus should be on the soffits, instead. Increasing the soffit ventilation, and preventing attic insulation from touching the underside of the roof around the perimeter, will improve airflow in the attic in the right manner and location, minimizing condensation and moisture related issues.
Ari Marantz is the owner of Trained Eye Home Inspection Ltd. and a Registered Home Inspector (RHI)(cahpi.ca). Questions can be emailed to the address below. Ari can be reached at 204-291-5358 or check out his website at trainedeye.ca.
trainedeye@iname.com




