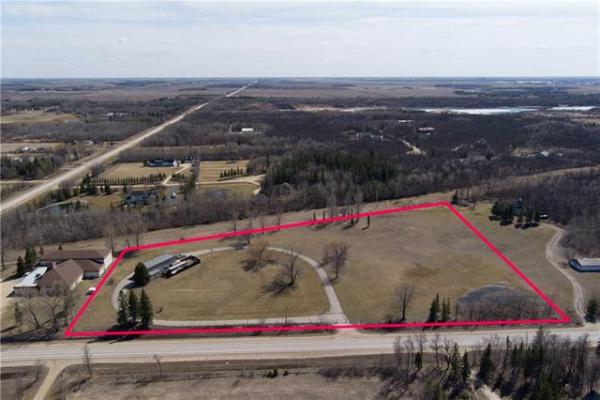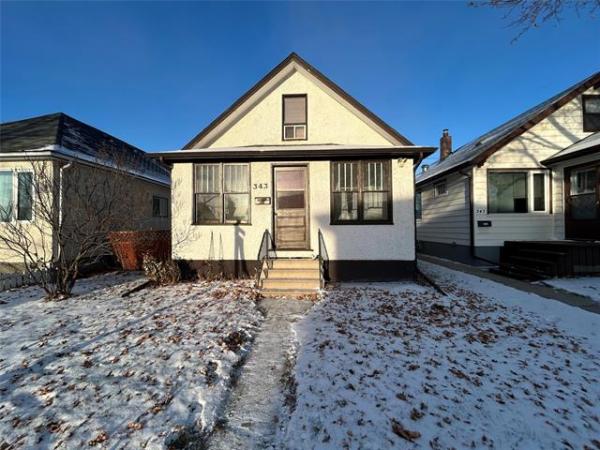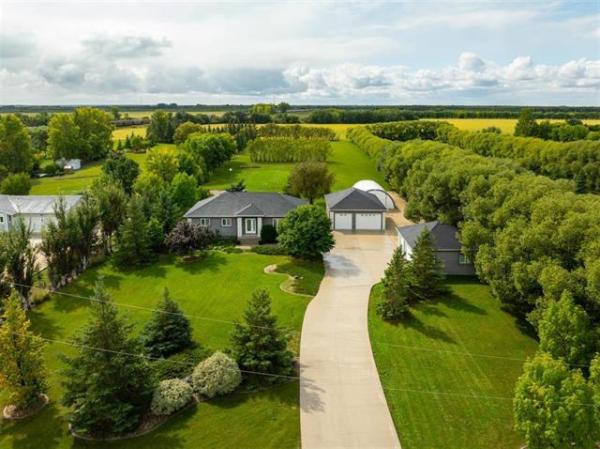
Photos by Marc LaBossiere / Free Press
A treated lumber deck with black railing was positioned adjacent to an in-ground pool.

A new section of fencing was also erected as a privacy wall to conceal the pool servicing area.

The orientation of the stairs maximizes the top deck area without infringing on the stamped concrete surface.
Size always matters, and in this particular instance a smaller yet functional back porch-deck was desired by the homeowners, in lieu of a larger deck.
In that the backyard is primarily stamped concrete surrounding an in-ground pool, the deck would serve mainly as an access to the back door. After a few discussions, the exact dimensions were established. While adhering to the maximum depth that provides the minimum protrusion, the stairs orientation would become the primary facet leading to an acceptable deck size.
Unlike most deck projects, homeowners usually request the biggest deck that conforms to their yard size, and their wallets. Because the entire backyard had been converted into a concrete oasis around a recently installed in-ground pool, the back stairs to the back door required finesse while designing the small deck. Despite a desire for usable top deck surface beyond simple access to the house, such as a convenient location for the barbecue, the depth of the deck could not exceed past what was needed for the loungers and furniture on the close side of the pool. As such, the biggest hurdle to overcome was the four stairs needed to reach the elevation of the top deck surface, which was framed to an elevation of three inches below the sill of the back door. Because every stair has a run of 12 inches, four feet would then be required for the stairs. At the desired maximum deck depth of six feet from the door (which lies within a two foot angled protrusion from the backside of the house), a parallel staircase resulted in a insufficient difference of two feet for landing at the entryway. The stairs were an issue, until the orientation changed.
Within the total topside dimensions of roughly eight-wide by six-feet deep at the door (and eight feet along the return angled inset on either side), usable top decking space would indeed occur if the stairs were set perpendicularly with the back of the house, and off to one side. This approach produced two benefits; not only would the stairs no longer eat away at the landing area adjacent to the doorway, ample space is afforded the barbecue when positioned at a perpendicular to the house on the opposite side of the stairs.
With the enhanced and revised design in place, the structure was framed using 2×8 treated lumber. The stair stringers were custom cut on site using 2×12 treated lumber. The tops of the stairs and main deck surface were then sheathed using 2×6 treated boards. 1×6 fence boards were then mounted vertically below the 2×8 fascia to create a skirted finish, with an access door on the far side for storage below deck. As a final touch, black aluminum railing was chosen to complete the project — although the house trim is white, the elements around the pool are also dark grey and black for the most part. The railing colour choice is brilliant, and quite striking, and in some way seems to both stand out and blend in quite nicely whereas white railing would have definitely the dominant aesthetic of the completed porch-deck.
Along the far side, new fencing was also continued back towards the house as a privacy wall, shelter from the pool pump and heater noise. To close off the pool servicing area, a wide gate was introduced as well as a small opening for the family pooch to come and go as he pleases, within the quarantined area beside the dwelling. All gate and access door hardware match the black railing aesthetic, for a cohesively bold look. This rear porch deck will serve every desired purpose for year to come, in a beautifully conceived and contrasting manner.
Although the homeowners knew a staircase was required for access from the pool area to the back door, it took a while to hash out a design that met all the spatial requirements without infringing upon the recently installed stamped concrete throughout the backyard. The black railing in my opinion, is a bold choice that truly enhances the outdoor space, without being overt. To many years of enjoyment, back in black.
RenoBoss.Inc@outlook.com




