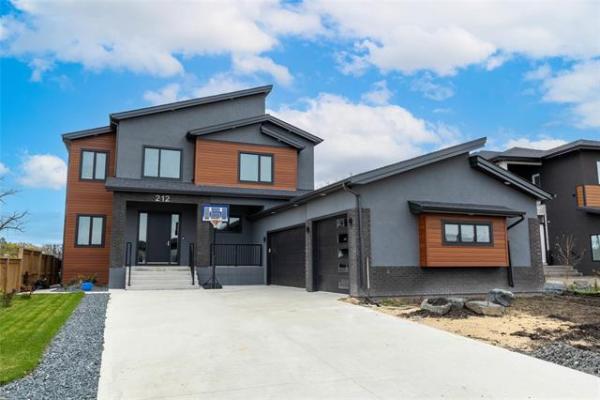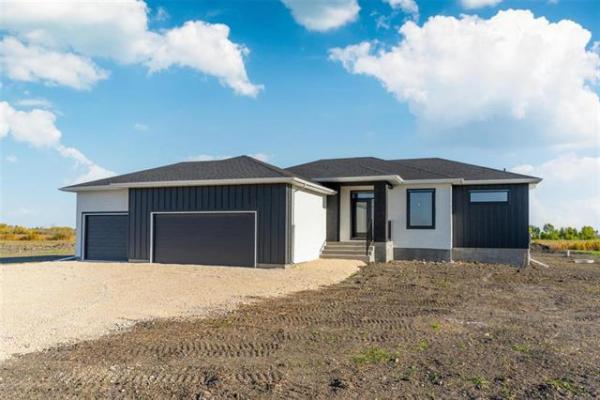
Photos by Marc LaBossiere / Winnipeg Free Press
The white 12x24-inch tile set vertically showcases the patterned profile surface, which also compliments the white tub skirt pattern.

The dark vanity was the only off-the-rack vanity available with a depth that fits along the wall without affecting the door casing.
Most three-piece bathroom upgrades in recent years involve transitioning from a standard tub and shower with shower curtain design, to a walk-in shower with sliding glass barn-style shower door foregoing the tub altogether. When the homeowners moved into their house several years ago, this transition had already been achieved. However, they soon realized the traditional bathroom with tub and shower would better suit their needs. As such, their upgrade reverted to a more conventional three-piece bathroom design.
Although the main-floor bathroom had apparently been renovated not too long ago, the styles and colour choices were dark and dated, and made the seven-by-five-foot bathroom space seem even smaller than it actually is. The dark beige tile with chocolate brown grout on the shower stall walls, dark beige paint throughout and dated linoleum flooring did not do the bathroom justice. And to further the misfortune, the poorly chosen vanity cabinet was slightly too deep, protruding awkwardly past the casing of the bathroom door. The inset medicine cabinet was undersized, and the vanity light barely lit up the room. Although the barn-style sliding shower doors seemed to be the only redeeming factor, the homeowners no longer wanted them, as they seemed “inconvenient” to keep clean.
After a few discussions regarding what renovation approach would best improve this bathroom’s layout, it became clear that the reintroduction of a tub and shower stall scenario, along with a shower curtain would appease the homeowners’ every wish. As such, the couple began researching the subjective items that appealed to them, so I could then design the bathroom layout accordingly.
Their light and bright choices made it quite obvious that the old dark colours had taken its toll – nearly every amenity chosen was either white or slightly off-white, as light a grey as possible. The new 20-inch-deep fiberglass tub, the sleek and stylish profiled 12×24 -inch wall tile, as well as the vinyl flooring were all basically white, as is the toilet, vanity sink, and wall-paint. The only accent other than the chrome fixtures, is the vanity itself, the only one the homeowners could find narrow enough to fit within the gap between the back wall and doorway without overlapping past the casing. No matter, that single dark aspect could be complemented with dark towels, and a patterned shower curtain is they so desire to tie it all together.
Once the old tile was stripped from the walls, along with the crumbling backer-board, the pre-fab shower base was also removed. The entire space was then prepped for a complete overhaul; the old toilet was recycled and installed in the basement bathroom, the old vanity and medicine cabinet were discarded, and the old linoleum was lifted and thrown out. With the space free of any encumbrances, the new tub was set into place, leveled and drain tied-in to the existing ABS. The shower head and tub spout were pre-soldered to the new faucet assembly, before been mounted and water feeds attached. New mold-resistant drywall was installed throughout, in preparation for the ensuing tiling.
The old rough plumbing for the vanity was chaotic. As such, the water feeds and ABS were reconfigured to accommodate the new vanity. The entire space was then given several coats of mud after the taping stage, and once the sanding was completed, the walls and ceiling were primed, and given two coats of bathroom paint tinted “winter white”, a slightly off-white colour that blends nicely with the flooring choice. And because the new baseboards would entail four-inch high tile that matches the shower stall tiling, the vinyl flooring installation was completed before the tiling began.
The tiling pattern is typical – the 12×24-inch tiles are installed vertically, so that the back wall features five full tile widths, and the end walls nearly three full tiles widths, whereby the center tile is centered with the shower faucet, head, and tub-spout alignment. The four-inch tiles continue from the base of the tiling along the edge of the tub as baseboards throughout, and all visible tile edges are fitted with chrome tile edging to match the chrome fixtures throughout. Once all tiled areas were grouted, the shower fixtures were mounted along with the support bars and curved curtain rod, which require careful drilling into the freshly installed tiling. The sink vanity was set into position, and the drain-trap was attached to the existing ABS. The water feeds were then connected to the shut-off valves. The new surface-mount medicine cabinet was mounted overtop the old inset cabinet cavity, and the new vanity light seems to offer more than twice the amount of light than its predecessor. The towel racks locations were selected based on convenience of use, and a stand-alone toilet dispenser with magazine rack was chosen in lieu of the mountable type.
All in all, this upgrade to a more traditional style is definitely better suited for this space, and the colour choices create an illusion of “grandeur”, in that it truly feels much bogger in this bathroom now.
Again, it isn’t often a client requests the reintroduction of a tub as an upgrade to a walk-in shower – it’s usually the other way around! However in this instance, having listened to the homeowners’ experiences over the year with their walk-in shower, the conventional three-piece bathroom with tub and shower was the only option that would suit their current and future needs. The bright white colour palette is incredibly inviting, and will no doubt continue to entice for many years to come. I commend the homeowners on their superb choices – things always work out better when clients do their homework.
RenoBoss.Inc@outlook.com



