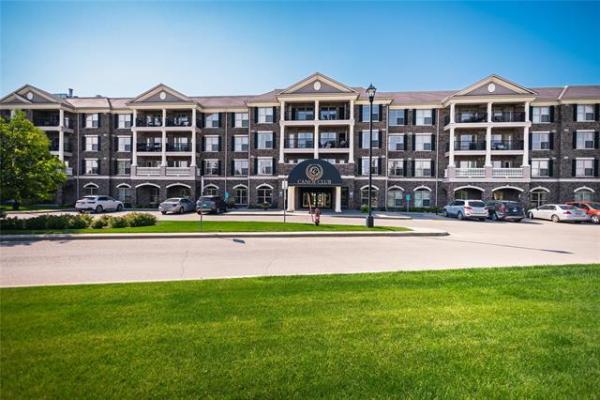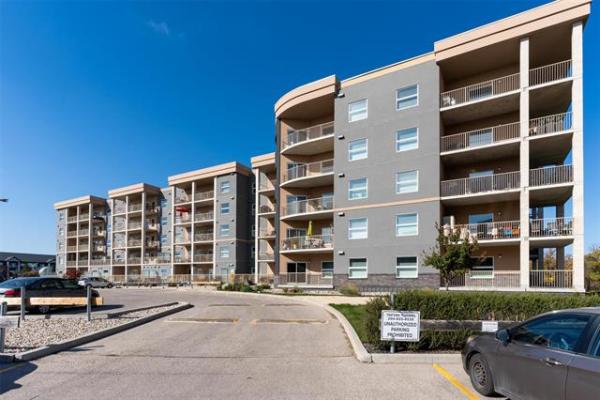
Photos by Marc LaBossiere / Winnipeg Free Press
At first glance, the beam appears to be part the of the cupboards because the trim and crown was incorporated into the beam concealment design.

The upper area of the pantry receives the continuation of the upper trim and crown.

The upper cupboards trim continues along the reverse side of the beam as well.
A recent kitchen remodel highlighted a particularly important step — often overlooked during the design stage of a renovation. There are certain aspects within a space that, due to existing structural requirements, cannot be altered to fully satisfy the plan.
Typically these elements must remain, but with some simple pre-planning, they can be altered or even removed.
The old kitchen area consisted of one main area, with an L-shaped counter. The sink on one wall below the upper cupboards, and the stove and fridge respectively along the adjacent wall. There was not much room to negotiate. The client had converted a sunroom ‘behind’ the kitchen into interior space before my renovation involvement, with the intention to expand the kitchen into this reclaimed area thereby potentially doubling the overall size of the kitchen space, once the renovation was completed.
The sink was relocated, additional lighting was introduced throughout the ceilings, and oh boy did we add cupboards — we even introduced a new window above the relocated sink area. The design was perfect for the space. There was however, one aspect that the client was willing to live with a beam, which supports the ceiling at the junction of the old kitchen and the reclaimed sunroom area, creates a four-inch protrusion downward from the ceiling. No matter the cupboard layout, this structural feature could not be changed. Could it, however be incorporated into the design as to not appear so obtrusive?
While discussing the issue with my good buddy and cabinet-maker Richard Rochon at Cabinet Corner on Des Meurons Street, it occurred to me that a simple change in the height of the upper cupboards may allow me to introduce crown trim along the upper edge that could continue along the unavoidable beam, thereby ‘including’ it into the cupboard design rather than accepting it as a flaw. Normally, the upper cupboards would be installed with only a slight gap below the ceiling, allowing a small trim piece to cover the gap along the entire perimeter. In this case, to satisfy a specific requirement, we ordered the uppers at a height that when installed, would provide a gap between the upper edge of the upper cupboards and the ceiling that matched the beam height. By doing this, I could then mimic the beam ‘look’ along the entire perimeter of the upper cupboards. Furthermore, the decorative trim that finishes the edge that meets the ceiling would then continue from the cupboards on one side, along the beam, and through to join the cupboards on the opposing side of the room.
The flat four-inch upper trim was first installed above the upper cupboards to fill the main gap, mitering together all joints, securing each with an air-nailer. The decorative crown trim was then placed tightly along the top of the flat trim, concealing any minor gaps caused by slight fluctuations in the ceiling. Once the brad-nail holes were filled and sanded, the entire upper trim including crown was given two coats of semi-gloss paint. The beam was also painted to match. By doing so, the beam suddenly appeared to become part of the cupboards, joining one side to the other all-the-while continuing its main duty of structural support behind the esthetic façade. The intended illusion had worked.
Had we not addressed the beam as an issue, and simply ordered the upper cupboards at the usual height, the beam would have always been an unintended focal point once the kitchen was completed because it simply would not have looked as though it belonged. Structurally, we had no choice but to keep the beam as is. However, thanks to some thought that prompted for a few minor adjustments to the original cupboard design — the best design non-compromise prevailed.
BossEnterprise@outlook.com




