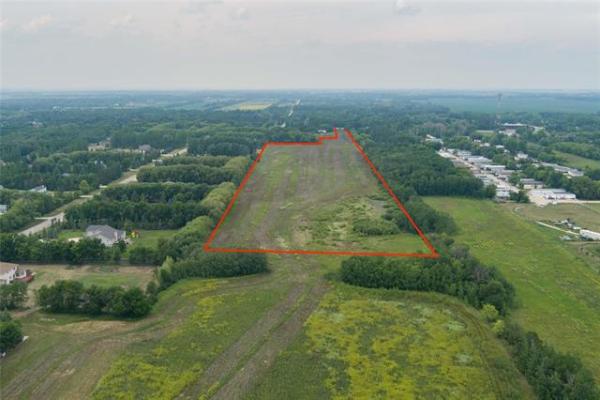


Cam Dobie remembers the day he got the call about a historic but neglected church at the corner of Church Avenue and Main Street.
"I got a call from Dudley at Prairie Architects about a property they and Wolfrom Engineering were looking at," recalls the frontman of Dobie Properties Limited. "All Dudley said is, 'you've got to come and see this.' So, I drove over to have a look."
What Dobie and company found was, to put it bluntly, a mess.
"It was derelict -- the pipes were frozen and the interior was full of debris," says Dobie. "And the word was that the owners were trying to get it demolished before we could buy it."
Thankfully, Dobie and his partners were able to acquire the church, which in its glory days functioned as the Parish Hall for St. John's Anglican Cathedral. Question was, what to do with it? After some brainstorming, the answer became readily apparent: Why not turn it into a condominium complex that would have history, green building features and contemporary touches all rolled into one unique package.
Dobie says the goal was to create a LEED- (which stands for Leadership in Energy & Environmental Design) certified complex within an envelope that retained the distinctive look created by the church's stone and masonry exterior. Not surprisingly, it wasn't easy to create a seamless synergy between modern designs and a structure that, while solid, was still over a century old.
"Creating the seven suites took a lot of work -- the project basically took 18 months to complete," he says, adding the project may be up for a City of Winnipeg historical preservation award. "The bones were really good. Still, we had to take care of some foundation issues -- we had to excavate, patch and repair the (Tyndall stone) foundation, then waterproof and insulate it, and ensure there was proper drainage."
Meanwhile, the church's interior was essentially dismantled to make way for the seven suites.
"The whole building was a gut job -- we kept the ceilings, columns and pillars, but that was it. The layout was actually pre-determined due to where the window openings and columns were. From there, it was a matter of creating the suites. In particular, the windows were a challenge due to wall thickness. It took a lot of work to get the proper seals, but we made sure they fit perfectly. We just refused to compromise."
As the saying goes, the results speak for themselves. Due to oversized dual low-e argon windows, each unit is bright, even on the dullest winter day (a LEED concept, whereby sunlight is used to heat the suite interior). Thanks to blown-in R40 insulation in the attic, exterior walls infused with a minimum R20 spray foam insulation and insulated metal doors, the open-concept interiors are warm and quiet.
Finishes in the units are distinctive with original dark-stained fir ceilings in some units, as well has hand-carved (fir) support columns and pillars that are as solid as they were 124 years ago. Cabinets were crafted out of natural birch, while counter tops are a smart laminate design. Kitchen flooring is a durable tan marmoleum, while living rooms either have original birch or distressed/engineered hardwood floors.
In keeping with Dobie Properties' commitment to building eco-friendly homes, each suite has been outfitted with energy-efficient light fixtures, low-flow plumbing fixtures and electric heating; the walls (as per usual) have been coated with a neutral low-VOC paint to ensure residents don't inhale any harmful fumes.
Additionally, each suite will come with its own electric furnace, private entry (with courtyard or deck), intercom system from front entry to suite and security monitoring system that views both the entry door and resident's parking space. Loft bedrooms afford a spectacular view of the space below through tempered glass inserts fixed in white wood railing.
Dobie says he's pleased with the way the project -- five suites are still available -- turned out.
"It's very unique, definitely a niche project," he says, adding area residents have been thanking him and his partners for preserving the building and once again making it a vibrant part of the community. "Really, few if any projects in the city compare to this one -- it's just something you can't recreate. We really want people to embrace where they're living -- there's a real history to the building. We did our best to preserve the exterior and interior features that make it so special."
lewys@mts.net
Details
Location: 181 Church Ave., West Kildonan
Year Built: 1887; conversion 2010
Style: Church turned into loft-style condominium complex
Number of units: 7
Size: 540 sq. ft. to 1,300 sq. ft.
Bedrooms: 1
Bathrooms: 1
Price: $159,900 to $272,900
Condominium Fees: $100.46 to $245 per month
Taxes: Not yet assessed
Contact: Lilita Klavins, Century 21 Carrie.com @987-2100




