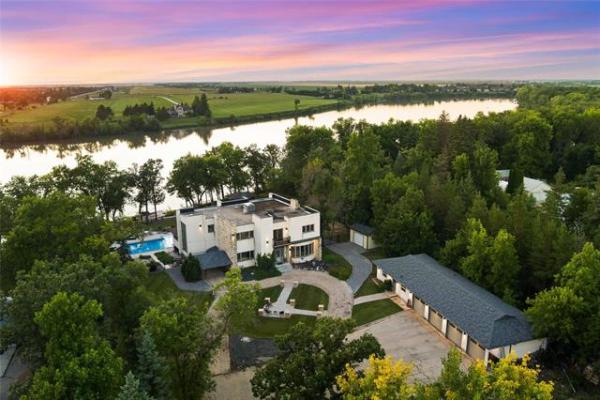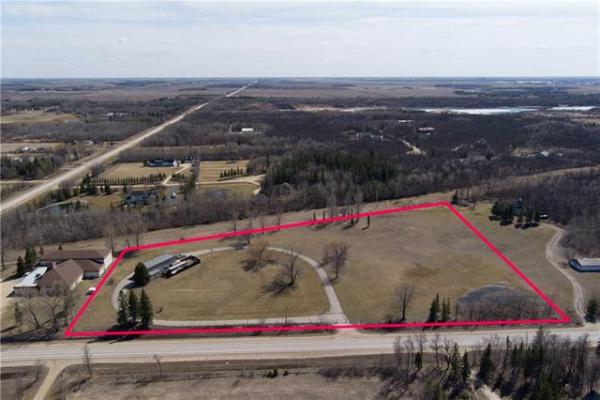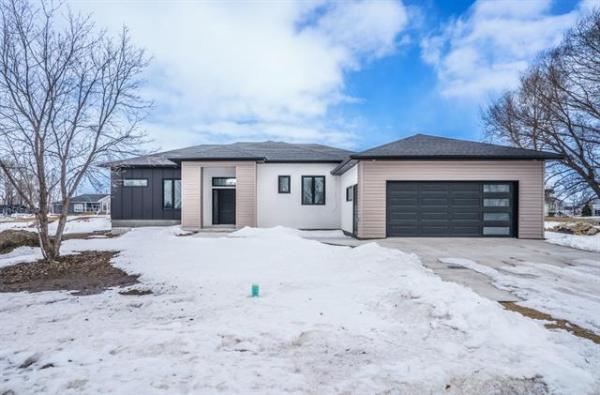
Last minute changes include 45-degree angles throughout the deck design, as well as a barn-door access below.

The upper to lower stairs design is modified to introduce angles which better conform to the arc of the pool.
Occasionally last-minute deck design changes occur. Provided the overall footprint area does not exceed the original layout, the pre-ordered quantity of treated lumber delivered will usually suffice. At a recent large-scale deck-build earlier this summer, the footprint increased slightly to better conform with existing elements of the backyard. Despite a few hurdles, the project was still completed on schedule, with a vast array of improvements to the original design, using every available piece of treated lumber.
This roughly 550 square-foot, two-tiered behemoth was a joy to build in just under eight full days, under a blazing July sun and in yard temperatures that sometimes exceeded 35 C. And although that can be interpreted as sarcasm, it actually was a rather fun gig. The original design incorporated an upper and lower tier, with a set of deck-width and uniformly straight stairs from higher to lower adjacent a newly installed above-ground pool. There would also be an access staircase at the house side of the deck, as well as another along the backside towards the fenced gate along the parking stall. Shortly after the build began, it became clear that slight modifications were required to accommodate the stairs near the arc of the pool, as well as an extension of the house-side stairs to reach the existing concrete walkway.
As such, the higher tier was framed with an added three-foot extension to relocate the staircase to reach the concrete walkway. In having done so, the 19-foot width at the stairs was angled back to 16-feet by way of a 45-degree return which then continues from the back of the house at a perpendicular towards the pool. Furthermore, the depth of the upper tier was also modified to shorten the close side nearest the pool arc, which allows the introduction of stairs that by use of more 45-degree angles, conform to the arc of the pool while descending from the upper to the lower tier. The lowest tier then wraps around the partial circumference of the pool to the far side, until the frame meets the same pre-set width used along the close side. Once the framing and stair stringers were completed, all tops were sheathed with 2×6 boards, while the stairs fronts and perimeter of the deck were adorned with 2x8s as fascia.
Another change that occurred was the access below the deck. While the entire structure would be skirted using 1×6 boards set below the 2×8 fascia, an opening was created along the visible area in the yard to install a custom-made barn-door, using elements of treated lumber on site. Furthermore, a second access was introduced on the opposite side of the deck’s upper tier, to improve over-all underside accessibility.
Once the deck was fully skirted and access points completed, black top-mount privacy wall posts were mounted along the far side of the upper tier, near the sliding patio door of the house. Black aluminum railings were then mounted along the entire perimeter of both deck tiers, as well as along all exposed ends of both staircases. To complete the privacy wall, 1×6 boards were cut and set horizontal within the equidistant gaps between the posts, forming a six-foot high barrier. This bad-ass behemoth boasts a ton of top-decking area and functional space, while looking stylish and sleek despite it’s enormous footprint.
Although the project seemed admittedly overwhelming from the onset, the confidence in the refined design slowly provided reassurance and any job anxiety quickly dissipated by each day’s end. Once the top decking was in place, the decorative aspects of the build came together quickly, and quite nicely. The toughest part of this job of course, was working next to a pool in nearly unbearable heat. And although the homeowners were gracious enough to encourage a daily dip in the pool to cool off while on site, I elected to take them up on their offer only once the deck was completed, as a celebratory act which I did with vigor on the final day of the build – I believe there may even be a photo or two of that gloriously refreshing plunge into the blue. And boy, the deck sure looks great from water level, too!
RenoBoss.Inc@outlook.com




