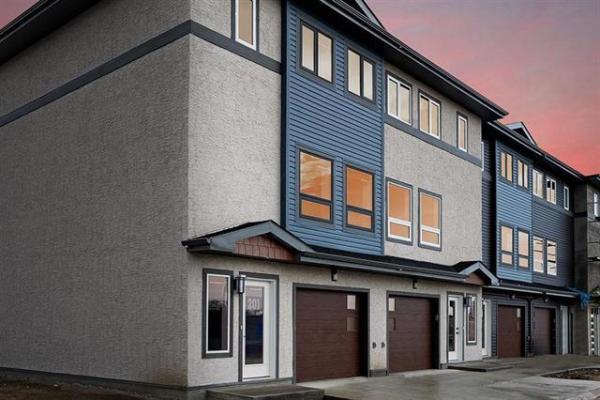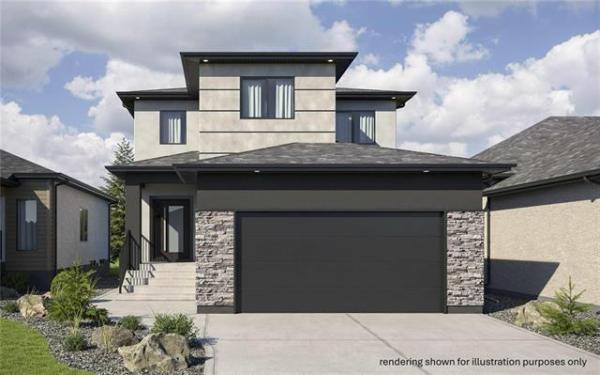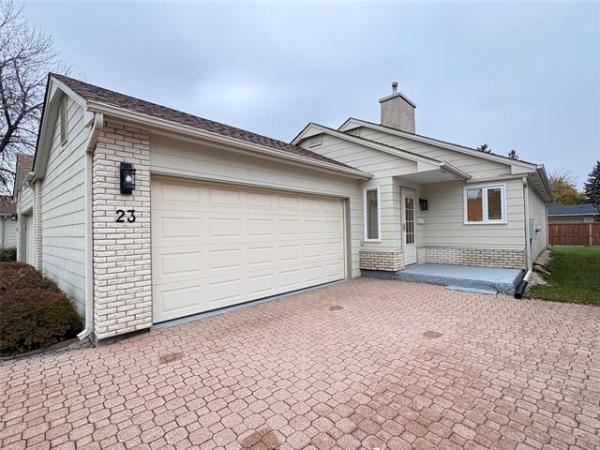After playing a record 324 games in a row, Cameron called it quits in 2002 and now gets his kicks from something else: Home building.
"With football, you get an immediate rush when you're on the field playing," says Cameron, who recently finished his first complete, from-the-ground-up home building project on Beresford Avenue in Fort Rouge.
"This may not have that but at the end of the day, I see something that's been accomplished. When the job is done right, you can stand behind your work; you're proud of it. It's just a neat experience."
Cameron has home building in his blood. His father was a building contractor, and Cameron picked it up as a hobby in 1985. He bought a house, renovated it and still lives there today.
And each CFL off-season to follow, he would spend his time buying houses, fixing them up and selling them. It has been a journey spanning more than two decades that brought Cameron to the project on Beresford today.
Part duplex, part townhouse and part single-family home, the project is situated on a double lot. The two-storey building itself is actually two dwellings with the first 12 feet at the front of both homes separated by a space of about a couple of feet. The remainder of the both homes are attached but split by soundproofed walls.
"You could go nuts in there, and your neighbours wouldn't hear you," says Cameron, adding he elected to attach the homes to create additional living space over and above the average home built today.
"Instead of the typical 17 feet in width, you have 21 feet in width in each home."
Although the dwelling on the west side is now sold, the other home, to which the finishing touches have just been completed, is now on the market for $329,900.
It might sound steep in price, but realtor Tom Haines says that is a reflection of Bob Cameron the perfectionist.
"Everything he does is high-quality," says Haines, an agent for Maximum Realty. "That's what Bob's all about, and that's the reason I work with him."
From using the most expensive carpet underlay available for added comfort to maple hardwood floors with recessed vents (each one costing about $100), no high-end item was deemed too much.
The front features cultured stonework and a porch made of brown pressure-treated lumber. Inside, the main and second floors offer more than 2,000 square feet to roam. Cameron preferred to call the basement the "lower floor" because at 800 square feet, it is more than just a lowly root cellar. It is another entirely finished level with a full bathroom, featuring a heated, ceramic tile floor, and plush mocha carpeting in the living areas.
Throughout the home, the colour palette is an eye-pleasing array of soft shades of light brown, complementing the dark, maple woodwork.
The main floor has an open concept with hardwood flooring throughout. The kitchen features stainless steel Frigidaire appliances, including a built-in dishwasher and microwave.
The countertops are granite, and Cameron says he slightly lowered the kitchen ceiling from nine feet, which is otherwise the norm throughout the main floor, to create a separate sense of space.
Out the back, a large cedar deck is protected by high fencing for added privacy, and the double-car garage neatly seals off the yard for added seclusion.
The staircase to the second floor is also made of maple with wrought-iron inserts.
"An issue when you have homes with mutual walls is 'how do you get the natural light inside?'" Cameron says. "That's why we put a skylight in so you have natural light coming up the stairs."
On the second floor, the master bedroom faces the front, overlooking a fire station and park. Like every other room in the home, it includes several grounded plugs, potted lights and coax-cable/phone jack outlets, each with its own dedicated line allowing for multiple phone and cable feeds.
The master also includes a small balcony, ideal for gazing at sunsets, or sneaking a cigarette. The ensuite bathroom has a ceramic tile floor with heating, a Jacuzzi tub, tiled shower and his and hers sinks.
"The walk-in closest is bigger than most kids' rooms in other homes," says Haines, about the eight-foot-by-10-foot closet off the bathroom.
Down the hall is the laundry room, also tiled and with a sink. And further along at the back is the second bedroom with its own full ensuite bath and nook -- a perfect space for a desk.
"I did every bit of this by hand," Cameron jokes, adding he hired contractors to help with much of the work.
"I used to do all the work, but this was a big project. I still did some of it myself -- the tiling, the front and back decks. I'm hands on."
Quick facts:
The home: Two-storey, two-bedroom (option for third bedroom in basement) semi-detached home.
address: 844 Beresford Ave.
Listing price: $329,900 (taxes yet to be assessed)
Builder: Bob Cameron, former Blue Bomber
Features: Maple cabinets and hardwood flooring on main floor, three and a half bathrooms, front porch, back deck, stainless steel appliances, built-in speaker system on main floor, plush carpet in lower and second floors, ceramic tile in entranceways and bathrooms, energy-efficient insulation and windows, double garage, balcony facing east off master bedroom, alarm system, soundproof insulation for complete privacy, 30-year shingles.
open house: Today (Sunday) from 1-4 p.m.



