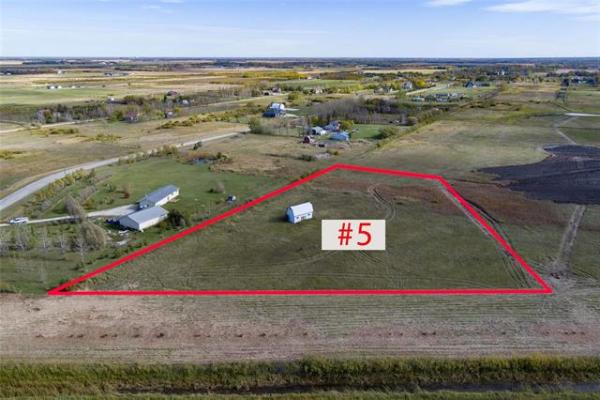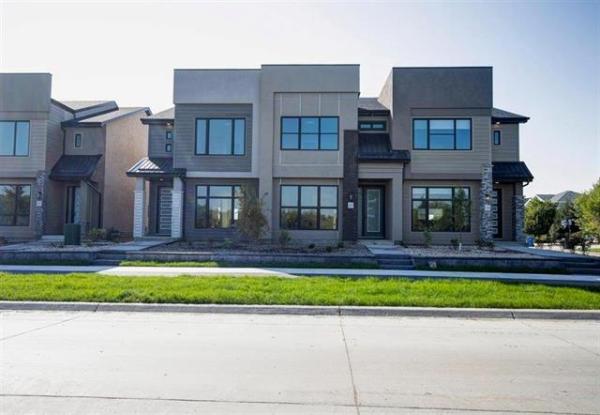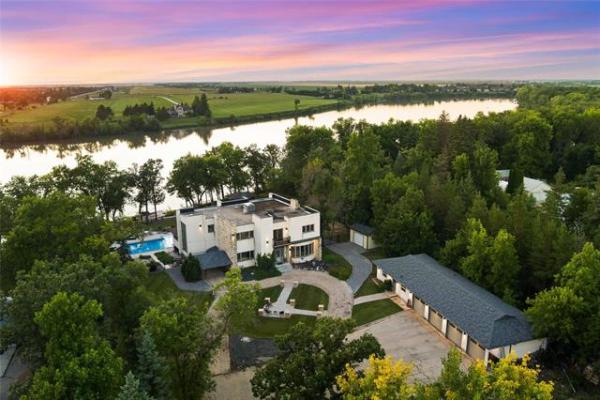
Photos by Marc LaBossiere / Winnipeg Free Press
The key to a successful ground-level deck is rigid support along every joist, because the lack of elevation precludes a support beam.
The ground-level deck is often thought of as the easiest of decks to build, however, it is the proximity to the ground that makes the engineering of the deck’s support system more challenging than that of a deck built with joists and beams.
At a recent jobsite, the low 16-foot by 14-foot platform deck design did indeed present the expected hurdles. None-the-less, this deck was still completed in one day.
For quite some time, the homeowners had dreamed of replacing the existing low-level deck. The rot notwithstanding, most joists had not been properly supported from the onset, given the deck a trampoline-like bounce in several locations. To remedy this backyard travesty, the old deck would be removed and hauled away, to make way for a new and improved composite version of the deck’s footprint.
Due to the low elevation of the existing backdoor entrance, the combined height of the deck’s joisting plus composite top decking could not exceed a total of six inches or so. As such, 2x6 boards were chosen as joists. The 2x6 ledger was initially prepped with joist hangers, to accommodate joist at every 16 inches, as prescribed by the minimum requirements for the Deckorators composite top decking in Tundra colour, from the Voyage series. Two additional joists were added just within the outer edges to create fastening surfaces for the picture-framing boards.
Once the outer joists were positioned in a perpendicular manner from the ledger board to the 14-foot mark, the front face was fastened. With the corners set to level, and properly supported by smaller paving stones at every four feet or so, the inner joists were then set into position and leveled in the same manner, one by one until the entire structure was built, and rigid. Sometime before noon, the entire support structure for the composite deck was completed.
Due to the nominal elevation of the deck, three top decking boards were used as fascia along the three visible side in lieu of actual (and much wider) fascia boards, mitered at the two corners. Squared composite boards were then affixed to the top perimeter, again mitered at each corner as to provide a three-quarter-inch protruding overlap along the entire perimeter.
Once the picture-framing was completed, the grooved boards were then fastened to the joisting system using the T-Clips provided, starting at the outer most edge of the deck. After every five boards or so, it is imperative to double-check the distance from the current board placement to the exterior of the house, on each end, to ensure the boards remain consistently parallel throughout the top-decking installation process. Slowly but surely, the framing began to disappear below the composite until just one board remained. To accommodate both the door sill and idiosyncrasies of the exterior wall of the house, this final composite board was first ripped to meet the slight contours of the stucco, with a notch-out at the backdoor location. The board was nudged into position, and fastened to the framework below. All that remained was the time it would take to repopulate the deck with the essentials, including a table and patio chairs, as well as the barbecue (which I’m almost certain the homeowners did the moment after my departure).
Although two days had been allocated for this build, small internal wagers with myself often dictate the daily course of action; "If this deck can be fully framed before noon, I’ll forge on through and get’er done. Otherwise, just the support structure, facsia and top-decking picture frame will suffice until tomorrow." Fortunately, the former came to fruition well before the expected timeframe — I suppose that means I won the bet with myself? All jokes aside, a project completed ahead of schedule means everybody wins.
RenoBoss.Inc@outlook.com




