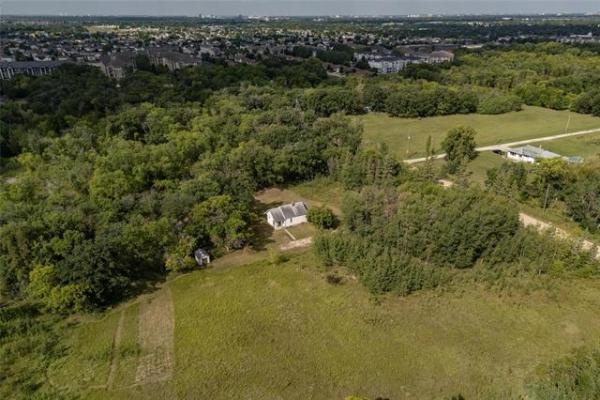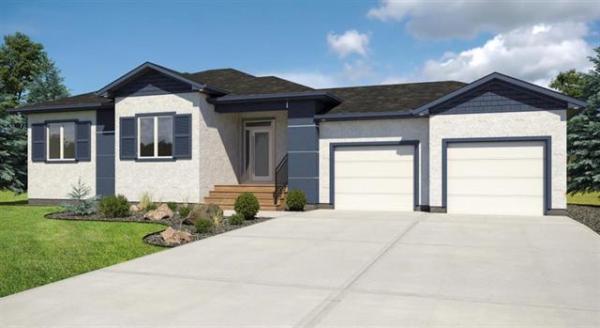
Courtesy of Futuro Futuro via Charlotte Observer / MCT
Range hoods are evolving and competing to be a focal point in kitchens.
Question: I came across an article you had written about kitchen ventilation and was hoping you might not mind giving me your opinion on a range-hood question. We are building a new home and are trying decide between a ducted range hood, or no range hood, over a propane stove.
The house will have an open wraparound porch on the side the vent would have to exit. The vent would blow into the attic space of the porch. This space is essentially outdoor space, as the porch roof would be metal, and the ceiling would be ventilated vinyl soffit. This is enclosed space, and maybe that matters. Do you think we would have issues if we do this?
I don’t think we could take it up through the porch roof because snow sliding from the main roof would take it out. I don’t think we would want to blow it down onto the porch area from the porch ceiling, although maybe that would be an option. Any thoughts you might be willing to share would be appreciated.
Thanks, Stephen Fox
Answer: Your question nicely outlines an issue that may fall into a bit of a grey area, which can be fairly common in new-home construction. While your porch design is the main reason for this dilemma, building codes may also have to be taken into consideration when making your decision. That will require you to consult with the licensed gas fitter that will be installing your LP appliance to help guide your decision.
When building or designing a new home, or doing major renovations on an older home, logistical problems arise that may require some creative thinking. Your concern with the vent hood termination location for the proposed kitchen range hood is a perfect example of such an issue. In a typical home, the vent hood for this appliance would be surface-mounted on an exterior kitchen wall, not far from the exhaust fan unit itself. That would limit the amount of ducting to be installed and insulated and provide adequate and safe ventilation for your LP range or cooktop. You are absolutely correct in worrying about a proper termination point for this device inside or underneath an enclosed area, even if it is an unheated soffit area. That location would not be proper for a couple of reasons.
The first concern with terminating any exhaust fan within a partially enclosed roof, attic or soffit area is lack of proper airflow. Restricting completely open airflow directly outside the vent hood can result in poor fan operation, but more importantly, condensation and ice buildup in the soffit area. If the warm, moist air exhausted from your cooking hits the cold surface of the roof or soffits in your porch during the winter, condensation is almost a certainty. This will lead to frost or major ice buildup when this condensed air freezes, leading to icicles and possible moisture damage. The only way to prevent this is to ensure the area outside the vent hood is completely unobstructed so vented air is blown away or evaporated without contacting cold surfaces nearby.
The next concern with improperly locating the vent hood in the porch area may be limited to kitchen range hoods only. Not only will range hoods vent out wet air from cooking, they will also vent out odours, combustion products and other dissolved products from food preparation. Among those pollutants may be grease from frying foods on the range. While some of this may be collected or trapped by a filter in the range hood, it is quite common for some of this greasy air to make it to the vent hood. If this is vented above the soffits acting as the ceiling of the porch, grease will be collected in this enclosed area. That can create messy stains on the soffits but also another logistical problem. Access to the vent hood and duct will not be possible if it is hidden above the soffits. The vent hood must be accessible so it can be repaired if damaged, cleaned, or access to the ducting is required due to blockage. That may be partially rectified by installing the vent hood on the underside of the soffits, but that is also a poor choice due to the potential for back-drafting into the soffit area on a windy day.
While the previous practical issues are a definite consideration in choosing your range hood, there may also be more regulatory items to address. Because you are installing an LP (propane) range, there may be requirements for ventilation of that appliance. Building codes typically will require adequate ventilation for any gas-fired appliance, so leaving the range hood out of your plans may not be an option. If this is mandatory under your local building codes, there will also be specifications on the location of the range hood relative to the appliance, clearance to combustibles from the range and possibly specs on the type of ducting and vent hoods, as well. These may prescribe where a vent hood is allowed to terminate and clearances from windows, doors and other items on the exterior of your home. Consulting with a local licensed gas fitter or a municipal building official should answer those questions.
Thinking about logistical considerations for items such as your range hood prior to construction of your new home is wise, but don’t forget about regulatory requirements as well. While it may be possible to terminate the vent hood for your range hood through the roof of your porch, exiting an exterior wall, or downward through the foundation wall, checking to see what the local building codes allow will help determine the answer to your questions more accurately.
Ari Marantz is the owner of Trained Eye Home Inspection Ltd. and the past president of the Canadian Association of Home & Property Inspectors — Manitoba (cahpi.mb.ca). Questions can be emailed to the address below. Ari can be reached at 204-291-5358 or check out his website at trainedeye.ca.
trainedeye@iname.com



