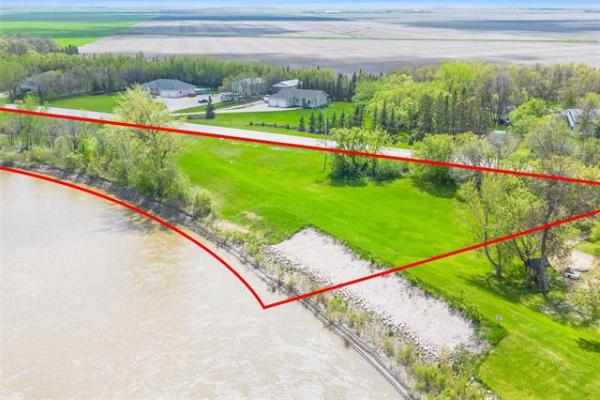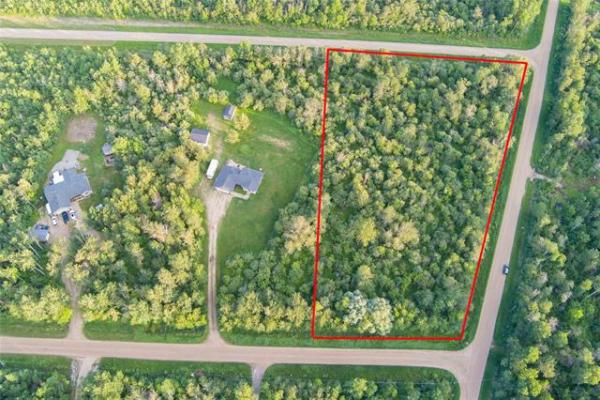
It's the space that's supposed to be a bonus in condominiums: the one marked "flex" or "storage" or even "multi-purpose" on the floor plans. The problem is, the space is often so small it hardly serves any purpose at all.
Designer Erik Lauzon has seen how much of a disaster these rooms can be. "The flex room becomes a dump. People throw in stuff that they don't know where else to put, or maybe they're simply not ready to throw that stuff away."
If it's something that hasn't been used for more than a year, it's time to get rid of it, according to Lauzon. He also says that identifying a purpose for the space is the first step to getting junk under control.
"If you're going to use it as a storage room, that's fine," Lauzon says. "But don't try and use it as a workspace, too; there isn't enough room for that. If you're going to do work there, get rid of unnecessary clutter and make it minimalist and usable."
Lauzon is applying his strategies to two condos where the flex spaces are completely inflexible.
Joelle Guerin knew space would be a challenge two years ago when she moved from her two-bedroom apartment in Burnaby, B.C., to a condo in downtown Vancouver.
"I must have looked at more than 30 places listed as being one-bedroom-and-dens or one-bedrooms-plus-flex," she says with a laugh. "I pretty much drove my realtor crazy!"
Guerin ended up with a home close to her workplace, but had to make a lot of adjustments during the transition. She bought all new furniture, including a storage bed that holds a lot of household items. She also bought a six-by-two-foot desk, which dominates the storage room.
"It (the room) has become a catch-all for random things. I put paperwork down, and it piles up until I clean it out every few months. I've tried to decorate, but there's no point. I don't even go into it unless I'm throwing something in, and when people come over, I make sure I pull the door closed."
The small size of the space has forced Guerin to pare down how much paperwork she keeps around, and Lauzon says that's a good start.
He also says Guerin should start using the large, black, framed board over the desk to better display keepsakes or lists of tasks she has to tackle. Lauzon says it would be a better use of space to centre the desk and pegboard in the room. That would then leave enough room on the right hand side to put up six brightly coloured wall-hung folders to deal with paperwork, with titles like "not so important," "important" and "do this right now."
On the opposite wall, Lauzon suggests creating a photo wall with black and white photos, matted in white, to up the chic factor. He would paint the entire room in a soft grey tinged with green, which goes well with the existing carpet. Designers are increasingly using grey as a neutral colour.
"If she doesn't need the door, she should take it off, especially since it's such a small space," says Lauzon. "Making the interior of the room visible is an incentive to keep it organized, and you get rid of the dead space. You could also put a little bit of overhead shelving in." He estimates the total cost between $300 and $500.
Don Genova's flex space will likely cost more, and be more of a challenge to rehabilitate. The freelance journalist also teaches food and travel writing and has all of the accoutrements to match.
"I'm a pack rat when it comes to magazines and newspaper articles and cookbooks because it's nice to show a hard copy to my students," Genova says. "Then there's all of the photography and audio equipment, and regular office stuff like a printer, an external hard drive, and a modem."
He needs all of the table surface he can get for marking and his various projects, which means his wife is exiled to work on either the dining table or a small side table in the living room.
Genova says there is definitely some stuff he can get rid of, but his wish list for the flex room includes better shelving, better lighting and two workspaces. The room also gets hot, so he needs a fan, and he's tired of tripping over electrical cables and accidentally unplugging equipment.
Lauzon says the first thing he would do is to have Genova consider taking advantage of digital technology to store his CDs or to archive more of the magazines and newspapers.
"The books are fine. In fact, they're quite nice, if they're displayed properly," says Lauzon.
To fulfil Genova's wish list, Lauzon would build a long, L-shaped table along the left and centre walls of the room, with storage drawers underneath. Genova would have the long portion, which would be close to nine feet of table surface. The short portion of the L would be a little thinner and be designated for his wife. The table would also include small niches to corral all of the equipment cables.
Lauzon says he likes overhead fans but believes it's difficult to find a stylish one that also incorporates good lighting. Instead, he suggests that Genova use a slim and quiet tower fan in the corner of the room where there is no table surface.
All of the books and knick-knacks could go into overhead cabinets extending right to the ceiling, taking advantage of the nearly nine-foot ceiling height in the room. Recessed pot lights could be tucked into the underside of the cabinets, with additional task lighting above the defined workspaces.
Lauzon says Genova could either go with custom cabinets or some very stylish and inexpensive high gloss white shelving from Ikea. Adding in or removing doors would also affect the cost. Lauzon says the room could be completely revamped for $3,000 to $6,000.
-- Postmedia News




