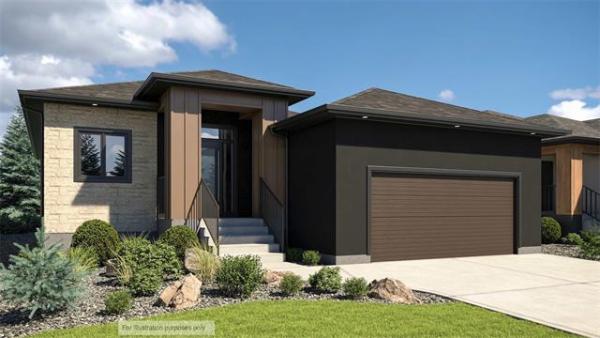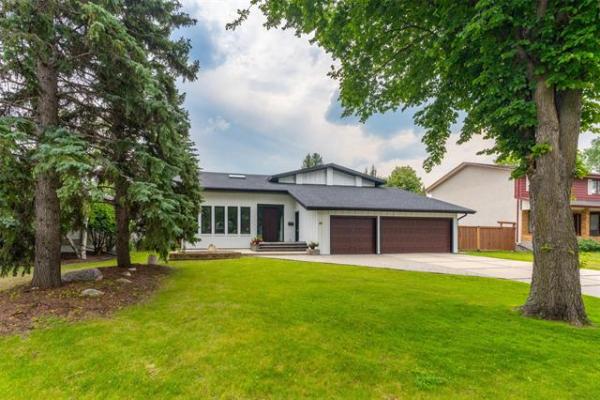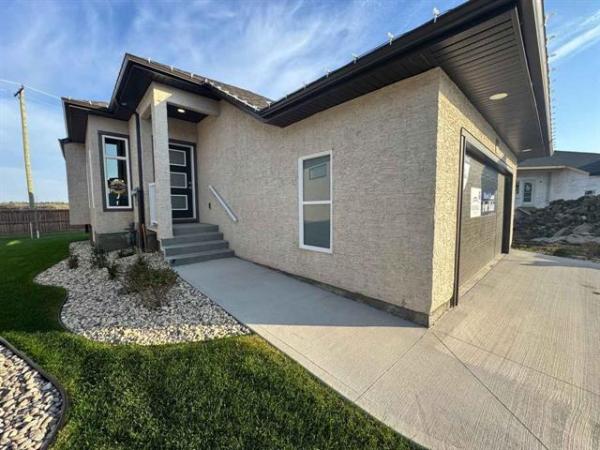When decorating an open-concept space, there are many factors to take into consideration.
Not only does each living area require individual attention, each area should co-ordinate with the surrounding space in order to keep everything cohesive. Because an open-concept decor can be tricky, homeowners may tend to play it safe by treating the entire living area as one large room. While it's easier to paint the entire area in one colour and accessorize accordingly, it can leave you with a decor that is rather mundane.
Some open-concept spaces are more open than others. If you live in a converted loft, for example, you may be dealing with one large, square space with high ceilings and no interior walls to speak of. A space like this can be addressed with clever furniture and accessory placement in order to differentiate each living zone. Area carpets under the living room furniture grouping, for example, can define that particular area. A space like this can be impressive but is not the norm.
More often, homes will have layouts similar to the space in our feature photograph. This home boasts a somewhat semi-open concept space, with the kitchen being open to the living room area. The clever use of colour in this room is particularly interesting for a number of reasons.
Define each living area
Firstly, the gorgeous mustard-yellow tone used on the back wall provides a great splash of rich colour to the space. This rich colour (CIL Paints Henna) provides tons of character and warmth. If one had played it safe and painted that wall white, you can imagine how plain and boring the room might be. By the same token, painting all of the wall surfaces with the mustard colour would have been overwhelming and wouldn't define the spaces visually. The clever contrast created by painting just the back wall with colour and leaving the remaining walls white (CIL Paint: Whisper Buff) helps visually separate the kitchen opening and defines each space.
The kitchen opening is a natural focal point, but not necessarily a desired one. The rich colour used on the back wall helps balance the space by averting the eye away from the kitchen opening. Leaving the walls around the kitchen opening white helps diminish its focus as well. The kitchen is still a lovely feature of the space, but not overwhelmingly so.
In the living room area, the sofas are facing each other, creating a conversational grouping. A large, light-coloured area rug is set under the dark furniture grouping, further defining this seating area. A border of dark stain on the hardwood flooring provides an interesting look and also defines the living room area.
Maintaining visual flow
Because the kitchen is open to the rest of the space, it's best to keep it visually streamlined and neat. The use of stainless steel surfaces works well in our feature space. The appliances, utensils and even the light fixtures are all of the same finish, which is cohesive, current, but visually subdued. Even though the utensils and spice containers are all out in the open, the space doesn't look messy or cluttered because there is very little visual contrast. These everyday items visually melt into the backdrop of the stainless steel panel behind the stove. If these items were a mishmash of finishes and colours and hung against a light backdrop, the space would look messy. Using items with the same finish allows one to have these items out in the open without worry about the kitchen looking dishevelled. As an aside, a few kitchen accessories with a similar colour to the mustard wall were added. This is a nice touch.
Co-ordinating all the areas
You can see how each living area has its own personality, and now we can address how to achieve overall cohesion. Each living area needs to relate to other areas that are open to it. In our feature photograph, the use of a relating element achieves this beautifully. The bar stools are key here. While the stools are definitely a kitchen element because they are used to sit at the opening and dine, they create the necessary relationship to the living room via the fabric colours that were used. The fabric colours on the bar stools include colours from the sofa and accessories, which helps relate one space to the other. Though one could have chosen to cover the stools in matching fabric to the sofa, it would have made the stools look like part of the living room grouping, which is not the goal here. The option of using a pattern that incorporates the living room colours creates more visual drama and enough separation to make visual sense of the overall scheme. One space melds into the other beautifully here.
The eating-area surface is topped with wood similar to the flooring, which also helps blend the two spaces together. If you chose, say, white ceramic tile for the countertop, it would definitely not have the same effect.
Open concepts offer tons of possibilities for a stunning decor. Think about the suggestions made here today when planning to decorate, and create some drama in your decor.
connieoliver@shaw.ca




