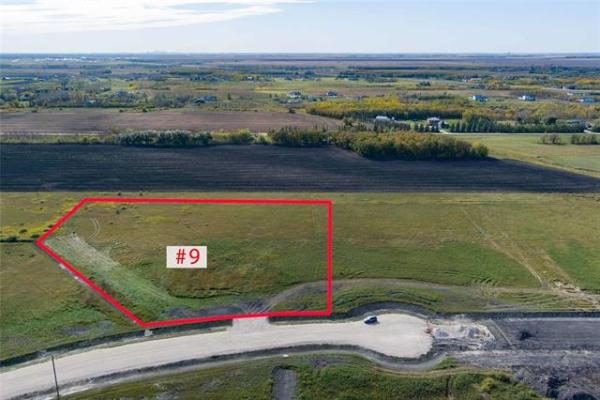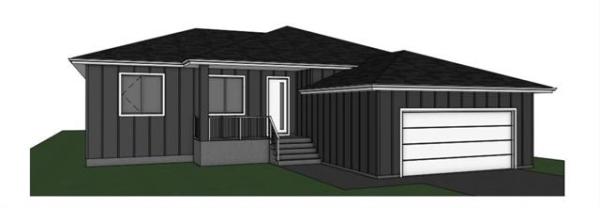The beams are made up of four thicknesses of 2x10 lumber. The floor joists are professionally manufactured for a "squeak-proof" floor. The floor sheathing is glued and screwed to the floor joists.
I have received several suggestions as to how we could safely remove the teleposts. One suggestion was to have two metal plates put on each side of the wood beams, bolted tightly together. Another suggestion was to remove the wood beam completely and replace it with a steel I-beam.
My husband is very concerned about removing these beams, as they are cemented into the concrete foundation walls. In our previous home we had the beam that ran the full 40-foot length of the house removed and replaced with a steel I-beam. That was the only beam in the house. In the 25 years that we lived there, we had no problems.
I would appreciate any suggestions you can give me with this problem.
-- Rita Borthwick, Winnipeg
ANSWER -- Many homeowners have the same concerns as you, with troublesome posts preventing practical use or development of their basement's living space. Unfortunately, removal or relocation is not a simple matter, due to the specific design of the home's support structure. Care must be taken to reinforce or replace the beam properly, to prevent sagging in the floor system and damage to the structure of the home.
As you have discovered with your previous home, removal of the nuisance teleposts is not beyond the realm of possibility, but you may not recall the difficulty in replacement of the wood beam with a steel one. Your husband is correct that it may be tricky to remove the original wood beam from the pocket created in the original concrete foundation and replace it with one of a different size and material. Your idea of using larger steel I-beams to replace the wooden ones may be possible, but installation may be very tricky. Wood beams are typically constructed by laminating shorter pieces of dimensional lumber, to create the appropriate sized components. This is easily done during initial construction, and may not be difficult even after the home is partially finished, due to the shorter lengths of wood. Steel beams, on the other hand, are mostly installed as a single component that will span the entire distance between the foundation walls.
For the above reason, it may be fairly straightforward to install a steel I-beam in a new home under construction, due to easy access to the foundation. In a finished home, like yours, it may not be possible to transport a 21-foot-long beam into the basement. Also, the weight of such large steel members may require the use of a crane for lifting the beams into the location for installation. Because your home is a side-by-side condominium bungalow, access to one side of the foundation may not even be possible, without permission from your next-door neighbour. Getting access to the non-shared side of the foundation may be just as tough, due to the proximity of the adjacent unit in the condo complex.
For these reasons, reinforcing the existing beams is a better option for possible removal of the teleposts. Bolting steel angles to the existing wood beams may be one option, but the limitations of this may be similar to those for I-beam installation. Adding more wood or wood-composition beams to the existing ones may be the simpler and less costly alternative. Just like the floor joists in your home are manufactured from wood fibre components to span specific distances, manufactured beams are also available for use in house construction. Because of their design, these components may be able to span larger distances than dimensional lumber. Laminating these manufactured joists to the existing ones may allow removal of the teleposts, without costly and difficult removal of those already in place.
Since you have supplied me with a small version of the original foundation and beam plan for review, you will notice one critical item on this drawing. There is a small round stamp, signed by a registered structural engineer, in the bottom right corner. This verifies that the components of the floor structure have been reviewed by a professional engineer to ensure that these items can properly carry the loads needed to prevent structural damage to the home, under normal use. Any modifications to this plan must be further reviewed by an engineer to meet the same criteria. Especially with manufactured floor systems, scrutiny by an engineer familiar with the properties of these components is critical before any modifications are made.
Ari Marantz is the owner of Trained Eye Home Inspection Ltd. and the president of the Canadian Association of Home & Property Inspectors -- Manitoba (www.cahpi.mb.ca). Questions can be e-mailed or sent to: Ask The Inspector, P.O. Box 69021, #110-2025 Corydon Ave., Winnipeg, MB. R3P 2G9. Ari can be reached at (204) 291-5358 or check out his website at www.trainedeye.ca
trainedeye@iname.com



