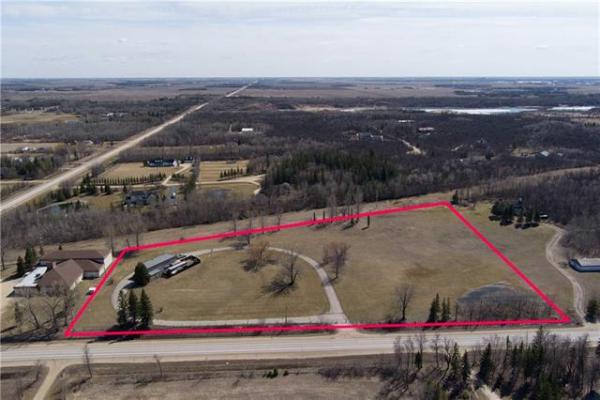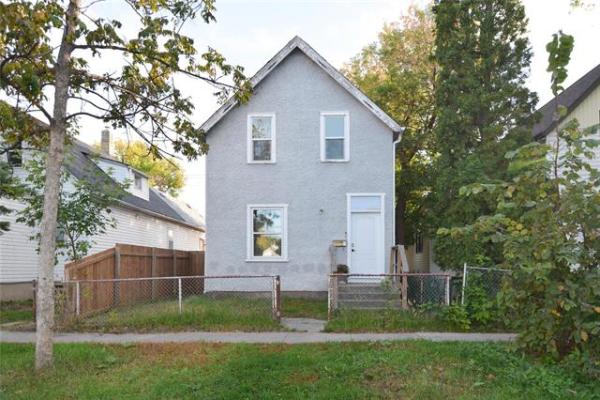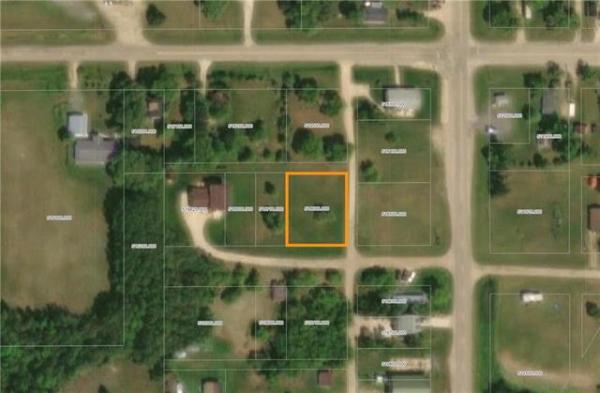
Part of the addition to the home, the magnificent family room is surrounded by oversized windows.

The kitchen offers a big island, breakfast bar and quartz countertops.

Situated off the living room, the spacious sunroom makes for a perfect office.

The primary bedroom is a tranquil retreat, sublimely situated up in the tree tops.
As the saying goes, you can’t always judge a book by its cover. Or, in this case, a home by its exterior.
Case in point is the stately home on a huge lot at 205 Handsart Blvd. in north Tuxedo. Take a cursory glance as you either walk or drive by, and it looks like one of many elegant (but decidedly traditional) Tuxedo homes.
Step inside, and it’s another story, says Dave Heinrichs of Royal LePage Dynamic Real Estate
"The home is definitely deceiving from the street because it does look quite traditional. But when you walk in, it feels like you’re in a brand-new home. And it essentially is, as it was remodeled in 2019 by award-winning Harwood Design Builders."
Not only was the home’s interior brought up to contemporary standards — it dates back to 1931 — but it was also reconfigured and added on to.
For starters, the wall between the dining room and living room was removed to open up the dining room to the kitchen.
That was just the beginning, says Heinrichs.
"The original home ended at a point just past the kitchen, so the owners had Harwood add a ton of square footage on to the back of the home. It totally transformed it."
The home’s original side entrance was moved back, opening up space for a main floor powder room. A massive mudroom with a side entry and tons of built-in storage was then placed behind the powder room.
Next came the main floor’s best feature — a big, bright family room.
"It’s 400 sqaure-feet in size, and is surrounded by oversized windows that let in tons of natural light," he says. "The addition of the massive windows and space made a huge difference. With the wall between the dining room and kitchen removed, the result was a modern, open-concept great room that flowed well, and that was filled with natural light."
He adds that the kitchen — which was positioned perfectly between the dining room and family room — is sensational.
"It’s a beautiful, functional space that comes with a 10-foot island, additional peninsula with breakfast bar, quartz countertops, grey soft close cabinets, a gorgeous tile backsplash and stainless steel appliances. There’s also a pantry that offers tons of storage space."
The main floor is then capped off by a pair of spaces to the right of the wide, welcoming foyer.
"There’s a piano room/living room with elegant fireplace plus a sunroom off it with large windows on all three sides," says Heinrichs. "It’s a naturally bright space that makes for a great home office."
A wonderfully traditional staircase with dark, re-stained handrail, white spindles and oak-capped stairs with contrasting white risers then leads elegantly up the home’s upper level.
Heinrichs notes that a revision to its floor plan, along with space that was added to its rear portion, transformed it, endowing it with plenty of modern function.
"There used to be a fourth bedroom to the right of the stairs," he explains. "It was closed off to create a primary bedroom that had its own walk-in closet and ensuite."
Suffice it to say, the move paid off in a big way.
At 15 feet by 11.5 feet, the primary bedroom is a spacious retreat with two large windows on its side and rear walls that let in tons of natural light and provided elevated views of the mature trees that surround the home.
Then, there’s the former fourth bedroom, which was repurposed to house the walk-in closet and ensuite.
"The walk-in closet is huge with lots of built-in storage," Heinrichs says. "Then, there’s the custom ensuite. It’s a luxurious space that offers a walk-in shower, gorgeous tile floor, grey vanity with quartz and dual sinks and a large window that lets in lots of natural light."
He adds that there’s no reason to buy a luxury home in one of the city’s new, decentralized neighbourhoods when you can find a totally remodelled home in a mature, central area like Tuxedo.
"You can’t beat the location — you’re just steps from Assiniboine Park, Wellington Crescent and shopping, restaurants and services nearby. Everything has been redone, from the exterior, to the windows, to the interior," he says. "This is a home where modern style and function meet character in an incredible location. You couldn’t ask for anything better."
lewys@mymts.net
Details
Location: 205 Handsart Blvd., Tuxedo
Year Built: 1931; Remodelled 2019
Style: two-storey
Size: 2,350 sq. ft.
Bedrooms: three
Bathrooms: 3.5
Price: $1,299,000
Contact: Dave Heinrichs, Royal LePage Dynamic Real Estate, 204-479-9222




