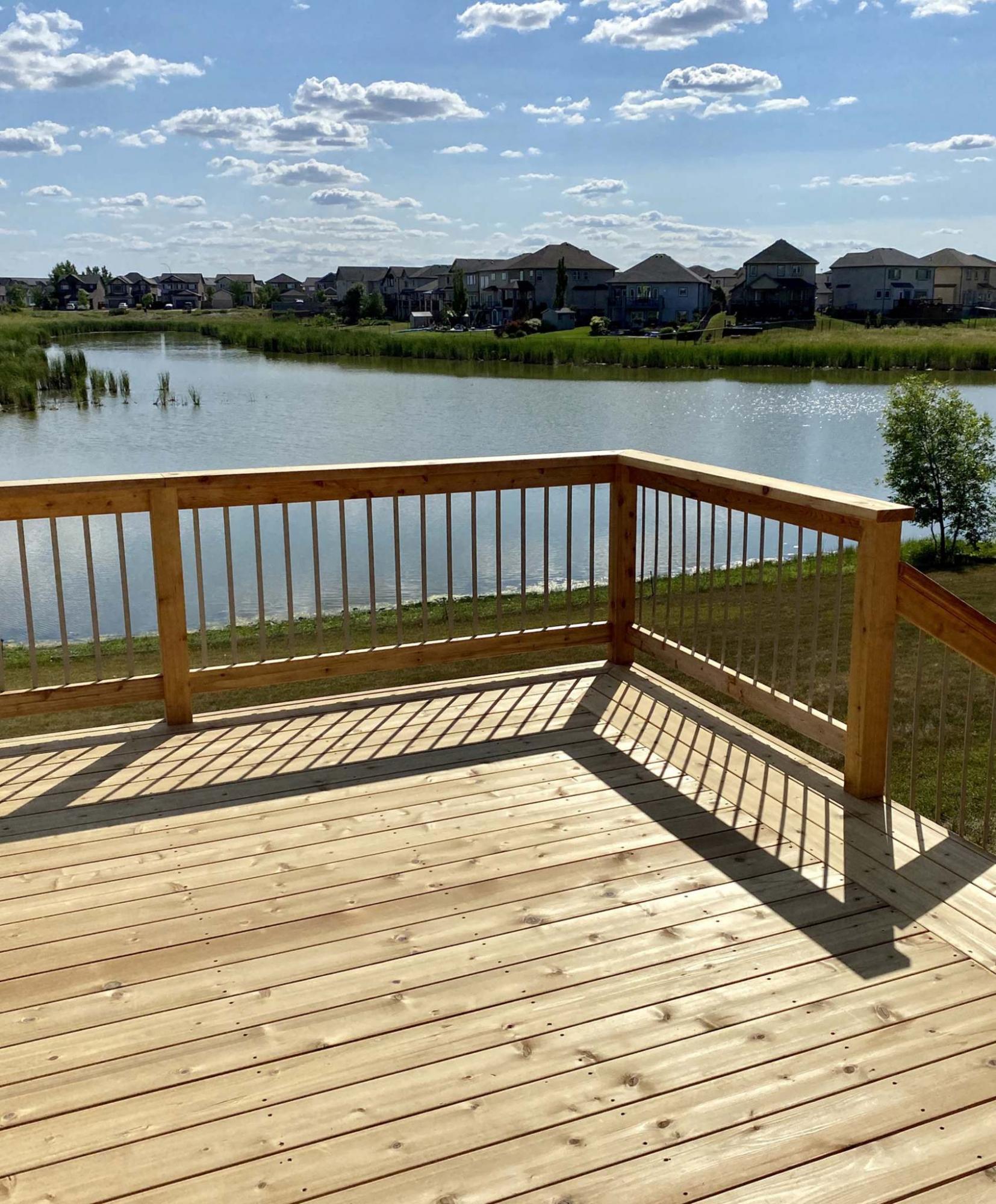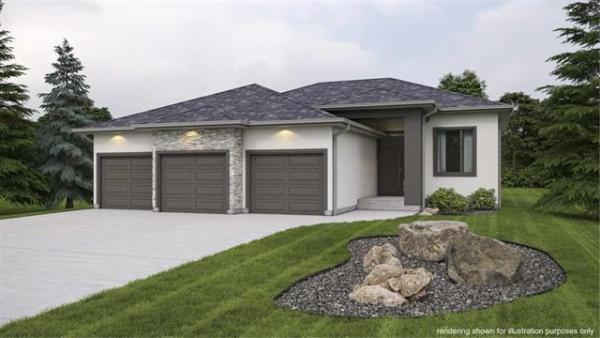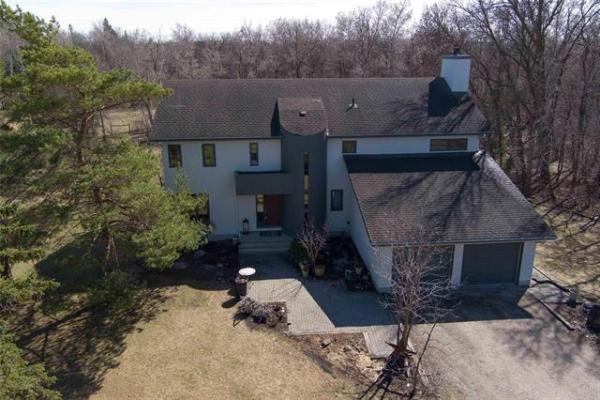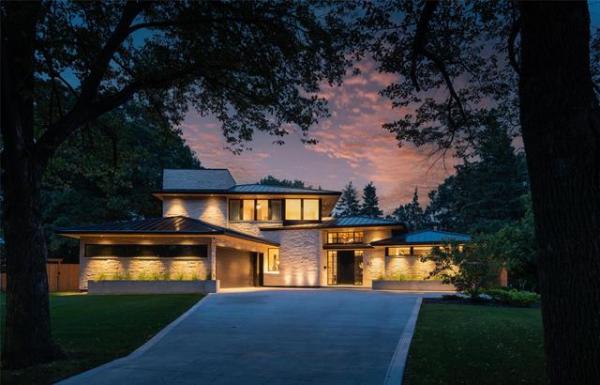
Marc LaBossiere / Winnipeg Free Press
The light grey powder-coated pickets seem to fade away when gazing out at the stunning view.

Marc LaBossiere / Winnipeg Free Press
Cedar top decking, railings, skirting and a tiered privacy wall blend in naturally with the sandstone brick of the house, while the deck seems to emerge from the ground.
Apparently once folks go with cedar they tend to stay with cedar. Clients of mine had enjoyed their 18x24-foot cedar deck, which faced the neighbourhood’s man-made lake for more than two decades.
Unfortunately the elements had clearly taken their toll and several areas along the top-decking surface had rotted through and the cedar railings were barely clinging to the deck’s perimeter.
It was time for a facelift.
The new deck would feature the same dimensions and amenities, and a privacy wall along the left-side of the deck with a four-foot wide staircase between two existing evergreens, and railings along the far end that continue to the right-side staircase. The only major change was the removal of a large evergreen on the right side to allow the staircase to increase in width from four to 10 feet — improving accessibility from the backyard, and highlighting the scenic view.
The deck surface consists of 2x6 cedar boards at 16 feet, set parallel to the back wall of the house, within a triple picture-framed perimeter mitred at both exterior corners. The staircases feature a two-board wide run with a 2x8 rise to match the fascia along the entire deck’s perimeter. The cedar framed-railings are built with 4x4 posts, a 2x4 horizontal top and bottom supports with a 2x6 cap plate. To minimize the obtrusiveness of the introduction of the balusters, 3/4-inch simple flat pickets were custom ordered in a light grey powder coat. Fastened with stainless steel screws, the pickets seem to disappear from view when gazing out at the lake from the deck.
The privacy wall was modified slightly from the original design the day of installation, after a brief discussion with the client. The 1x6 boards were arranged in the "good neighbour" format, providing some spacing for a less opaque approach to the privacy wall idea. Moreover, each of the wall sections decrease by six inches in height after each post, providing a tiered effect. As such, when seated, the wall provides the intended seclusion. When standing, however, the lowest section of the wall nearest the far end of the deck allows a full panoramic view of the surroundings.
Below the deck surface, a cedar skirt design closes in the entire underside of the structure. The 2x6 boards were positioned below and at the midway point of every railing post above. Within each of these sections 1x6 boards were fastened to the skirt framework, fastened directly below the 2x8 fascia of the deck’s perimeter and a horizontal support at ground level. From a distance, the deck appears to emerge from the ground as a gorgeous monument of cedar.
In all my years of building decks, there have always been a few that stand out. While gazing out at that beautiful body of water shimmering in the sunlight, watching the pelicans land and paddle around, always with a hint of fresh cedar in the air, this deck will definitely be one of THOSE decks I’ll not soon forget. It was a pleasure to undertake this project and I wish the homeowners many, many years of enjoyment.
BossEnterprise@outlook.com



