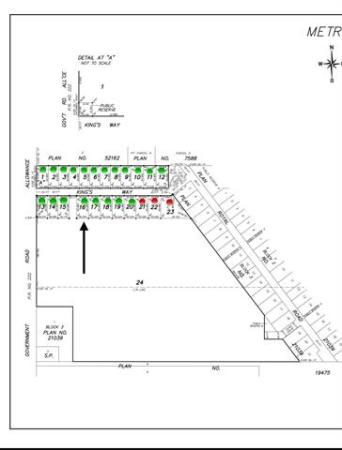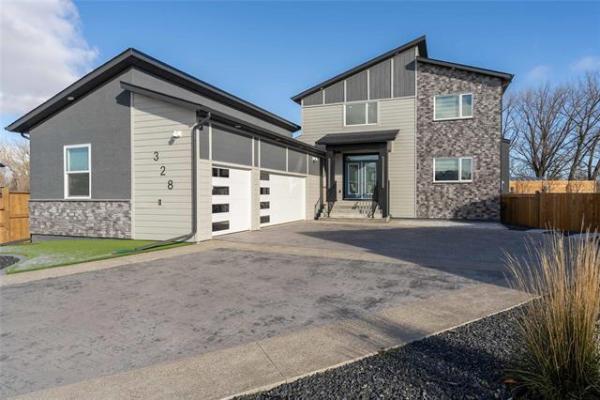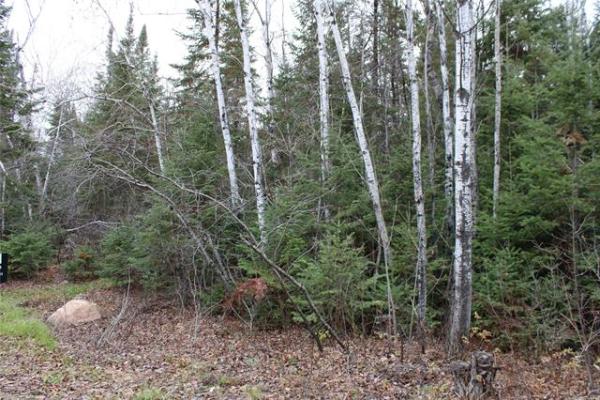
Question:
I read your article on getting rid of a cold-storage room, so I thought of writing you about my three-year-old house. I am planning on finishing my basement and am considering building a washroom in the cold room. We think if we place the washroom in the current cold-storage area, we can get lots of space for a home theatre room, a bedroom and a small, second kitchen.
Do you think there will be any issue with placing a washroom there? I would appreciate your suggestion.
Chirag Patel, Toronto
Answer:
Doing renovations to finish a basement in a newer home can add a significant amount of comfortable living space, if done correctly. There should be little problem with putting a bathroom in the cold room, if it is insulated properly and adequate ventilation is installed through an exhaust fan. The difficulty in building the bathroom there may have more to do with plumbing installation than heat and moisture issues.
My dislike of "cold rooms" in our northern climate is well-documented. Properly insulating and warming up this space in your basement can only improve an area that would otherwise be subject to condensation and mould growth.
The first step with the cold-room area is to properly seal and insulate any cold-air vent or intake that may exist, installed to allow exterior air in to cool the space. If none exists, there should be nothing to worry about, or a current opening may be useable as a conduit for the exhaust fan that will be critical to install in the new bathroom. The size and location of this will determine whether it will be practical for the fan ducting and vent hood, or whether it should just be filled with insulating foam to seal it before further proceeding.
Insulating a cold room in your basement may be done in a similar manner to the rest of the existing basement, with a couple of differences. The main issue is whether it has a ceiling that is the underside of an exterior concrete slab or an extension of the existing main-floor system. Many true cold rooms have a concrete ceiling that extends beyond the foundation walls, to allow it to be naturally cooled by exterior winter temperatures.
If that is the case in your house, it will have to be treated differently. In that situation, the underside of this concrete slab will have to be well-insulated and sealed using waterproof insulation.
Using conventional fibreglass batt insulation and polyethylene sheathing may have disastrous results because of condensation on the cold slab. Rigid, extruded polystyrene insulation or high-density, blown-in polyurethane are the only two options that should be considered for this job. Both of the these types of insulation could also be used on the walls of this area, to prevent moisture damage from the bathroom environment. This would also have the benefit of adding a little more space to the bathroom, as this insulation can be installed in thinner quantities than conventional batts.
The real difficulty with locating the bathroom in this area will depend on the location of your existing plumbing drains. Also, venting these drains may be more easily accomplished if there are other nearby drain pipes to ensure proper operation.
If the plumbing stacks are far away from this area, and the sub-slab drain pipes exit the home on the other side of the basement, installation may be extremely difficult. Most newer homes will already have roughed-in drains embedded in the basement floor slab, so locating these will help determine the practicality of your bathroom plans. If relocating the drains to the cold room area proves too difficult, putting the basement bathroom where the roughed-in drains currently exist will make the most sense.
You are wise to explore all options for the location of your planned bathroom, but using a current cold room may not be that practical. While it would seem natural to be concerned about converting this uninsulated space to a bathroom, doing this correctly may not be that difficult. The location of the existing plumbing may be the true consideration.
Consulting a licensed plumber should be the first step before deciding on formalizing plans for your bathroom location.
Ari Marantz is the owner of Trained Eye Home Inspection Ltd. and past president of the Canadian Association of Home and Property Inspectors -- Manitoba. Email questions to trainedeye@iname.com. Check out his website at trainedeye.ca.



