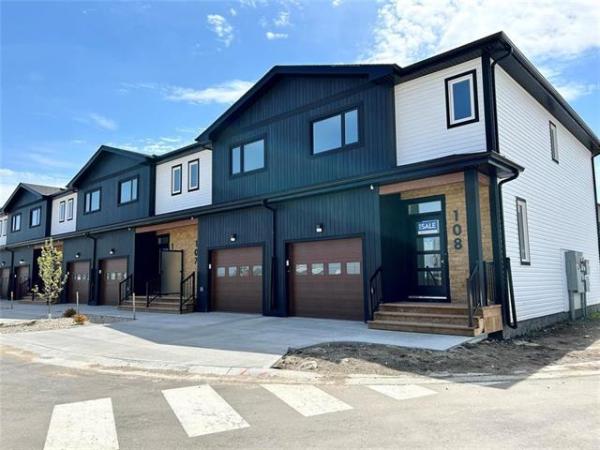
Photos by Marc LaBossiere / Free Press
Moe sits proudly in the newly renovated bathroom that may (or may not) have been designed to match his fur.

The shower walls feature white tile in contrast with the black trim of the enclosure and shower faucet.

The black vanity and faucet continue the contrasting theme below a lighted mirror and medicine cabinet.
The criteria used by a homeowner to choose an overall theme when populating an impending renovation can differ. Some prefer to model the space according to existing themes in the house, while others elect to introduce contrasting colours and textures that better portray individualistic style. No matter source, the reno must provide the homeowner a sense of pride. At a recent basement bathroom remodel, the theme seems to have been influenced by something unexpected.
The old dingy basement bathroom had been in disrepair for several years. The existing corner shower’s drain was capped off, and the old wall-mount sink drain was no longer connected. The base of the pocket door frame wasn’t even secured to the concrete, and simply swayed back and forth during the operation of the door. The walls were sheathed with old paneling, that had at some point received wallpaper, and a subsequent coat of paint. Most unfortunate was the protrusion within the shower stall — a shoe cubby from the staircase landing above infiltrated the stall in such a way that showering fully upright would be a challenge. No matter, these bathroom obscenities were summarily removed allowing the shell prep to begin.
During that first week, a routine developed upon my arrival — the homeowner’s black and white dog named Moe would greet me at the door. He’s definitely a fun little dude, full of curiosity and energy. After entering the door, the first five or 10 minutes were dedicated to doggy snuggles, and a few games of fetch your toy. Once Moe calmed down, the day’s work began. Although Moe was relegated to the upstairs during the renovation, it was clear he didn’t really want to be in the vicinity of the noise downstairs, anyway. No matter, several occasions per day were set aside for brief visits while on site.
With the bathroom gutted, the old shoe cubby was removed from the staircase landing. The opening was framed, and drywall mounted on the landing side. Within the bathroom space, two lighting instances along with a GFCI outlet were pre-run, and the rough plumbing was prepped including placement of the new rounded corner shower base. All wall surfaces and ceiling were then fitted with new mold-resistant drywall. After taping and mudding, the entire space was sanded and painted bright white, as per the homeowner’s direction. As the space was populated, a clearer picture of the theme quickly emerged. The shower stall and backsplash tile chosen was a white marble-esk porcelain, while the bathroom amenities such as the glass shower stall enclosure, shower faucet and head, vanity and sink faucet, as well as the towel racks were all flat black. As such, it only made sense to continue the trend by introducing black tile edge along the shower stall walls and backsplash, and a black switch and GFCI outlet near the sink. Although the vinyl plank was light grey (much like the other flooring in the basement), this merely pulled out the hints of grey tones within the wall tile amidst the bold contrasting blacks on white throughout.
Could it be that Moe the dog, directly or indirectly, had maybe influenced the homeowner’s design choice for the basement bathroom? When watching the homeowner interact with Moe, it was clear he was king of the house. However, was Moe also a decision-maker in the house?
I suppose it doesn’t really matter in the long and short of it, the basement bathroom is leaps and bounds more attractive than it had been for years. Moreover, it is completely and fully functional. With the shower amenities installed and tested, the lighted vanity mirror was mounted and tied-into the electrical switch. The vanity was set into position and the water feeds and drain connected to the updated rough-plumbing. The old toilet was recycled, and remounted onto the floor flange. Once the new baseboards and casings were installed, every seam at every surface junction was sealed with either white or clear silicone.
Although the prospect of introducing only white or black elements in a space may seem conceptually drastic, there can be no doubt about its results. This dingy space has evolved into quite the showpiece within the home, not to mention a second functioning bathroom that had been sorely missed for so many years. And I’m so glad I got to meet this little furry character, so many memorable “Moe”-ments. Most importantly, it appears that Moe approves of all the changes, and feels right at home in this new space — he clearly has great influence over “his” humans. But then again, don’t they all!
RenoBoss.Inc@outlook.com



