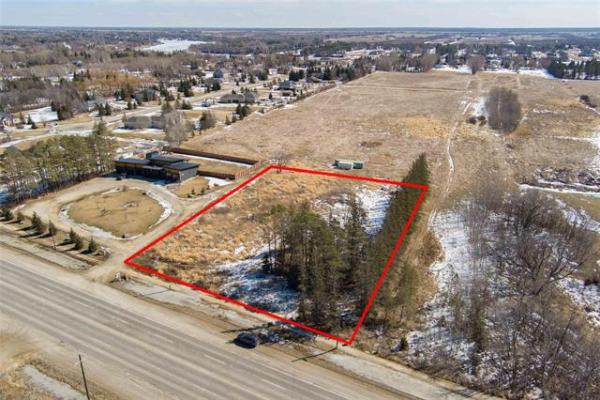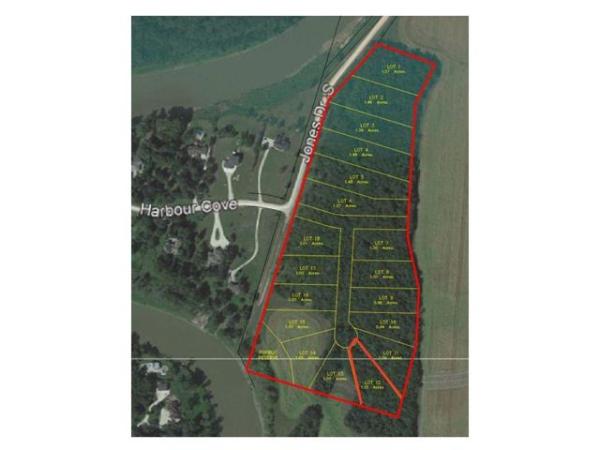Question 1: For years, we have had leaking and condensation problems with our porch and cold cellar below, in our 50s style bungalow in Toronto. We finally had them rebuilt, right down to the footings, and intend to convert the cold cellar to warm usable living space. The porch is adjacent to the front of the house and therefore the cold cellar below shares a common basement wall.
The other three exterior walls of the cold cellar were rebuilt with blocks on footings, so about 60 per cent of the three walls are below grade, and a reinforced concrete slab was then poured on top to form the porch. A waterproofing membrane was installed on the outside of the three exterior walls and new weeping tiles were laid. While the old cold cellar had a small vent in one wall, the new one has none. The floor of the cold cellar is concrete.
The good news is that the reconstruction, in addition to looking great, appears to have solved the leaking problem. However, we are concerned condensation may again occur during the winter on the inside walls of the cold cellar and want to determine if action should be taken now to prevent it. There is no door on the entrance to the cold cellar from the basement. The rest of the basement, although currently not insulated or finished, has block walls and is heated by forced air and contains three cold air return ducts. The rest of the basement is dry and has no condensation or humidity problems.
Perhaps naively, we reason that, other than the concrete ceiling of the cold cellar, which is exposed to the outside elements, there really is no difference between the cold cellar and the rest of the basement. They both have un-insulated block walls that are about 60 per cent below grade. Although the cold cellar itself doesn't contain a heat source, the doorway is open to the rest of the heated basement.
Should we expect condensation in the cold cellar? If so, what would you suggest we do to prevent it? We plan to finish the rest of the basement next year, so how should we insulate it to ensure we don't cause condensation problems in the rest of the basement?
Mark and Lisa Nash
Question 2 : I recently read your reply to a question on a cold room, in a previous article. You advised sealing the vent, remove the door and remove any damaged structures in the cold room. My cold room has a small window with unfinished walls where some plaster is falling. I hardly put anything there.
Do I need to remove the door or can I just leave it open? Should I do anything to the wall or cement floor? The rest of the basement is not finished. Is the idea to promote better air circulation and less humidity in the cold room? I really appreciate it if you can answer my questions and give me some advice. Thank you so much for providing such excellent service.
Lily Chen
Answer: I have written several articles over the years on cold rooms, due to the concern with moisture, condensation, and mould I often see in these areas. I will address both of your questions together on how to turn a cold room into warm, dry living space.
The key to making cold rooms problem free is to increase warm air circulation and prevent heat loss through any exposed cold surfaces or openings. You have both taken some steps toward those goals, but more is still required to prevent condensation.
Taking the doors off, or leaving them open amounts to the same thing. Both of these will improve air circulation and allow warmer air from the rest of the basement to naturally flow into these areas.
A further upgrade, rather than simply removing the door, is to add a heat register to the area, further improving warm air circulation. The need for this will depend on the size of the room and the proximity to other heat and return air registers in the rest of the basement.
If the room is fairly large, and far away from any other heat registers, that would be a good investment. If the room is quite small, and located within a few meters of a ceiling or wall register, it may not be required.
The next step, after opening the door, is to improve the insulation on the walls and ceiling, to prevent heat loss and cold surfaces where condensation can occur. The critical area is likely the ceiling of the cold room in the first inquiry, which is in direct contact with the exterior because it is the slab for the porch.
This area will become extremely cold in the winter and must be air sealed and insulated to prevent problems. The simplest way to accomplish this task is to cover it with blown-in high-density polyurethane foam insulation or rigid extruded polystyrene insulation.
Both of these products, in sufficient thickness, will provide good thermal protection as well as an air/vapour barrier. As long as the seams are taped or well sealed on the rigid foam, further air/vapour barriers may not be required. The final piece of the puzzle will be insulating the walls of the cold room, and the corresponding uninsulated walls of the rest of the basement, which may be done in the same manner, or by more conventional use of batt insulation and 6 mm polyethylene sheathing for an air/vapour barrier.
All of the questions in both submissions are leading in the right direction. Insulating and air sealing the entire surface of the walls and cold room ceilings will prevent warm, damp house air from contacting the cold concrete surfaces, preventing condensation. This will eliminate the possibility of mould growth and damage to any wood surfaces nearby, which is the main reason I don't approve of "cold rooms" in homes in our climate.
Ari Marantz is the owner of Trained Eye Home Inspection Ltd. and the Past President of the Canadian Association of Home & Property Inspectors - Manitoba (www.cahpi.mb.ca). Questions can be emailed to the address below. Ari can be reached at 204-291-5358 or check out his website at www.trainedeye.ca.
trainedeye@iname.com



