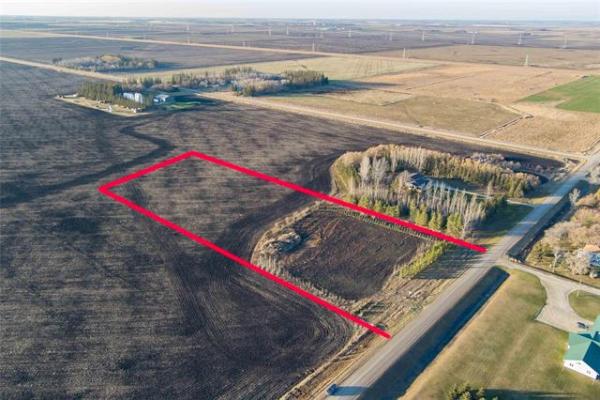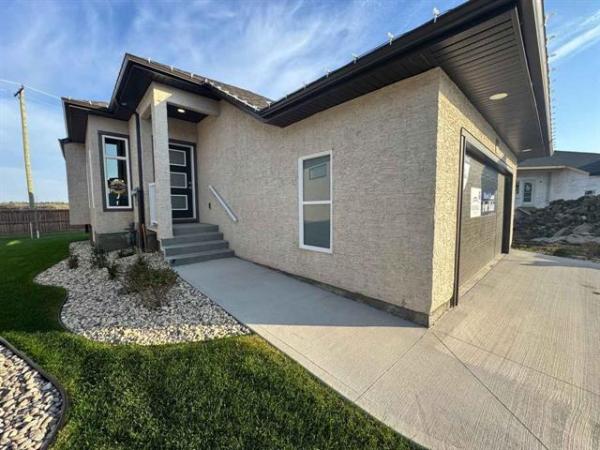
Todd Lewys / Winnipeg Free Press
The master bedroom’s ensuite was treated to a new tile floor to complement the vanity.

TODD LEWYS / WINNIPEG FREE PRESS

Todd Lewys / Winnipeg Free Press
The master bedroom windows overlook Wellington Crescent, a view Marnie Strath says ‘is amazing.’

TODD LEWYS / WINNIPEG FREE PRESS
Open concept living area.
When Bob Friesen and Marnie Strath began searching for a condo they could renovate and tailor to their exact tastes and needs, the first time they toured the Wellington Crescent-area penthouse suite they would ultimately purchase, they weren’t exactly impressed.
"When we first looked at it, we didn’t like it," Friesen says. "The layout wasn’t great, and it was dated."
However, after looking at several more units, the couple decided to take another look at the 2,200-square-foot condo, and upon closer inspection they decided the sprawling top-floor suite possessed more than its fair share of attributes.
Because the building is made of concrete and steel, the suite was rock-solid and quiet. Its west and east-facing walls also had large windows, which let in loads of light, and balconies perfect for enjoying the early morning sun and evening sunsets. The views of the city were also stunning.
The only problem was a wall set smack dab in the middle of the unit which divided the living room from the dining room. It not only chopped up the great room, but also disrupted light flow. Sunlight coming in through the huge window off the living room stayed there, while the sunlight from the window behind the dining room was also confined to that space.
Friesen and Strath were adamant the wall be removed to create a crossfire of natural light and asked their contractor if it was possible. "They thought they could remove the wall but weren’t totally sure," Strath says. "But once they took a closer look, they were sure. That’s all we needed to hear."
The rest, as the saying goes, is history. The couple purchased the suite and the renovations began.
The suite’s flooring instantly posed a potential issue. "The old flagstone flooring couldn’t be removed, so the new flooring had to be installed over top of it," Friesen says. "Over 100 bags of gypcrete were used to cover over the flagstone, and concrete was also used to fill the voids between stones. Once that was done, the new luxury vinyl plank flooring — there’s cork insulation underneath it — was floated over top without a problem."
From there, it was a matter of modifying spaces and performing much-needed updates to others.
"We turned the second bedroom into a combination bedroom/den, with den up front next to a bathroom," Strath says. "While it took some searching, we were able to update the bathrooms with high-tech wall-hung Geberit toilets from Germany. We also raised up the tub in the ensuite to accommodate the plumbing."
Although the project was lengthy, it was worth it. Every space in the unit is spectacular, from the bright, spacious living room which faces a new tiled, gas fireplace, to the sitting/bar area between the living room and dining room, to the dining room/kitchen area which occupies the opposite end of the suite.
The pair love how the dining room/kitchen turned out.
"I think it’s our favourite area, our designers and contractors did a beautiful job on it," Strath says. "They made great use of the space in the kitchen, the island is the perfect size with a built-in gas cooktop with retractable hood fan above, and the finishes, the grey quartz countertops, off-white cabinets and a white tile backsplash, go together beautifully."
She adds the master suite and adjoining ensuite also turned out well.
"The master bedroom overlooks Wellington Crescent — the view from up high is amazing," Strath says. "With the ensuite, we kept the original tempered glass dividing wall, painted the original walk-in closet doors white, raised up the stand-alone soaker on a platform, and put in a taupe tile floor to complement the vanity. We also put new storage in the walk-in closet."
With the renovations done, the couple are adding a few final touches and are finally settling into their new home.
All the time and effort paid off, Friesen says.
"With the wall in the centre removed, we have the morning sun from the east and sunsets from the west. My favourite part of the day is nighttime, when you can see the city lights from high above. The view of the tree canopy below is also spectacular."
Strath, who loves the suite’s abundance of natural light and views — says it’s a keeper.
"We really love it. I think we’re going to stay in this place for a while."
lewys@mymts.net




