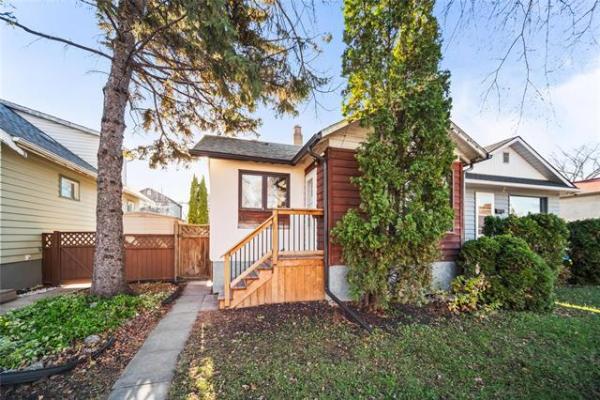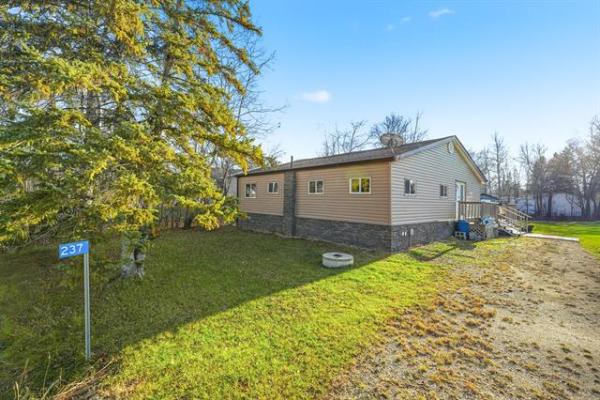Inside, the foyer is flanked by a formal dining room with built-in cabinets and by a study, which can also be used as a bedroom. The open kitchen has an eating bar serving the living room, plus a breakfast nook for casual meals.
Tucked away in its own wing, the master bedroom has a walk-in closet and a private bath with a garden tub. Upstairs, two additional bedrooms, complete with walk-in closets, share a view of the living room from a balcony.
Details
Bedrooms: 3+
Baths: 3
Upper floor: 516 sq. ft.
Main floor: 1,736 sq. ft.
Total Living Area: 2,252 sq. ft. Garage: 646 sq. ft.
Exterior Wall Framing: 2x4
Foundation Options: Slab
A downloadable study plan of this house is available at http://www.houseoftheweek.com. (The Free Press assumes no responsibility for transactions made with Houseoftheweek.com)
--Associated Press



