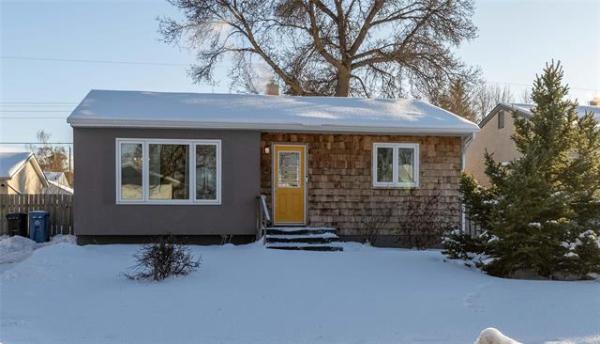
Repositioning the fridge allowed for more countertop space along the stove wall. (Marc LaBossiere / Winnipeg Free Press)
It can be disheartening when a project estimate comes back, and all those “wants” have incurred a seemingly cost-prohibitive renovation. Although things may seem bleak at first glance, refining the list of desires by eliminating the “not-so-needed” tasks can often allow the project to proceed anyway. The lesson — compromise is the key when costs unexpectedly skyrocket just beyond reach.
A recent kitchen upgrade went through a few growing pains during the quoting process. Initially, the homeowners had a long list of upgrades that included new upper and lower cupboards and cabinets that nearly filled the perimeter of the kitchen space. Moreover, and beyond the new vinyl flooring, new LED ceiling pot lights would also be introduced throughout. Unfortunately, the long list of asks resulted in an estimate that exceeded a comfortable budget amount. The homeowners were dismayed, and assumed their vision of a new kitchen could be over before it began.
Luckily, there are always ways to tailor an estimate to better fit the homeowners’ budget by simplifying a few tasks, as well as eliminating others altogether. It would all depend on what was most important.
While the homeowners were asked to carefully review the initial quote, and provide insight as to what was priority, I discussed the impending kitchen dilemma with the good folks at Cabinet Corner, to come up with an alternative layout that would best match most of the homeowners’ cabinet needs, while staying within the comfortable monetary range. A few aspects went in the homeowners’ favour, right from the start; a white Therma-foil finish was desired, which just so happens to be at a base level price point, allowing Cabinet Corner to maximize the number of cabinets within the newly designed kitchen cupboard layout. Moreover, the selected quartz via Solid Stone was also at a lower-cost level, granting the required countertop square-footage based on the proposed lower cupboard layout. As such, and just like that, the new life had been given to the kitchen project, and the homeowners were thrilled.
The revised cabinet layout provides new uppers along the back wall of the galley-style kitchen, with lowers that wrap along and from the back wall towards the dining room, eliminating the return “L” of the old lower cabinets that provided nothing more than a nominal peninsula that really truncated the space. Most importantly, a slight build-out of the existing opposite wall near the hallway entrance allowed repositioning the fridge to that location, with upper cabinets placed above. For years, the fridge had been beside the stove along the back wall, resulting in next to no countertop space.
Although the new ceiling lighting was abandoned, the revised plan also allowed for the introduction of new vinyl flooring throughout not only the kitchen space, but into the main hallway towards the living room, and down to the side door entry landing as well. Once the old cupboards were removed and the kitchen shell prepped, the new vinyl was introduced. The lower cabinets were set into position, and the upper cabinets were secured to the back wall and above the fridge. New quartz countertops were placed along the lowers, and the new stainless-steel undermount sink and faucet were mounted soon thereafter. A beveled four-by-sixteen-inch white subway tile backsplash set on staggered thirds was also introduced, with a snow-white coloured grout. The new cupboard pulls were mounted along the cabinet fronts, and a glistening white kitchen v2.0 was born.
Throughout the process, the homeowners refrained from expressing how happy they were that their kitchen was finally being updated — their ear-to-ear smiles were proof, to that effect. And although the final design may not have incorporated all that had been desired, it was clear that the new kitchen space, despite the necessary compromises, turned out to be more than they could have imagined. Budgets are a necessary evil — no matter, there’s always a way to manipulate the ultimate plan to achieve a more than satisfactory version of the project. And remember, compromise is always the key to success.
RenoBoss.Inc@outlook.com




