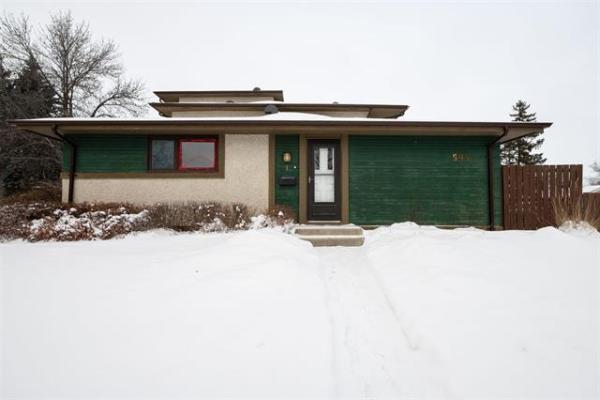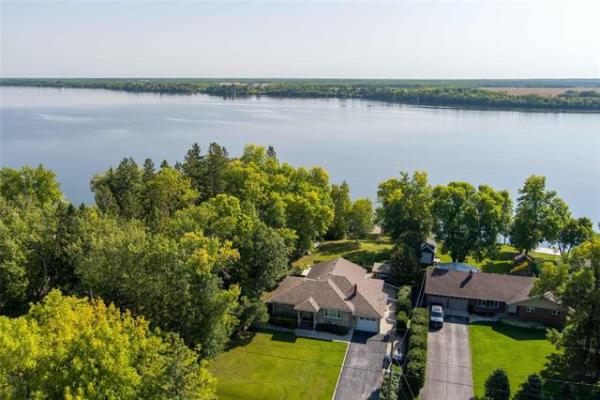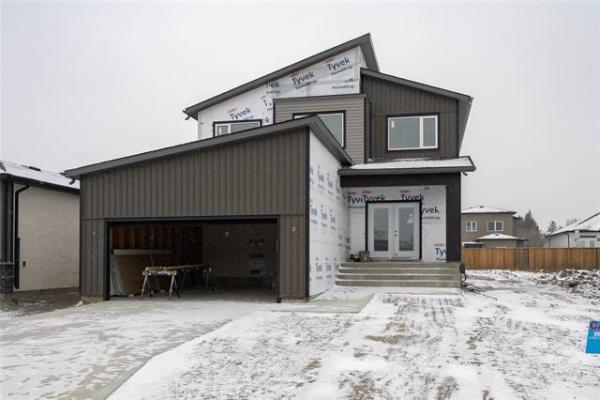
Photos by Marc LaBossiere / Winnipeg Free Press
The two existing overhead doors were replaced to match the newly introduced third garage stall addition.
Planning and executing the construction of an addition to a house is an exercise in coordination and scheduling. This past summer, a third attached garage stall was introduced to an existing double garage. The entire process did manage to eventually unfold as planned, for the most part.
With the final tasks achieved, I’m able to look back and assess any shortcomings with this project.
Beyond the framing and sheeting, it was necessary to engage several sub-trades to ensure this project was completed in an acceptable timeframe. Fortunately, the homeowner had obtained the required architectural drawings and permits well ahead of time. The first task was the removal of the existing concrete approach. The good folks at Terrace Property Maintenance came out to bust the concrete in a footprint slightly larger than the impending 20-by-12-foot pad. An extra four feet was removed along the front to allow a new section of approach that would meet the grade of the new pad evenly.
With the old concrete gone, Jake from LaRoche Construction would first form the garage footings, have them poured and subsequently form and prep the smooth garage pad floor. Once the concrete was allowed to set, the lumber package was delivered by McMunn & Yates courtesy of Dave Wyllie. The next day, the custom trusses arrived on site from Tim-Br-Fab. The order of trusses had been placed well in advance, due to longer than expected ETA. After a couple of weeks of framing (while dodging a few thunderstorms), the structure was really taking shape. The man-door was mounted at the back, and the exterior was sheathed with Tyvek wrap.
As the framing stage was nearing completion, Geordie from PrairieSky Roofing was contacted to schedule the installation of shingles — because the old roofline was removed to introduce the new trusses, the existing double garage was vulnerable to precipitation. No matter, the new roofing to match was promptly mounted eliminating any rain anxiety. The PrairieSky crew also introduced the flashing, soffits, facia, eaves and downspouts to match the existing cladding of the house.
With the garage addition now weather-proofed, the homeowner hired an electrician to prep the stall with a sub-panel, along with desired lighting and outlets instances. And while the interior electrical was being addressed, I coordinated with Del’s Exteriors a convenient timeline to have the stucco added to the exterior walls. This process would be achieved in a few stages. Shortly after the completion of the stucco, Jake from LaRoche Construction returned to fill the front void with concrete at a slope to meet the front edge of the new garage pad, and continued this concrete pour along the far side of the new stall as a sidewalk to the backyard. Everything was evolving nicely.
The final step involved the overhead doors. Initially, only the new stall would receive the required 9×7-foot door with operator. After a discussion with the homeowner, however, it was decided that the two existing overhead doors would also be replaced so all three would match. As such, an order for three 9×7 overhead doors was placed with Steven at Hanover Overhead Doors. In that the installation of the overhead doors was the final step of my involvement, it was an exciting prospect. When the day finally came, it quickly turned into disappointment. Unfortunately, we had all assumed the two existing overhead doors were the same size as the door for the new stall — but they were not. The old doors were 8×7. As such, only the door for the new stall could be installed that day. The good folks at Hanover Overhead Doors promptly returned the 9x7s, and ordered the required two 8x7s. Four weeks later (and two weeks sooner than expected), both 8×7 overheads arrived and were installed with new operators, as well as remote keypads for all three doors. The project was finally completed, with a hint of snow in the air.
Despite my best efforts, there were a handful of factors beyond my control that caused a few glitches in the process. Luckily, the sub-trades I work with are always willing to work with me to quickly solve any problems that arise. The biggest lesson learned from this project is one that has been taught in the past — never assume anything!
RenoBoss.Inc@outlook.com




