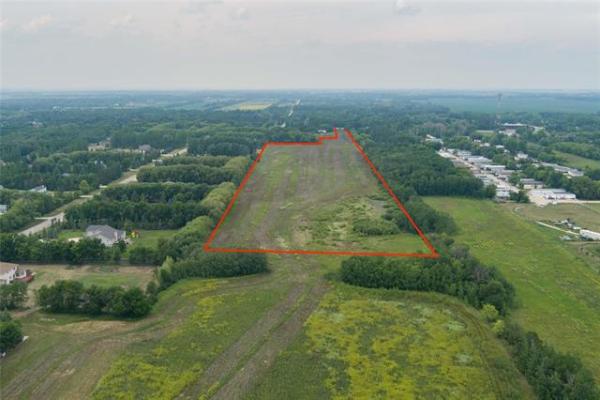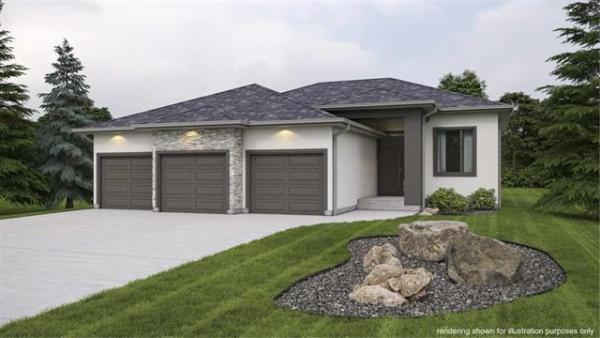
Marc LaBossiere / Winnipeg Free Press
The balcony deck, staircase, and many visible surfaces received decorative sheathing upgrade via two-tone composite.

The top-decking orientation was shifted to perpendicular providing a clean and simple top-decking layout design.
The final deck build of the season entailed re-sheathing an existing 44-by-14-foot balcony above a screened veranda in a decorative composite.
Despite having been constructed several decades ago using cedar planks, the top-deck had recently started to show its age in a few areas. No matter, the homeowner decided it was time for an update, and a beautiful two-tone light grey composite was chosen. The approach taken to prep the existing structure was key to the project’s overall success.
Upon assessing the cedar top decking during the quoting stage, it was readily apparent the top deck was floating above a plywood sub-floor that had been pre-layered with roll roofing. This will eliminate any precipitation from entering the veranda below. As such, it was imperative not to disturb the existing sub-floor. The floating cedar top-decking consisted of perpendicular 1×6 boards atop the roll roofing, with the cedar decking running parallel to the backside of the house.
Instead of removing all the existing cedar planks (which for the most part had faired quite well), one of every three boards was left in place, to serve as the new support upon which the composite would be installed. By doing so, the decorative top decking orientation shifts to perpendicular boards at 14-foot lengths. The perimeter is first picture-framed with squared boards, mitered at all angles and corners. Once the perimeter in in place, the individual grooved planks are then dropped into position, fastened with T-clips that are tightened along the gaps between the boards.
The staircase was a bigger challenge. In that the existing cedar stair-tops included an overlap reveal along every stair front, the outer plank for each stair was removed, and cut back so that the front edge of the stair was flush with the stringers. This was necessary to introduce the fascia that was mounted along every stair front, and as a decorative feature along the outer stringer. Squared composite boards were then mounted along the fronts and sides of each stair, mitered at every 90-degree corner with a grooved plank set with the picture-framing. The mid-landing was completed in much the same manner, using several inner grooved planks set within the squared perimeter.
Below the upper top deck perimeter, a series of ripped fascia was used to decorate any exposed lumber, above and below the drainage areas and drip edge, as well as below the eavestroughs. To complete the look of the balcony update, 12-inch fascia was also introduced along the underside of the upper deck joisting. This was done to conceal the treated lumber beam that was left exposed above the screen inserts and door. With all cedar and treated lumber sheathed in new composite, the veranda below the upper top deck appears as though it too received a full facelift, even though only a very select few areas required any attention. Furthermore, any cedar that remained exposed (primarily the posts between the screened windows) blended so nicely with the look of the new composite, it was difficult to distinguish what was old cedar, versus new composite. With the composite fully completed, the balcony was ready for the introduction of new flat-black railing, with glass inserts. Although the flat-black railings were installed shortly after the completion of the composite, the glass inserts will be introduced later — precise measurements were required to order the glass, based on the exact layout of the railings and the dimensions of each section.
The approach to this balcony upgrade was both cost effective, and a time-saver. By preserving every third row of the existing cedar planks to be repurposed as supports for the composite, the existing sub-floor and roll roofing remained undisturbed preventing any accidental breaches that may have caused leaks within the veranda below. Moreover, shifting the orientation of the top-decking eliminated the need to create a mid-border for the 44-foot length parallel to the house — perpendicular 14-foot boards offer a clean and simple, yet concise top-decking design. Once the flat-black railing with glass inserts are fully installed, this reinvigorated balcony and veranda will surely be a source of enjoyment for many, many years to come.
RenoBoss.Inc@outlook.com




