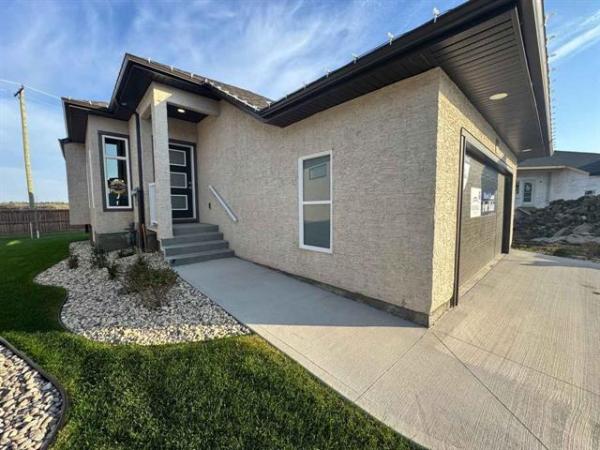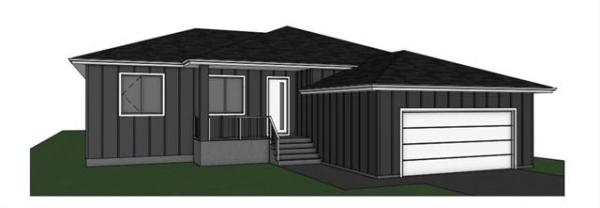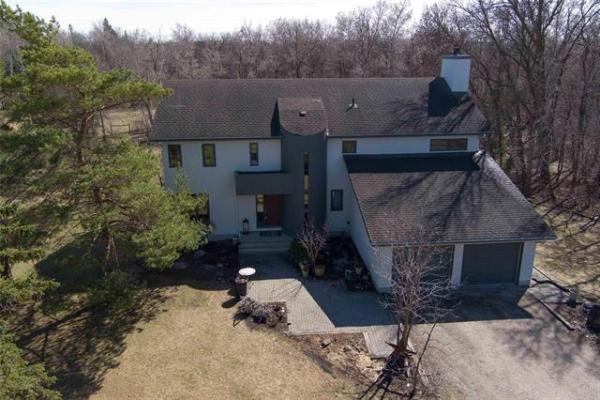
Marc LaBossiere / winnipeg free press
The alterations to the pergola plan led to the addition of interior lighting, electrical outlets and indoor/outdoor carpet. The interior walls were left unfurnished to give things a rustic feel.

Harold Eide
A problem with a slanting deck turned into a much bigger project. At first the homeowner wanted a pergola put on the deck; that evolved into a covered sunroom.
Clients of mine, Harold and Pat Eide, hired me to install a two-piece ensuite bathroom to their master bedroom and remodel their main-floor bathroom last summer. Harold mentioned in passing that their deck was slanting and asked if I would take a look. Upon closer inspection during a break from working on the bathroom, I determined that a new outer beam, set and hoisted below the existing deck joists with adjustable supports, was the answer to the slanting issue. That, however, was the start of many questions to come.
Harold soon revealed he and his wife were interested in building a pergola on their deck — something structural to create a defined space, which could provide shelter from the sun. The deck was levelled and extra supports were set in place. A six-post pergola design was established and the build date was chosen for some time in the fall. Not long after, Harold asked, "How hard would it be to add a roof and maybe screen in the areas between the posts?"
I explained that with very little effort, the entire structure could be screened in, but we’d need to address whether the screens would run from floor to ceiling and how an entryway would factor into it all. Details would need to be addressed before we could proceed.
After several alterations to the original pergola design plan, the project had blossomed into a full-blown custom sunroom, complete with lighting, outlets and even indoor/outdoor carpet.
Although the main structure was initially framed as a pergola using six brown pressure-treated six-by-six posts, two-by-eight main support beams on the long sides and two-by-eight cross-beams on 16-inch centres to form the roof-line joists (at a slight slope for water runoff), the remainder of the build was exciting and very enjoyable — because the project was evolving.
Instead of using screen panels between the main posts, wall sections were framed with pressure-treated two-by-four lumber, inset flush to the inner edge of the six-by-six posts to allow the posts to remain a dominant feature on the exterior of the structure. The roof was sheathed with 5/8-inch pressure-treated plywood and shingled to match the existing shingles on the house.
Half-inch plywood was affixed to the outer framework of the wall panels between each post, and eight instances of slider windows were installed, as well as a five-foot sliding patio door.
The interior would remain unfinished, displaying the framework of the walls to give it a rustic feel. An access hole was hammer-drilled through the existing foundation of the house, to allow a 15-amp GFI circuit to be introduced into the new three-season space, powering two ceiling lights, a few wall outlets and an outdoor light above the sliding patio door.
Subtle indoor/outdoor carpet was installed on the floor of the existing deck within the sunroom for the look and to discourage bugs from potentially crawling up through the top decking from below. Weather stripping was used between the wall framing and all window and sliding door frames, in order to fill in any gaps created when levelling during installation. It was looking pretty good by late fall.
Early this spring, Harold contacted me with yet a few more questions — "Could the sunroom walls be insulated? Could the space below the deck also be insulated, if an area was quarantined along the same footprint as the sunroom above?"
Harold forwarded a few photos of his contribution to the project he tackled this spring — a task he had mentioned upon my completion of the build last fall — the cedar siding. The moment the photos appeared in my inbox, I was taken aback — the results are spectacular!
It is truly remarkable how well this project turned out, even though we kind of made decisions as we went along. Levelling a deck allowed for the idea of a pergola, which eventually evolved into a fully functional three-season sunroom, cloaked in cedar.
The couple’s sunroom blends in so well with the existing cedar theme on their deck, it looks as though it has always been there. Harold added one final comment nearing the end of our recent correspondence, which explains to me why they’d like to insulate and spend all four seasons in their three-season sunroom. Harold texted, "lovingthe sunroom, it’s like having a cabin."
When a "staycation" is your favourite getaway, you know you’ve made some pretty good choices. Great job on the cedar siding, Harold!
BossEnterprise@outlook.com




