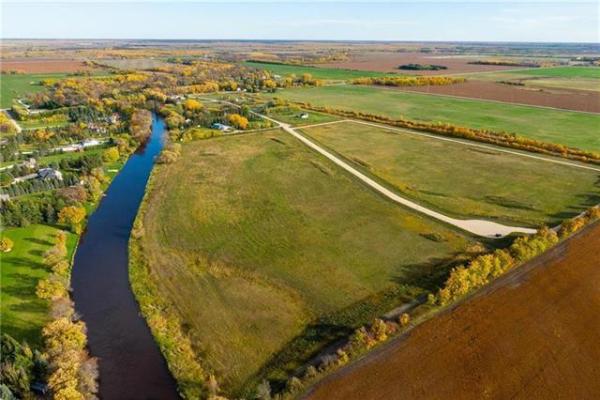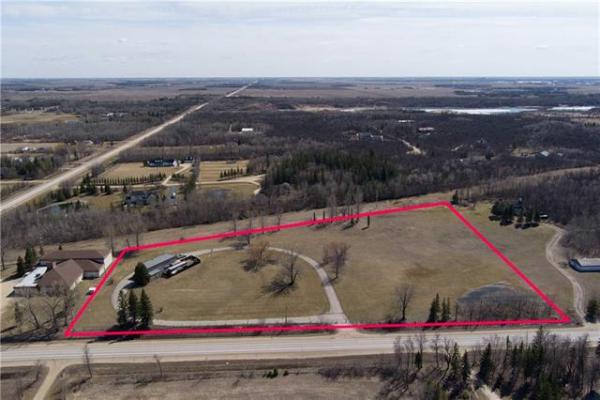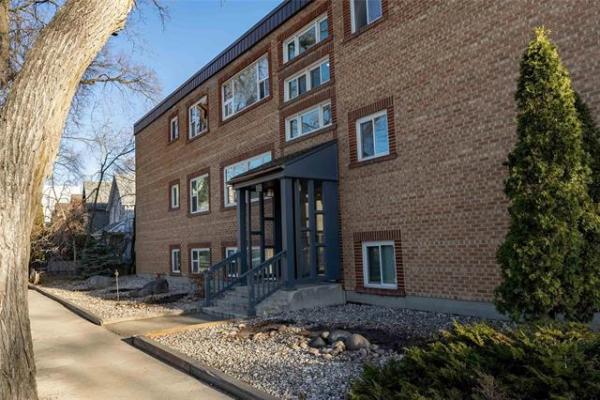
The kitchen features custom cabinets, quartz countertops, a herringbone marble backsplash and Frigidaire Gallery appliances.

The family room has a coffered ceiling, fireplace with marble trim and a patio door leading out to a three-season sunroom that overlooks the lake.

The lake view from the three-season sunroom is stunning in both winter or summer.

The remodelled, spa-like ensuite is truly a stunning space.
When a home is 35 years old, it’s difficult to predict what it will look like inside.
Depending on its owner’s level of upkeep, it could be a relic of the 80s with an awkward combination of modern and dated decor — or it could be totally contemporary.
Garrett Parker of Royal Lepage Dynamic Real Estate says the interior of an 1,860 square-foot two-storey home found at 43 Westbourne Cres. in River Park South falls into the latter category.
“This house is right out of Homes & Gardens Magazine,” he says. “It’s been beautifully redone from top to bottom.”
His colleague at Royal LePage, Val Miller, says the home’s transformation starts the instant you set foot in its foyer.
“It features a gorgeous Italian tile floor that welcomes you inside in wonderful, modern style. A hallway to the left with a powder room, closet and mudroom that connects directly to the double garage adds a nice touch of function to that style.”
In fact, there’s no trace of the eighties whatsoever.
Every space, starting with the living room and dining room at the front of the home, is filled with modern style and function.
The living room, which is tucked away to the immediate right of the foyer , is big, bright and inviting.
Meanwhile, the space next to it, an elegant formal dining room, then sets the tone for what’s to come at the rear of the home.
“It’s separated beautifully from the living room by a one-third wall with dark oak capping and white wall filled with rectangles and squares that were artfully carved into it,” notes Miller. “Large vertical windows on either side of a cantilevered buffet area allow sunlight to stream in, and there’s room to seat anywhere from six to eight or 10 guests for dinner.”
A four-foot-wide doorway on the dining room’s rear wall then leads to the heart of the home: an eat-in kitchen and fabulous, sunken family room.
It quickly becomes apparent that both areas are delightful — and have been lavishly remodelled.
“The kitchen starts off with a cute dinette area next to a bay window that looks out onto the lake behind the home,” Miller says. “The kitchen itself is very spacious, and comes with white custom cabinets, a grey herringbone marble backsplash, quartz countertops and Frigidaire Gallery appliances, including a built-in cooktop and wall oven.”
Then, there’s the family room, which is set down three steps from the kitchen/dinette area to give it a cozy, inviting feel.
“It’s my favourite space in the home with its gorgeous, coffered ceiling with shiplap detailing, fireplace with herringbone marble trim and a garden door that takes you out to a three-season sunroom. It looks down the length of the lake that stretches away behind the home.”
Take a wide, solid-state staircase up to the home’s second level, and its luxurious yet livable design continues without missing a beat.
The two large secondary bedrooms were situated to the right of the stairs to give kids their own private spot, while the primary bedroom was tucked away to the left, separated neatly from the kids’ bedrooms by a beautifully finished four-piece bath.
“Three windows on its rear wall plus another window on its left-hand wall provide clear sightlines down to the water, and make it a bright, cheery space,” she says. “There’s a huge walk-in closet, and a gorgeous ensuite with a soaker tub with white tile surround and a stunning grey herringbone tile floor.”
There’s plenty more livable space to enjoy downstairs, adds Miller.
“It comes fully finished with a media area, space that’s currently being used as a shooting area for a hockey player, remodelled four-piece bath and a huge fourth bedroom with walk-in closet that’s perfect for a teenager.”
Miller says the spotless home was completely transformed over the past five years.
“The current owners did an incredible job in remodelling it. It’s almost perfectly decorated, and it’s been updated throughout, including new windows. It’s in a very family-friendly area with great schools and is close to all kinds of amenities. All a family would need to do is drop their suitcases, and move in.”
lewys@mymts.net
Details
Location: 43 Westbourne Cres., River Park South
Year Built: 1987
Style: two-storey
Size: 1,860 sq. ft.
Bedrooms: four
Bathrooms: two full, two half
Price: $629,900
Contact: Val Miller, Garrett Parker or Chris Pennycook, Royal LePage Dynamic Real Estate, 204-989-5000




