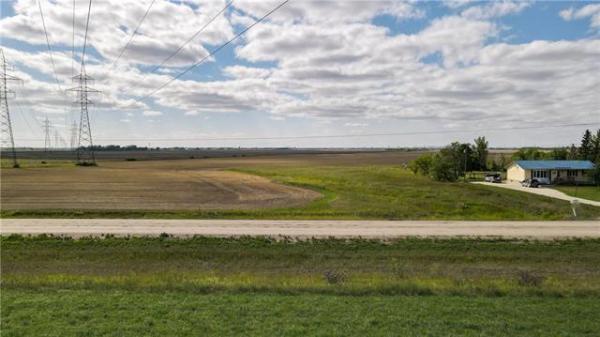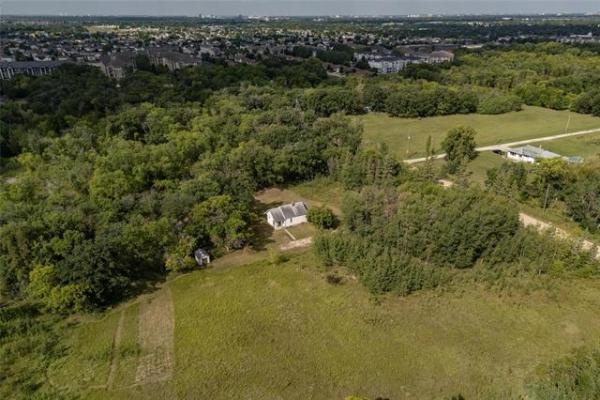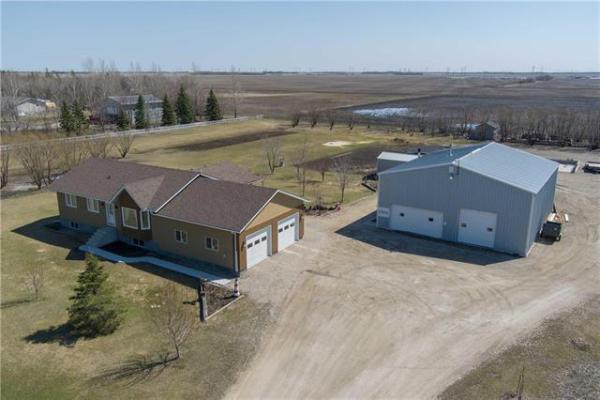
Once the deck was built minor adjustments were made to the boards to ensure proper alignment between the sections.

Stairs were built into the existing upper deck, which will be sheathed in composite to match in the future.
Typically a deck can be completed in a single week and most of my summer season exterior build projects are booked at weekly intervals. Two full weeks, however, were allocated for this behemoth of a 46-by-44-foot deck.
This job was originally slotted to start sometime in August, but unfortunately, delays regarding both the oval above-ground pool installation and hot tub pushed the start date back. Luckily, my other projects could begin sooner to accommodate, allowing the necessary time during the first two weeks of October.
It isn’t the first time my exterior builds creep into the autumn months, but because this deck was so massive, I kept my fingers crossed that the weather would hold throughout the stages of the build. And it did, well, somewhat, and the deck did get completed.
During the first week, the initial days of framing were beautiful, tantamount to summer weather. The sun was shining, and the breeze was mild while calculations were made to ensure the deck’s elevation would meet the underside of the above-ground pool’s capping with fractions on an inch to spare, and meet the existing (upper tier of the) deck in the proper stair rise increments of seven-and-a-quarter inches per stair. Once established, the beaming and joisting began at the existing deck, and fanned out towards and around the oval pool, surrounding the hot tub at the near side of the impending lower tier.
Later that week, the weather got nasty. While wrapping up the framework at the far end of the low deck, along the back sides of the pool, the process involved wiping the snow and sleet from the topsides of the joists — it was a wet, cold, and miserable day. But at least the framing was done by the end of it, ready to commence the installation of composite the following Monday. The forecast looked promising, I kept my fingers crossed Mother Nature would smile upon the remainder of the build.
During the first day of composite installation, the fascia along the entire perimeter of the pool was applied, as well as along the stair fronts — fascia is installed first with composite, to ensure the perimeter picture-framing provides a consistent three-quarter inch overlap throughout. With the stairs done, and the perimeter picture-framing in place, additional border separations were introduced at the 12-foot line from upper tier, and again at the 19-foot line which along both sides of the pool, is the apex of the curvature of the oval. This is necessary to avoid end-to-end installation of composite top-decking — held by clips, composite boards would shift and cause gaps where end boards meet. A perpendicular border prevents unforeseen gapping, and creates an appealing aesthetic to the topside layout design. Once the borders were established, the main top-decking boards were first introduced at the stairs leading to the hot tub, jigged at the tub to mimic the tub’s shape.
The remainder of the top-deck installation became less pleasant mid-week. The weather had shifted completely, and the work environment became extremely distasteful. While continuing with the tops the day after having been in shorts and a T, the skies unleashed a series of rain and sleet instances, and it may have even hailed. No matter, the work continued — I knew things could only get worse. By third day of composite tasks, my progress had really begun to inspire me. The entire front side of the deck was completed, all the way to the far side of the pool near the pool pump and heater. All that remained was the other side, along the angle of the stairs to ground level to that far side of the pool.
Despite the chilly rain and snow, periodically ringing out my gloves that acted like two sponges, the final board was eventually set into position at the backside of the pool. It was a moment of joy, and my unintended anxiety seemed to lift in an instant — this massive deck was fully topped. The homeowner has intentions to resurface the upper tier to match. So, in the meantime, vertical boards were added along the sides of the staircase to temporarily ease the transition from composite to old lumber. And as a final task with the rain falling, a few of the initial boards were realigned to meet the boards opposite the mid-border at the 12-foot line without any offset — the clips allow such adjustments, as it is difficult to sometimes predicts how the boards will layout. Even a quarter-inch misalignment can disrupt the topside decorative aspects of a design. As such, nearly all the initial boards from at the base of the stairs to the upper tier were shifted slightly. I was cold and wet, but it needed to be done.
My standard post-completion photos were taken during a lull in the precipitation, but I would return the following day to snap a few more from a higher vantage point, the second floor of the homeowners’ house. If ever there was any one project throughout my years of building that enticed me to obtain a drone for the purposes of taking photos of an accomplished project, it would definitely be this deck — forever in my mind known as the “behemoth”.
Of the nine days required to complete this project from framing to fully sheathed, three days doused me with sunshine and temps of 20 degrees plus, and three days just well, dowsed me with every sort of precipitation expected at this time of year. Fortunately, the weather held on just long enough to allow the days required to get’er done. I truly look forward to the big reveal next summer, when the “behemoth” welcomes its first gatherings, the place to be for many years to come, I’m certain.
RenoBoss.Inc@outlook.com




