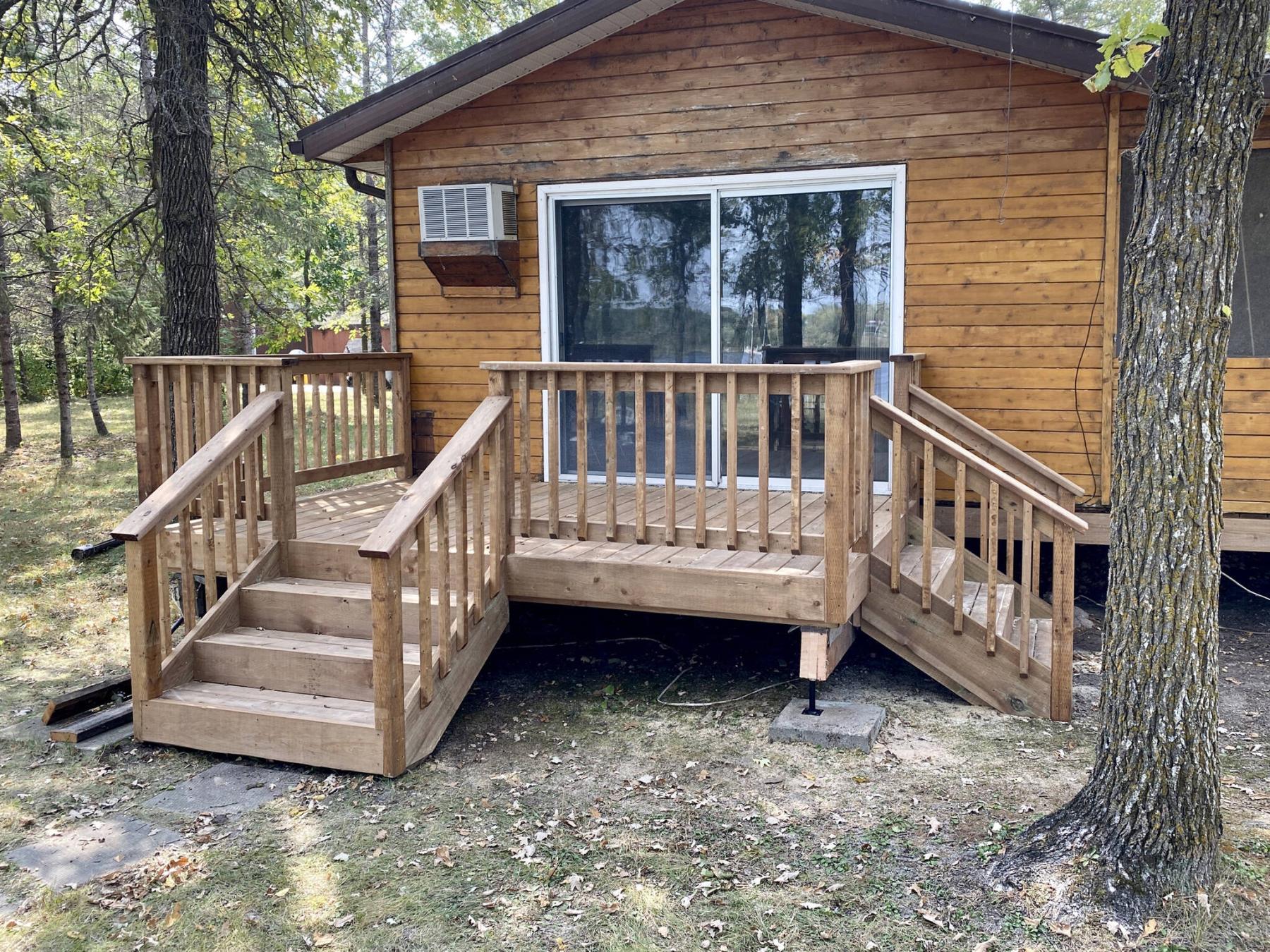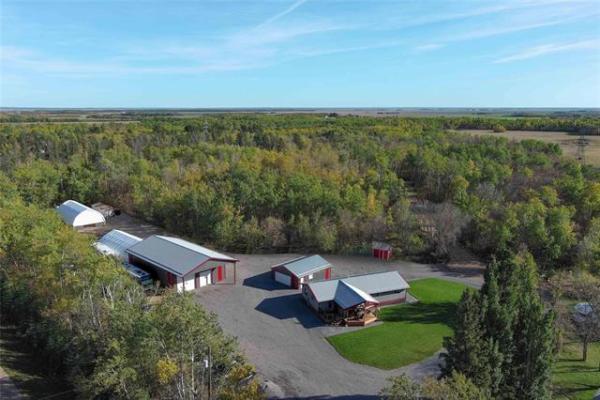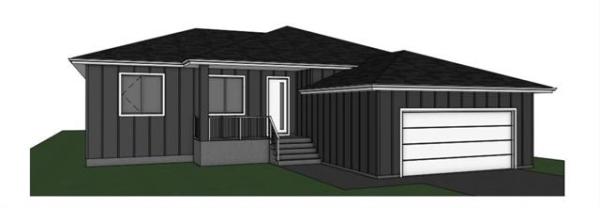
The main steps to the cottage entry are constructed in the same style as the rear deck.
It is satisfying to successfully squeeze-in an additional deck-build into an already congested summer work schedule. However, managing to do so and completing two projects at the same location in the allotted time takes satisfaction to a whole different level. After having re-levelled the cottage for the installation of four new windows this spring, the client then requested quotes on the replacement of both the rear-deck and front steps, early next season. Little did she know it would be completed this summer.
Quoting a singled-tiered deck can be very straightforward, once the design and dimensions are known, provided the entire deck is to be built using treated lumber. As such, measurements for both the rear deck and front steps were taken before I left the jobsite after initial tasks of re-levelling the cottage and installing the windows had been achieved over a two-day period. Within the next few days, the quotes for both intended upgrades were promptly forwarded to the cottage-owner.
After a few discussions regarding minimizing the footprint of the rear deck, the client felt comfortable with the design and decided that the projects would be a “go”. Having recently reviewed my up-coming work schedule and existing commitments, there was an opportunity between two pre-scheduled jobs to “squeeze-in” the impending deck and steps projects, provided we acted upon it quickly. Without hesitation, the cottage-owner gladly ceased the opportunity to have the projects completed this year, in lieu of waiting until next spring. As such, the order for the treated lumber was placed later that day, scheduled for delivery the day before my schedule would allow the projects’ start date.
The first step was to re-level the screen patio side of the cottage, adjacent to the rear deck area. Using the same two 20-ton jacks that were so instrumental in leveling the main cottage, a couple of existing posts were cut down until the screened porch area was relatively level throughout. Because the rear deck’s beams use extensions of the main beams that support the cottage (protruding perpendicularly), the new joists were set atop the beams parallel to the back side of the cottage. The 2×6 tops were then fully installed by the end of day.
On the following day, the old steps were torn out and the new steps framed in, slightly wider than the old to provide a more comfortable landing size. The 2×6 tops were then installed along the steps joists. With both structures in place, the stairs stringers were hand-cut from 2x12s to create a five-foot wide staircase at the main steps, and two stair accesses along the rear deck, each at four-feet wide. Once the stringers were fastened to the structure, and leveled, the 2×6 stair tops were then mounted. Both structures were now functional — only the railings and aesthetic finishing tasks remained.
All required railing posts (for both) were pre-cut to height and notched before being mounted along the perimeters of each top-deck. The 2×8 horizontal fascia was affixed along the visible sides of both top decks, filling the gap between every post while 2×12 fascia was utilized along the slope of the stairs as a decorative outer stringer. The 2×6 railing cap was then fitted atop the post, with 2×4 horizontal supports upon which the wooden balusters were fastened at consistent four-inch intervals.
Often times during the dog days of summer, project requests must be put on the back-burner simply because my work schedule won’t allow any new projects. Potential clients are either forced to seek out another, or wait until next season. However, when the completion of one project prior to the start of another provides an unanticipated few days of lull, it feel goods to offer to fill the void with an impromptu build. Although I could have used a couple of days off, this cottage-owner sure did appreciate it a whole bunch.
RenoBoss.Inc@outlook.com




