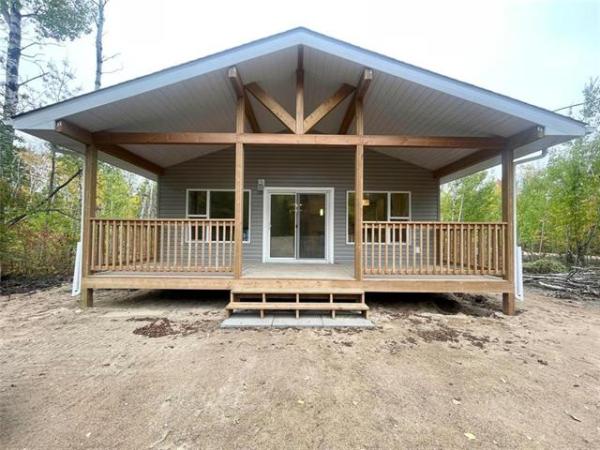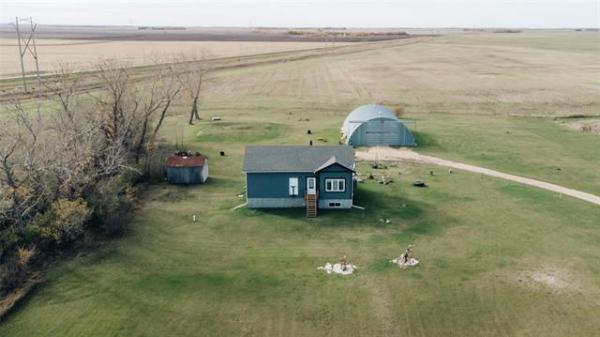
Photos by Todd Lewys / Winnipeg Free Press
Generous floor space and great flow from the kitchen to the dining room give the condo at 2345 St. Mary’s Rd. an open, roomy feel.


Downsizing from a house to an apartment-style condominium is never a simple proposition.
Not only are you essentially chopping your living space in half, but you’re also losing the longtime luxury of having a basement for added square footage and storage.
Consequently, an apartment-style suite must meet a lengthy list of prerequisites — affordability, livability, style and location primary among them — before an empty-nest couple commits to making the transition from home to condo.
Realtor Frank Zappia says he recently listed a suite that would be a good fit for an empty-nest couple.
"It’s located in desirable River Park South at 2345 St. Mary’s Rd., and is in a newer building that was built in 2008," he says. "It’s a 963 sq. ft., two-bedroom unit that features a contemporary floor plan that’s one of the best I’ve seen.
"It’s a very livable unit."
So much so, that it’s comparable to a house, adds Zappia.
"Flow throughout the unit is absolutely beautiful. Because it’s a newer design, the layout is open-concept, which promotes good flow. But more than that, each space is a generous size. When you combine that with the open floor plan, the suite feels ever larger than its listed square footage. That’s not always the case with apartment-style suites."
Room dimensions confirm Zappia’s observations: the dining room (placed to the left of the foyer) is 11 feet by 10.6 feet, while the adjacent galley-style kitchen is an impressive 10.6 feet by nine feet.
Meanwhile, the living room is 13.3 feet by 12.9 feet, while both bedrooms are also plenty big — the master suite is 12 feet by 11.2 feet, and the second bedroom is 11.3 feet by 9.3 feet. The storage/laundry room is also impressively large at 8.6 feet by 4.9 feet.
Zappia says while each space is a good size, it’s their placement within the floorplan that helps create that house-like feel.
"Take the dining room/kitchen area. Because the wall dividing it from the foyer is only about five to six feet long, it opens up room in front of the foyer that opens up the area. Then, the dining area is not only huge, but the wall opposite it is angled, opening up more space, and making for easy entry into the living room (via a five-foot-wide entrance)."
The kitchen’s configuration is also exceptionally user-friendly, too. While most galley-style kitchens have a three-foot aisle, aisle width in this kitchen is about four feet.
That extra foot of space makes a huge difference, says Zappia.
"There’s plenty of space for two people to work in the kitchen without bumping into each other, for starters. At the same time, flow from the kitchen... and over into the living room is fantastic, making for an area that lends itself well to entertaining."
At the same time, beautiful finishes and subtle design touches provide the style and function that fussy empty nesters will appreciate.
Flooring (throughout the main living area) is a high-grade natural maple laminate (in excellent condition), while the kitchen features granite countertops, cinnamon maple cabinets, track lighting and stainless steel appliances.
There’s even a cut-out over the double-undermounted sink that allows light to flow into the kitchen from the wide patio doors in the bright, spacious living room.
"All the finishes are high-quality, from the solid maple cabinets, to the pewter light fixtures, doors, baseboards and door trim — there’s even lintels over the doors and closets," he says. "And little design details like the cut-out over the sink are not only stylish, but practical."
The suite’s practical, yet stylish, layout continues with an intuitively designed area found opposite the foyer.
First — on the right-hand wall — there’s the storage room, followed by a four-piece main bath with maple vanity, tile floor and vinyl soaker tub/shower combo. The two bedrooms are tucked neatly away to the rear in their own private wing.
"I just love the layout," Zappia says. "The storage/laundry room was placed in such a way that it doesn’t take away any living space, while the main bathroom is accessible for guests while being only steps away from the two bedrooms.
"The second bedroom is perfect for an office or guest bedroom, while the master suite is big, bright and has a convenient two-piece ensuite."
He adds empty nesters will also appreciate the complex’s amenities.
"You also get indoor parking, a party room and an exercise room, plus an added sense of space that comes with a bright, spacious foyer and extra-wide hallways that lead to your suite. The suite is also on the main floor, which makes it easily to access."
Finally, there’s the location.
"It’s close to the Perimeter, so you can get out to cottage country in the Whiteshell, Ontario or the Interlake quickly," he says. "You’re also close to shopping (St. Vital Centre) in south Winnipeg, and can take the Perimeter around to the Kenaston extension to get out to the Kenaston strip in about 15 minutes. This is a livable, well-kept condo that’s perfect for empty nesters."
lewys@mymts.net

Location: 103-2345 St. Mary’s Road, St. Vital
Year Built: 2008
Style: Apartment-style condominium
Size: 963 sq. ft.
Bedrooms: 2
Bathrooms: 1.5
Condo Fees: $300.00
Price: $239,900
Contact: Frank Zappia, Zappia Group Realty, 204-772-2100




