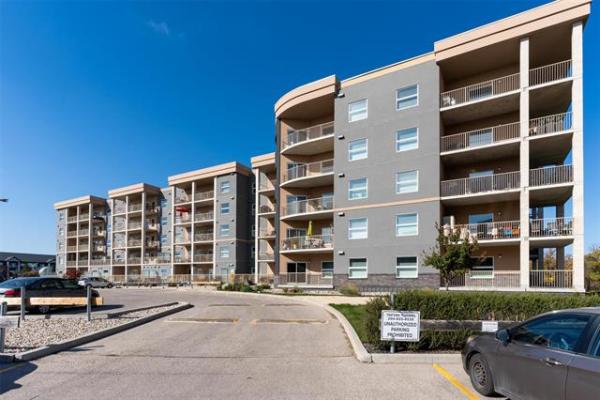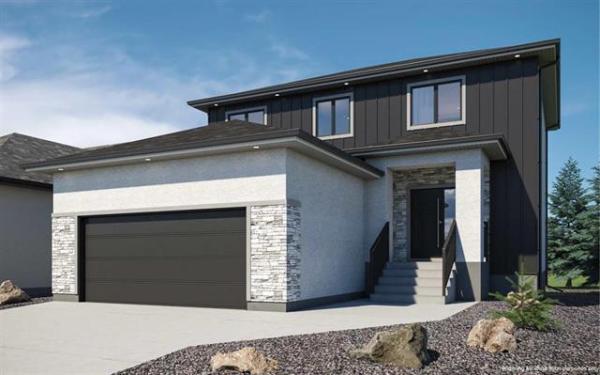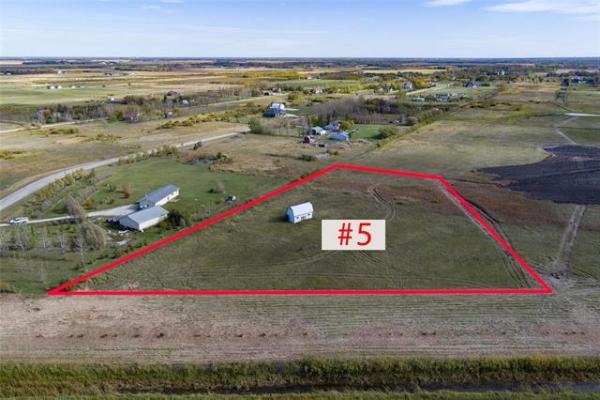
B. Rocke Landscaping
Vertical elements such as these rock-filled gabions and floating walkways add visual interest.

B. Rocke Landscape
Privacy and a comfortable space is achieved in this landscape complete with an outdoor daybed next to a warm fire.

B.Rocke Landscaping
This character home takes on a fresh new look with a revamped walkway, new stone steps, pillars and a privacy area.

B.Rocke Landscaping
What will it look like when it's all done? Take a virtual walk-through with a 3-D digital concept perspective.

B.Rocke Landscaping
This private pergola transforms a tiny River Heights backyard.

B.Rocke Landscaping
Using virtual reality tools this outward view could be visualized before construction started.
The decision to create the outdoor space of your dreams is one of life’s big moments. The completed project, if it accomplishes or exceeds your goals and expectations, has the potential to impact your daily life in many ways.
Are your dreams fuelled by the images on Houzz and Pinterest or by what you have seen on your travels or in your neighbourhood? Seeing your landscape through the eyes of a professional designer can be a revelation, not only in terms of possibilities you never dreamt of but challenges you haven’t considered.
Following the initial consultation, your landscape designer will analyze the elements unique to your landscape, including drainage patterns, differences in grade, existing plants and hardscaping surfaces, traffic flow, views, exposures, etc. The final plan represents practical recommendations based on the fundamentals of good design principles combined with the designer’s uniquely creative vision and your overall goals.
Hand-drawn landscape plans are impressive documents. Created to scale, the final line drawing provides a bird’s-eye view of the location of planting groups, built features and other hardscaping components and organizes everything into one cohesive concept. But how well are you, as the client, able to fully visualize what it might feel like to walk through your new landscape? What will it look like, for example, in the evening as the sun sets? How would the addition of a curved or linear stone wall or a diagonal floating walkway impact a particular location in your landscape? How long will revisions to the design take?
Byron Rocke, owner of B. Rocke Landscaping, doesn’t want requests for changes to take any time at all. An innovative leader in Manitoba’s landscape industry, Rocke’s design team proposals are full 3D animation virtual walk-through tours (similar to a video game) that allow you to walk through the design concepts, edit or tweak at will, and even visualize how the proposed design would look in daytime or evening.
Using cutting-edge, three-dimensional computer-generated imagery, says Rocke, clients are offered two competing design proposals that are presented in a variety of animation rich programs.
"The program not only allows our clients to see their project completed," says Rocke, "but it also allows them to make instant revisions."
Rocke believes in the peace of mind that comes with the clear visualization of a client’s project goals. Translating a rough design and sketches for a project to a dramatic three-dimensional concept gives clients the power to not only control their project budget but also to divide the project, if they choose, into manageable construction phases, he says.
B. Rocke Landscaping is the only company in Manitoba that offers a virtual reality tour of its top landscape design projects using the Oculus Rift VR headset. Try one on for size and put yourself in the centre of a landscape filled with textures, light patterns, and sound for a sensorial experience that stimulates the imagination.
Rocke has been in the landscape design business for the past 15 years. A graduate of the University of Manitoba, he has a degree in economics and an impeccable eye for design which lead the way to creating his own business. His company (located at 22-530 Waterfront Dr.) specializes in uniquely original, custom-designed landscapes for both residential and commercial clients.
Rocke estimates privacy in the landscape is a primary concern for 80 per cent of his clients, especially for clients who live in newer developments without mature trees or areas where neighbouring houses or public roadways have direct visibility into a property. Achieving privacy, says Rocke, is as important a factor as creating comfortable spaces within the new outdoor living space. "If a client doesn’t have privacy," says Rocke, "they won’t use the space."
City of Winnipeg zoning bylaws limit the maximum height of a residential fence to two metres for rear and side yards, and 1.2 metres for front yards. Privacy screens need to be set 61 centimetres inside a property line and similar to erecting a shed within a property line, screens can be much higher than two metres. Screens are not always for privacy but also serve to block an unwanted view.
In one example, a River Heights homeowner with a tiny, nondescript backyard measuring 13 metres deep by five metres wide desired privacy and a better utilization of space for entertaining and relaxing. "In a tiny yard," says Rocke, "you need to be very efficient with how you use space."
The finished landscape includes a pergola privacy enclosure (four metres by four metres). Built from wood that is stained a dark chocolate brown to complement the house colours, narrow horizontal boards of varying widths are used on the top of the enclosure and on two sides, effectively screening out backlane passersby as well as creating a defined, intimate area that beckons the homeowners and guests to relax and enjoy. Comfortable furnishings, potted plants, built-in seating, and a custom-built stone fire pit decorate the space.
The front pergola posts, consisting of two on each side separated with a space between, are set into Desert Buff courtyard pillars with custom Tyndal stone caps. "The space between the posts," says Rocke, "is encased by two custom-cut panels of frosted tempered glass that are set into grooves routered into the corners of the posts."
Low-voltage outdoor pot lights have been installed inside the encased glass area, increasing the functionality of the outdoor space.
Since the River Heights landscape had a slight slope, Rocke built the patio at a lower level and installed stone steps (one of his specialties). Low stone walls, a floating walkway and crushed granite in the remainder of the landscape combine for an aesthetically pleasing view that blends seamlessly with the client’s home. Through the use of virtual reality, Rocke’s clients were able to experience the view of the landscape from inside the pergola before construction had begun.
Rocke likes the effect of a floating path or walkway. "It adds visual interest because each separate step appears to float above the surface of the subgrade," he says. "Paths are generally linear along the sides and a floating sidewalk breaks up that linear aspect. If the individual steps are set higher on a smaller support pad, a shadow can be created just below the edge of the step, adding even more visual interest."
Wherever possible, Rocke likes to introduce levels to make a landscape more interesting. For one project, Rocke used a computer program called VizTerra as part of the design process for a homeowner who wanted to add some dimension to her front landscape by installing stone walls with different heights. The addition of pillars to accommodate planters was the finishing touch, elevating her property from the ordinary to the extraordinary.
In another project that was completed over a period of five years, Rocke, who also designs furniture, created an outdoor pergola with an all-season daybed that accommodates up to five people. Situated close to a fireplace that was completed over three years, the pergola is like something out of Arabian Nights, its sides draped in soft, billowing curtains. (The fabric was manufactured by Siltex Mills, a local company, and is UV-resistant.)
Not all projects are complete renovations. An existing design, for example, can be given a facelift. For one client who has a 100-year old character home in an older neighbourhood, Rocke revamped a 30-year-old uni-stone walkway by dressing it up with a border. Stone steps, stone walls and pillars give the home a fresh look. Rocke added a small courtyard with a stone wall and a privacy screen for an intimate, functional use of space.
Planning is an important part of the landscape design process, says Rocke, but so, too, is the ability to visualize the end result. Will revolutionary new software that utilizes virtual reality tools help you to reimagine your personal space?
colleenizacharias@gmail.com
Notice: It’s the 26th Annual Mother’s Day Plant Sale, May 8 at the Canadian Mennonite University, 500 Shaftesbury Blvd. Hosted by Gardens Manitoba, this year’s event includes a tea and market in the Great Hall. Bring your plant questions to the Plant Clinic at the Manitoba Master Gardener Association’s booth. Doors open at 9 a.m.




