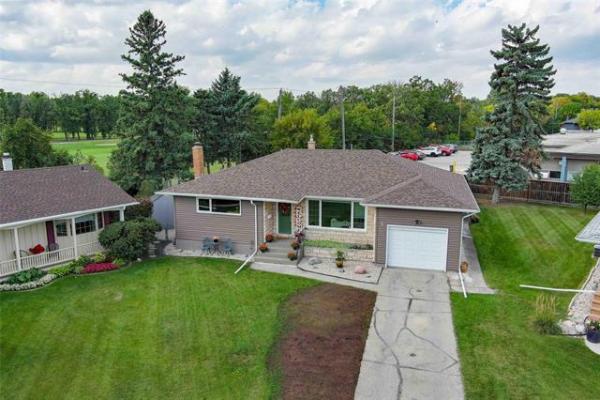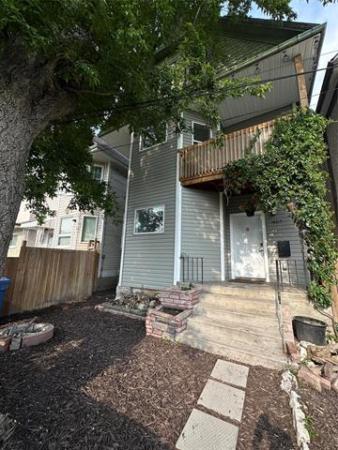Question: I just read an excellent older article of yours online about eliminating a cold room.
We purchased our home four years ago.
It has a 6x18 cold room we have no intention of using.
There are two round vents to the outside.
After reading your article, we decided to eliminate the cold room, as it’s causing a musty smell and there’s mould appearing on the floor near the cold room’s interior door in our family room.
Should we use a frame, vapour barrier and Gyproc to replace the cold room’s interior door?
Should we seal the two vents with spray foam as well?
Many thanks for any advice you might share.
— Christina and Sheldon MacLean, Tara, Ont.
Answer: Isolated cold rooms are a bad idea, no matter what age of home, due to the potential for condensation, moisture and mould issues.
Decommissioning them can be done by several methods, which will partially depend on the location and construction of this room in your home.
As you have stated, I have written many articles on the negative features of cold rooms in homes in our climate.
The main concern is that they do not have proper heating, ventilation or airflow, which will ultimately lead to condensation, moisture damage and mould growth.
Current construction methods all strive to eliminate these issues, so why would anyone build something on their home that would be a magnet for these defects?
In older times, when electric freezers and refrigerators were not integral to all homes, cold rooms may have had their place.
In the 21st century, with modern appliances that do a much better job with minimal energy consumption and no inherent moisture problems, there is no need for a root cellar.
So, how do you go about eliminating this problem area?
First, you have to figure out where this room is in connection to the rest of the home and foundation.
If the cold room is simply installed with partition walls in a standard rectangular basement, then remediation may be simple.
The interior walls and ceiling may currently be insulated to keep out warm air, while the foundation walls remain bare.
The cold-air vents you mentioned are likely connected directly to the outside of the home to provide additional cold air in the winter months.
If that is the configuration in your home, warming up the room should be simple.
First, remove the door and all of the insulation from the ceiling and interior walls of the former cold room.
Next, as you suggest, buy a few cans of spray-on expanding polyurethane foam to fill and seal the vents to the exterior.
These should then be sealed from the inside and outside afterward to prevent deterioration over time.
Finally, insulate the bare foundation wall, preferably with extruded polystyrene or spray-on polyurethane foam.
Prior to insulating, this wall should be checked for any mould growth, which could be removed or washed off beforehand.
Finally, extending a heat duct from your existing forced-air system, or installing a small electric baseboard heater, will complete the transformation.
If your cold room is constructed from an extension outward from the main foundation, as many in your area are, then remediation may be much more complex.
It may not be feasible to use this as additional living space, especially if this extra room is installed under an open concrete step, porch or patio.
The reason is because this type of room is much more prone to moisture intrusion through the exterior ceiling or walls unless covered by an overhanging roof.
If the foundation of this room is concrete block, all the more reason to beware.
The decision now becomes whether to seal off the room from the rest of the home or eliminate the room altogether.
Sealing it may require installation of an exterior, moisture-resistant door, complete with good-quality weather stripping and threshold seals.
This first method would allow periodic access for inspection, but would not fully prevent mould growth from some warm-air leakage or moisture intrusion from outside.
The alternative choice for this style of cold room is to eliminate it altogether by filling it in.
It could be done from the exterior with simple soil, sand or other granular fill.
That could be accomplished after removal, replacement and waterproofing of the interior-door opening with proper foundation materials.
This would require hiring professional contractors, often with heavy equipment, to patch the main foundation wall, cut an opening in the cold room’s foundation walls or ceiling and add the backfill to the void.
The benefit of this choice should be the complete peace of mind in knowing no moisture or mould issue will develop in the future.
Ari Marantz is the owner of Trained Eye Home Inspection Ltd. and the past president of the Canadian Association of Home & Property Inspectors — Manitoba (cahpi.mb.ca). Questions can be emailed to the address below. Ari can be reached at 204-291-5358 or check out his website at trainedeye.ca.
trainedeye@iname.com



