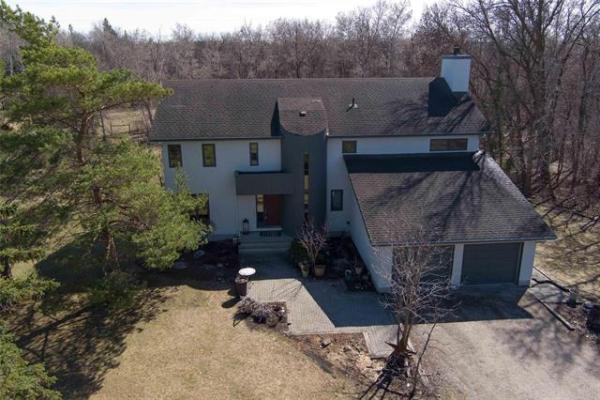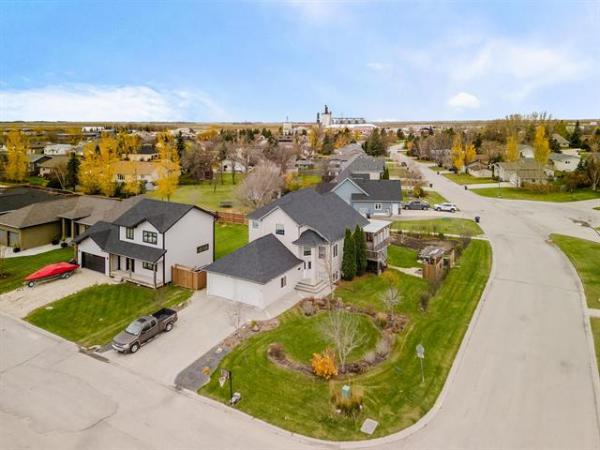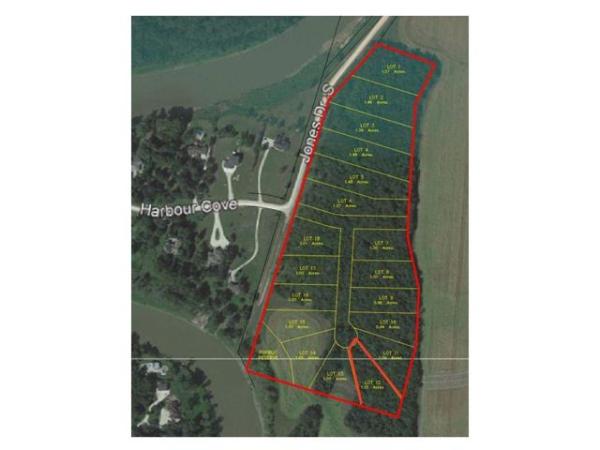
WAYNE GLOWACKI / WINNIPEG FREE PRESS
To avoid squeaks modern homes almost always have plywood or OSB subfloors glued directly to the joists and secured with hardened screws.
Question: I read all of your articles and they have helped me a lot. I still have a few more questions regarding the house problems I am having.
My house is a side-by-side two-storey, built in 1975. A new furnace was installed in 2011 and the attic insulation was upgraded. One of the windows in the living room was changed in 2005. However, the rest of the windows and doors haven’t been changed since 1975.
In the kitchen and bathroom I have vinyl flooring and have exhaust fans as well. In the basement, the carpet is installed on top of the concrete floor with nothing underneath. The energy guide at the moment for my house is 61. The floors creak and make sounds every time we walk on it. I am thinking of changing the floor in the kitchen, bathroom and the basement. Which floor should I install, and do I need an underlayment before installing the floor on top?
— Karanveer Dhillon
Answer: I am happy to see that my previous articles have helped you understand your home better, and may be the reason you have partially answered your own questions. Like many house issues, noisy floors can only be repaired when other renovations, such as new floor coverings, are attempted. That renovation will provide you with a rare, excellent opportunity to fix your issue at the same time as your flooring upgrades.
Fixing annoying or problematic house issues can often be frustrating if the rest of the surrounding components are in good condition. It is not practical to demolish or partially damage other areas in the home just to prevent minor issues like noisy floors. Attempts to fix this issue from below, if the joists are not covered, may be futile and can make proper attempts much more difficult, later on.
So, what is the solution? I would suggest the right course of action is living with this issue until more serious renovations are required. Now that you are in the planning stages of new flooring installation, the time is right to also include additional repairs to stop the floor squeaking.
Homes like yours, built in the 1970s, will typically have plywood sheathing for the subfloor material, but overlapping planks may also have been used in some cases. At that time, most sheathing was fastened to the floor joists below with nails, only. Subfloor adhesive may have been used, but could be dried up and ineffective after many decades. Since nails can become loose over time, the simple act of walking on the floor can cause noise from these fasteners, moving slightly within the sheathing or the joists.
Even more common is the floor sheathing lifting slightly off the joists, leaving small gaps between it and the joists. When pressure is applied above due to human traffic, the floor sheathing moves downward, making noises as it flexes and contacts the wooden joists below.
Modern homes almost always have their plywood or OSB subfloors glued directly to the joists, as well as securing them with hardened screws. This method ensures there is little future movement between these two components, while the subfloor adhesive may also bridge tiny gaps or imperfections that could cause isolated problems. While this complete method may not be possible in a retro-fit situation like yours, the most important part of the installation will be.
Once you remove the existing floor covering in the kitchen and bathroom, likely some sort of sheet vinyl or tiles, you should have reasonable access to the floor sheathing below. Even if you can only remove a portion of the flooring, such as the top layer, that may be enough to re-secure the sheathing to the joists. Marking out the location of the joist centres with a chalk line will be your next step. Once that is accomplished, the sheathing can be completely re-fastened to the joists using new flooring screws and a screw gun or drill.
Care must be taken to apply pressure to the sheathing as it is being screwed down to prevent existing dirt and debris from leaving small gaps between these two components. You may also see the existing nails pop up through the surface of the sheathing or the backing of the old flooring as the sheathing is fastened. These nails can then be pulled up and discarded, or re-seated with a hammer and nail set below the sheathing surface.
Once the subfloor is fully secured, which can be tested by repeatedly walking over the floor and installing additional screws where needed, the next step is at hand.
Depending on your choice of flooring material, another layer of material may be required on top of the original subflooring, especially if vinyl sheet flooring is chosen and you have not been able to fully scrape off all remnants of the old floor covering — then a second subfloor will be required. This is normally a thin layer of plywood or composite material installed to provide a smooth surface for the new flooring.
If ceramic or other masonry tiles are chosen, a layer of cement board, plastic sheathing or wire mesh embedded in mortar will be needed to prevent damage to the new tiles.
Once the old floor coverings are torn up, the older sheathing can be re-secured to the floor joists using modern flooring screws, ensuring quiet floors once the upgrades are completed.
Ari Marantz is the owner of Trained Eye Home Inspection Ltd. and the past president of the Canadian Association of Home & Property Inspectors — Manitoba (cahpi.mb.ca). Questions can be emailed to the address below. Ari can be reached at 204-291-5358 or check out his website at trainedeye.ca.
trainedeye@iname.com



